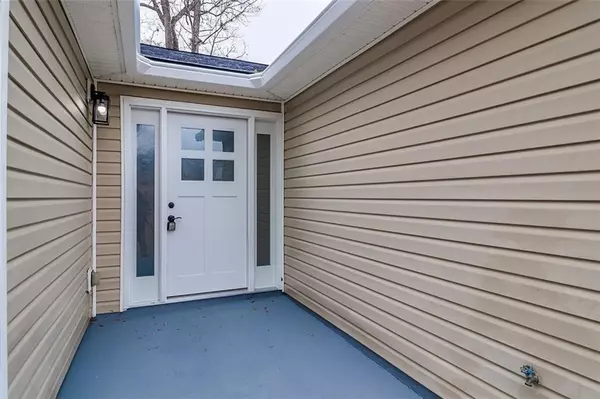1216 DYLAN WAY Bethlehem, GA 30620
3 Beds
2 Baths
1,356 SqFt
UPDATED:
01/09/2025 05:43 PM
Key Details
Property Type Single Family Home
Sub Type Single Family Residence
Listing Status Active
Purchase Type For Sale
Square Footage 1,356 sqft
Price per Sqft $257
Subdivision Fare Oaks
MLS Listing ID 7481287
Style Ranch
Bedrooms 3
Full Baths 2
Construction Status Updated/Remodeled
HOA Y/N No
Originating Board First Multiple Listing Service
Year Built 2005
Annual Tax Amount $959
Tax Year 2024
Lot Size 0.956 Acres
Acres 0.956
Property Description
Perfect for starting the upcoming year, this spacious property sits on nearly an acre of wooded land, offering a serene and relaxing view. Located in an outstanding school district, it's an ideal place for a new family to call home. Don't miss out on this incredible opportunity!
Location
State GA
County Barrow
Lake Name None
Rooms
Bedroom Description Master on Main
Other Rooms None
Basement None
Main Level Bedrooms 3
Dining Room Great Room
Bedroom High Ceilings 9 ft Lower
Interior
Interior Features High Ceilings 9 ft Lower
Heating Central, Electric
Cooling Central Air
Flooring Luxury Vinyl
Fireplaces Number 1
Fireplaces Type Family Room
Window Features Aluminum Frames
Appliance Dishwasher, Electric Oven
Laundry Laundry Closet
Exterior
Exterior Feature Garden, Private Entrance, Private Yard
Parking Features Garage Door Opener, Driveway, Garage
Garage Spaces 2.0
Fence None
Pool None
Community Features None
Utilities Available Cable Available, Electricity Available
Waterfront Description None
View Other
Roof Type Shingle
Street Surface Concrete
Accessibility Accessible Bedroom, Accessible Doors, Accessible Entrance, Accessible Kitchen Appliances
Handicap Access Accessible Bedroom, Accessible Doors, Accessible Entrance, Accessible Kitchen Appliances
Porch None
Total Parking Spaces 4
Private Pool false
Building
Lot Description Back Yard, Level, Wooded
Story One
Foundation None
Sewer Septic Tank
Water Public
Architectural Style Ranch
Level or Stories One
Structure Type Vinyl Siding
New Construction No
Construction Status Updated/Remodeled
Schools
Elementary Schools Bethlehem - Barrow
Middle Schools Haymon-Morris
High Schools Apalachee
Others
Senior Community no
Restrictions false
Tax ID XX101C 011
Acceptable Financing Cash, Conventional, FHA, VA Loan, USDA Loan, Other
Listing Terms Cash, Conventional, FHA, VA Loan, USDA Loan, Other
Special Listing Condition Real Estate Owned






