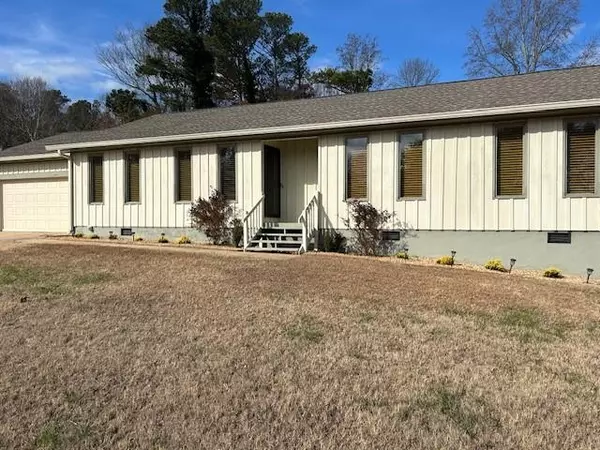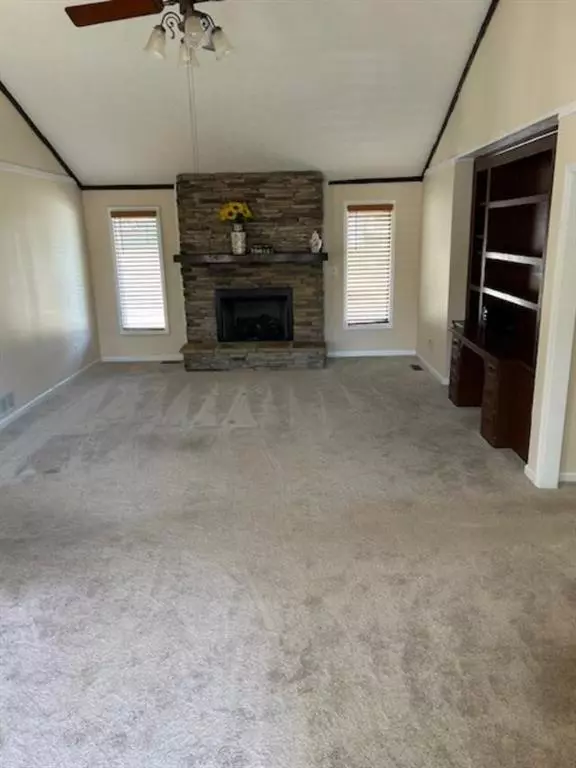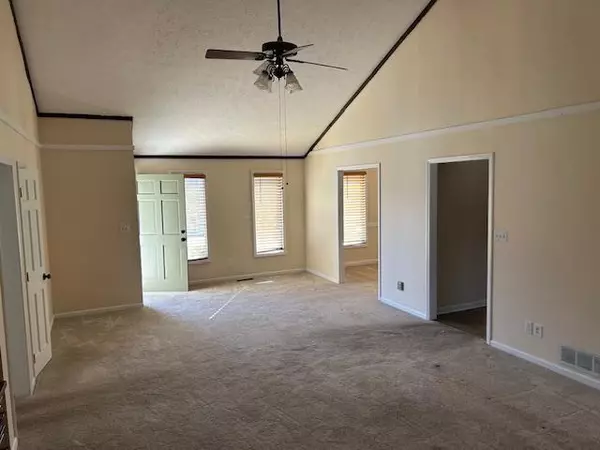3324 Montgomery DR Gainesville, GA 30504
3 Beds
2 Baths
1,726 SqFt
UPDATED:
01/07/2025 07:57 PM
Key Details
Property Type Single Family Home
Sub Type Single Family Residence
Listing Status Pending
Purchase Type For Sale
Square Footage 1,726 sqft
Price per Sqft $188
Subdivision Ridgewood Forest
MLS Listing ID 7499593
Style Ranch
Bedrooms 3
Full Baths 2
Construction Status Resale
HOA Y/N No
Originating Board First Multiple Listing Service
Year Built 1978
Annual Tax Amount $795
Tax Year 2023
Lot Size 0.460 Acres
Acres 0.46
Property Description
Ranch home with large yard so close to Browns Bridge and McEver Road.
Fireplace in Family Room.
Very nice laminate floors and carpet in Family Room and Bedrooms.
Upgraded kitchen has eat-in area. New Dishwasher, too!
Separate Dining Room Counters in kitchen and baths are granite.
Large garage with extra work room.
Outside deck with grill is ready for a cookout.
Patio furniture included.
Yard is so nice for playing games or just enjoying the space.
****Move-in ready!****
Location
State GA
County Hall
Lake Name None
Rooms
Bedroom Description Master on Main
Other Rooms None
Basement Crawl Space
Main Level Bedrooms 3
Dining Room Separate Dining Room
Bedroom Bookcases,Disappearing Attic Stairs
Interior
Interior Features Bookcases, Disappearing Attic Stairs
Heating Central, Electric, Forced Air
Cooling Ceiling Fan(s), Central Air, Electric
Flooring Carpet, Laminate
Fireplaces Number 1
Fireplaces Type Family Room
Window Features None
Appliance Dishwasher, Electric Cooktop, Electric Oven, Microwave
Laundry Laundry Room
Exterior
Exterior Feature Gas Grill
Parking Features Attached, Garage, Garage Faces Front, Level Driveway, Parking Pad
Garage Spaces 2.0
Fence None
Pool None
Community Features None
Utilities Available Electricity Available
Waterfront Description None
View Other
Roof Type Composition
Street Surface Asphalt
Accessibility None
Handicap Access None
Porch Deck
Private Pool false
Building
Lot Description Back Yard, Level
Story One
Foundation Block
Sewer Septic Tank
Water Public
Architectural Style Ranch
Level or Stories One
Structure Type Wood Siding
New Construction No
Construction Status Resale
Schools
Elementary Schools Mcever
Middle Schools West Hall
High Schools West Hall
Others
Senior Community no
Restrictions false
Tax ID 08033 000033
Ownership Fee Simple
Acceptable Financing 1031 Exchange, Cash, Conventional, FHA, VA Loan
Listing Terms 1031 Exchange, Cash, Conventional, FHA, VA Loan
Financing no
Special Listing Condition None






