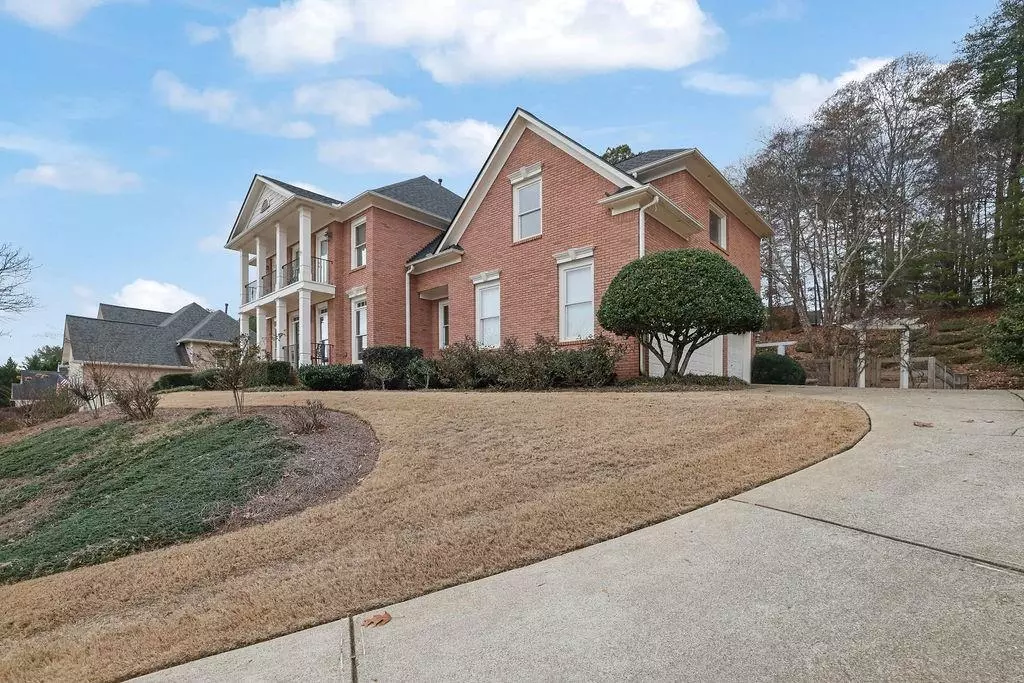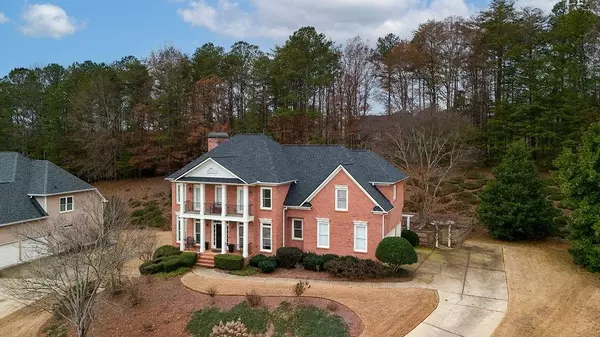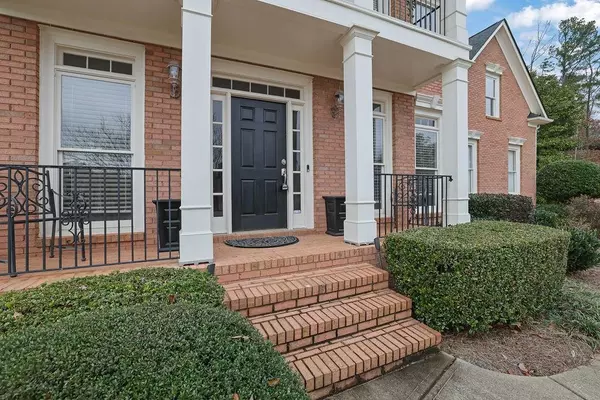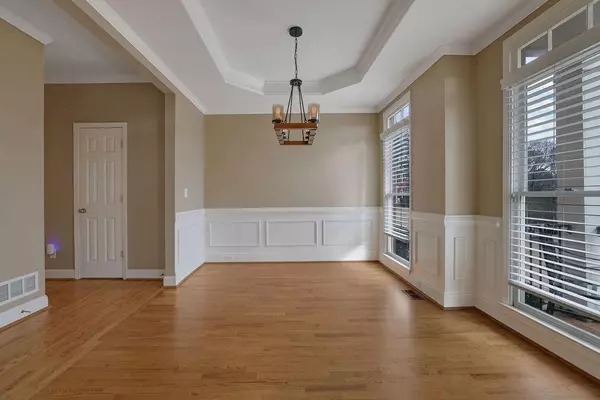139 Fairway Overlook Woodstock, GA 30188
5 Beds
4.5 Baths
4,138 SqFt
UPDATED:
01/20/2025 07:02 PM
Key Details
Property Type Single Family Home
Sub Type Single Family Residence
Listing Status Active Under Contract
Purchase Type For Sale
Square Footage 4,138 sqft
Price per Sqft $169
Subdivision Bradshaw Farms
MLS Listing ID 7486346
Style Traditional
Bedrooms 5
Full Baths 4
Half Baths 1
Construction Status Resale
HOA Fees $750
HOA Y/N Yes
Originating Board First Multiple Listing Service
Year Built 1998
Annual Tax Amount $5,725
Tax Year 2023
Lot Size 0.700 Acres
Acres 0.7
Property Description
As you step inside, you are greeted by a breathtaking all-new kitchen that has been meticulously designed with modern living in mind. This culinary haven features exquisite granite countertops, a stylish tile backsplash, and brand-new appliances that will inspire your inner chef. Each of the bathrooms has been beautifully renovated with high-end finishes, ensuring both functionality and luxury.
The expansive master retreat is a true sanctuary, showcasing a deep tray ceiling that adds architectural interest and elegance. The adjoining master bath is nothing short of spectacular, featuring a luxurious seamless shower that invites you to unwind after a long day.
Venturing to the fully finished terrace level, you will find an ideal space for entertaining or hosting guests. This level includes a spacious bedroom, a full bath, a kitchenette for convenient snack preparation, a recreation room for fun and games, and a media room for movie nights or sports viewing—truly a versatile area for all your needs!
This home is not only a private retreat but is also located within a community that offers top-ranked schools, making it a perfect choice for families. In addition, residents can enjoy a wide range of amenities, including golf, two sparkling swimming pools, well-maintained playgrounds, tennis courts, basketball facilities, volleyball options, and a welcoming clubhouse.
With thoughtful exterior lighting, a fenced backyard for added privacy, and numerous upgrades throughout the property, this exceptional home is sure to capture the hearts of potential buyers. Don't miss out—this remarkable property won't last long on the market!
Location
State GA
County Cherokee
Lake Name None
Rooms
Bedroom Description Oversized Master
Other Rooms None
Basement Daylight, Exterior Entry, Finished, Full
Dining Room Great Room, Seats 12+
Bedroom High Ceilings 9 ft Lower,Wet Bar
Interior
Interior Features High Ceilings 9 ft Lower, Wet Bar
Heating Central, Electric
Cooling Ceiling Fan(s), Central Air
Flooring Carpet, Ceramic Tile, Vinyl
Fireplaces Number 1
Fireplaces Type Family Room
Window Features Double Pane Windows,Insulated Windows
Appliance Dishwasher, Disposal, Double Oven, Gas Cooktop
Laundry Main Level, Mud Room
Exterior
Exterior Feature Courtyard
Parking Features Attached, Garage, Garage Door Opener, Garage Faces Side
Garage Spaces 3.0
Fence Back Yard
Pool None
Community Features Golf, Pickleball, Playground, Pool, Tennis Court(s)
Utilities Available Cable Available, Electricity Available, Natural Gas Available, Phone Available, Sewer Available, Underground Utilities, Water Available
Waterfront Description None
View Other
Roof Type Shingle
Street Surface Asphalt
Accessibility None
Handicap Access None
Porch Front Porch, Rear Porch
Private Pool false
Building
Lot Description Back Yard, Front Yard, Landscaped
Story Two
Foundation Slab
Sewer Public Sewer
Water Public
Architectural Style Traditional
Level or Stories Two
Structure Type Brick 3 Sides,HardiPlank Type
New Construction No
Construction Status Resale
Schools
Elementary Schools Hickory Flat - Cherokee
Middle Schools Dean Rusk
High Schools Sequoyah
Others
HOA Fee Include Maintenance Grounds,Swim,Tennis
Senior Community no
Restrictions false
Tax ID 15N27B 135
Acceptable Financing Cash, Conventional, FHA, VA Loan
Listing Terms Cash, Conventional, FHA, VA Loan
Special Listing Condition None






