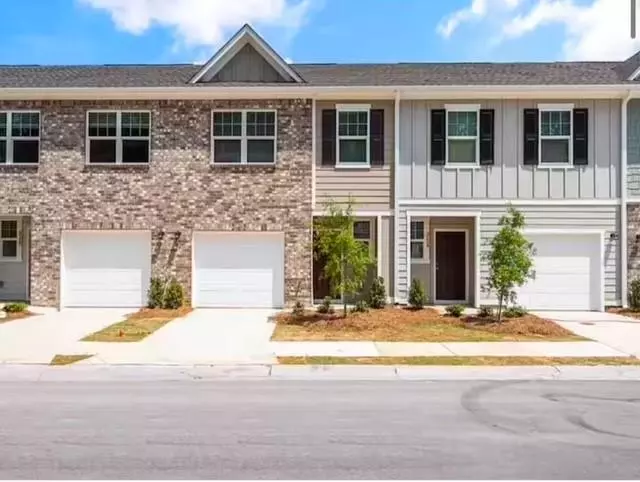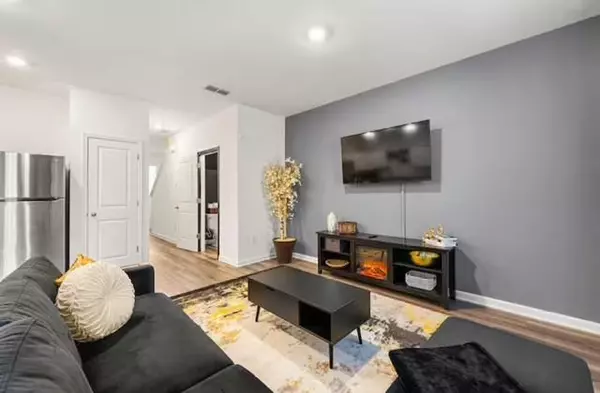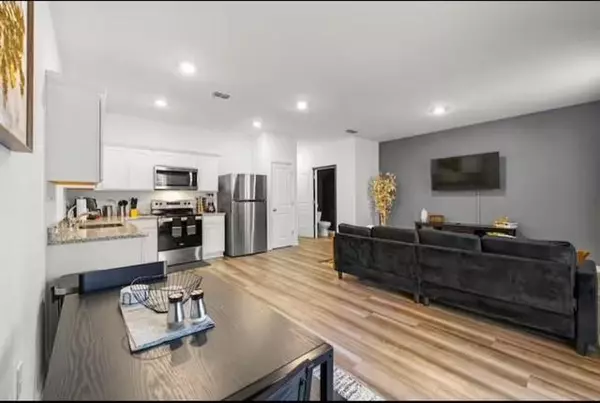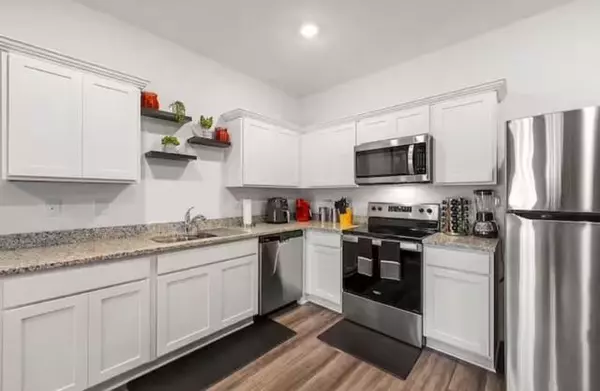2633 Coventry Street SW Atlanta, GA 30331
3 Beds
2.5 Baths
UPDATED:
12/23/2024 09:32 AM
Key Details
Property Type Townhouse
Sub Type Townhouse
Listing Status Active
Purchase Type For Rent
Subdivision Aviary Park
MLS Listing ID 7498111
Style A-Frame
Bedrooms 3
Full Baths 2
Half Baths 1
HOA Y/N No
Originating Board First Multiple Listing Service
Year Built 2023
Available Date 2025-01-01
Property Description
Home will be available to show by appointment up till January 1st. Currently being occupied with a short term renter. After the 1st the home will be available for showing for long term tenant>
Location
State GA
County Fulton
Lake Name None
Rooms
Bedroom Description None
Other Rooms None
Basement None
Dining Room Open Concept
Bedroom High Ceilings 10 ft Main
Interior
Interior Features High Ceilings 10 ft Main
Heating Electric
Cooling Central Air
Flooring Carpet, Laminate
Fireplaces Type None
Window Features None
Appliance Dishwasher, Electric Oven, Electric Range, Electric Water Heater, Refrigerator, Washer
Laundry In Hall
Exterior
Exterior Feature Private Yard, Rain Gutters
Parking Features Driveway, Garage, Garage Door Opener
Garage Spaces 1.0
Fence Back Yard
Pool None
Community Features Gated, Near Schools, Near Shopping, Park, Pool, Sidewalks
Utilities Available Cable Available, Electricity Available, Natural Gas Available, Phone Available, Water Available
Waterfront Description None
View Trees/Woods
Roof Type Composition
Street Surface Paved
Accessibility None
Handicap Access None
Porch Rear Porch
Private Pool false
Building
Lot Description Front Yard
Story Two
Architectural Style A-Frame
Level or Stories Two
Structure Type Aluminum Siding,Brick
New Construction No
Schools
Elementary Schools Continental Colony
Middle Schools Ralph Bunche
High Schools D. M. Therrell
Others
Senior Community no






