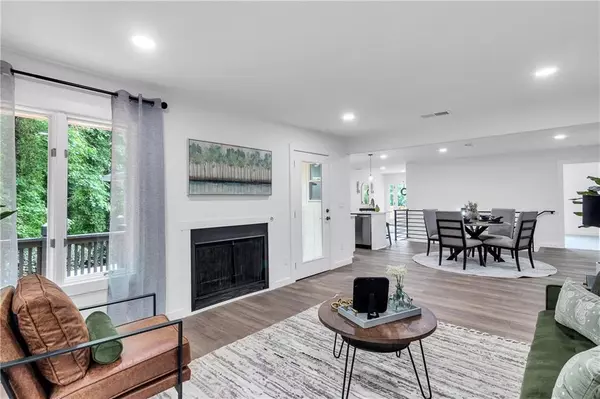2231 Deep Creek DR Marietta, GA 30068
4 Beds
3 Baths
3,218 SqFt
UPDATED:
01/18/2025 01:05 PM
Key Details
Property Type Single Family Home
Sub Type Single Family Residence
Listing Status Active
Purchase Type For Sale
Square Footage 3,218 sqft
Price per Sqft $189
Subdivision Pioneer Woods
MLS Listing ID 7498010
Style Modern,Ranch,Traditional,Other
Bedrooms 4
Full Baths 3
Construction Status Updated/Remodeled
HOA Y/N No
Originating Board First Multiple Listing Service
Year Built 1972
Annual Tax Amount $3,879
Tax Year 2023
Lot Size 9,374 Sqft
Acres 0.2152
Property Description
Location
State GA
County Cobb
Lake Name None
Rooms
Bedroom Description Master on Main
Other Rooms None
Basement Exterior Entry, Finished, Finished Bath, Walk-Out Access
Main Level Bedrooms 3
Dining Room Open Concept
Bedroom High Ceilings 9 ft Main
Interior
Interior Features High Ceilings 9 ft Main
Heating Central
Cooling Ceiling Fan(s), Central Air
Flooring Ceramic Tile, Other
Fireplaces Number 1
Fireplaces Type Living Room
Window Features Double Pane Windows
Appliance Dishwasher, Disposal, Gas Range, Gas Water Heater, Range Hood, Tankless Water Heater
Laundry In Basement, Laundry Room
Exterior
Exterior Feature Private Yard, Rain Gutters
Parking Features Garage
Garage Spaces 2.0
Fence Fenced
Pool None
Community Features Near Schools, Near Shopping
Utilities Available Sewer Available, Water Available
Waterfront Description None
View Neighborhood, Trees/Woods, Other
Roof Type Composition,Shingle
Street Surface Asphalt,Concrete
Accessibility None
Handicap Access None
Porch Deck
Total Parking Spaces 4
Private Pool false
Building
Lot Description Back Yard, Cleared, Cul-De-Sac, Front Yard
Story Two
Foundation Brick/Mortar
Sewer Public Sewer
Water Public
Architectural Style Modern, Ranch, Traditional, Other
Level or Stories Two
Structure Type HardiPlank Type,Stone,Wood Siding
New Construction No
Construction Status Updated/Remodeled
Schools
Elementary Schools Sedalia Park
Middle Schools East Cobb
High Schools Wheeler
Others
Senior Community no
Restrictions false
Tax ID 16120400470
Acceptable Financing Cash, Conventional
Listing Terms Cash, Conventional
Special Listing Condition None






