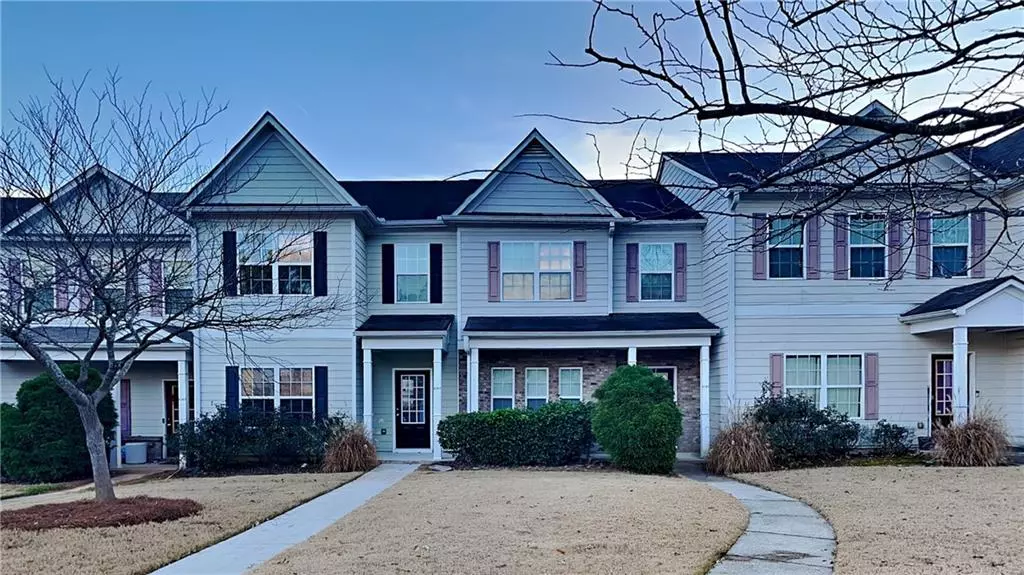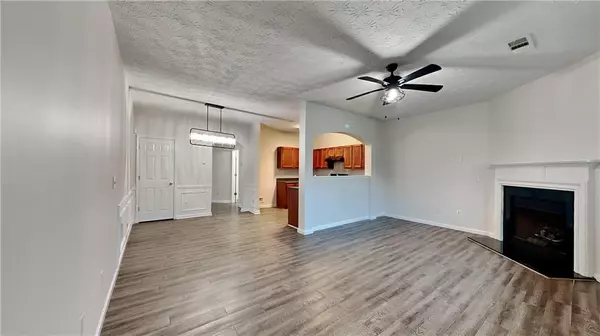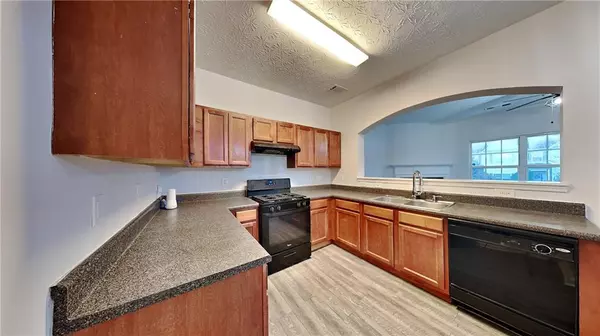4146 Shoals PT Union City, GA 30291
3 Beds
3 Baths
1,558 SqFt
UPDATED:
01/15/2025 09:58 PM
Key Details
Property Type Townhouse
Sub Type Townhouse
Listing Status Active
Purchase Type For Sale
Square Footage 1,558 sqft
Price per Sqft $147
Subdivision Heritage Walk
MLS Listing ID 7500745
Style Townhouse
Bedrooms 3
Full Baths 3
Construction Status Resale
HOA Fees $165
HOA Y/N No
Originating Board First Multiple Listing Service
Year Built 2005
Annual Tax Amount $2,884
Tax Year 2024
Lot Size 1,568 Sqft
Acres 0.036
Property Description
Location
State GA
County Fulton
Lake Name None
Rooms
Bedroom Description Other
Other Rooms None
Basement None
Main Level Bedrooms 1
Dining Room None
Bedroom Vaulted Ceiling(s),Other
Interior
Interior Features Vaulted Ceiling(s), Other
Heating Central, Electric, Forced Air
Cooling Ceiling Fan(s), Central Air, Electric
Flooring Carpet, Luxury Vinyl
Fireplaces Number 1
Fireplaces Type Living Room
Window Features None
Appliance Dishwasher, Gas Range
Laundry Upper Level
Exterior
Exterior Feature Rain Gutters
Parking Features Assigned
Fence None
Pool None
Community Features Gated, Homeowners Assoc
Utilities Available Electricity Available
Waterfront Description None
View Other
Roof Type Composition
Street Surface Asphalt
Accessibility None
Handicap Access None
Porch Rear Porch
Total Parking Spaces 1
Private Pool false
Building
Lot Description Other
Story Two
Foundation Slab
Sewer Public Sewer
Water Public
Architectural Style Townhouse
Level or Stories Two
Structure Type Brick,Brick Front
New Construction No
Construction Status Resale
Schools
Elementary Schools Feldwood
Middle Schools Camp Creek
High Schools Langston Hughes
Others
Senior Community no
Restrictions true
Tax ID 09F240100833513
Ownership Fee Simple
Acceptable Financing Cash, Conventional, VA Loan
Listing Terms Cash, Conventional, VA Loan
Financing no
Special Listing Condition None






