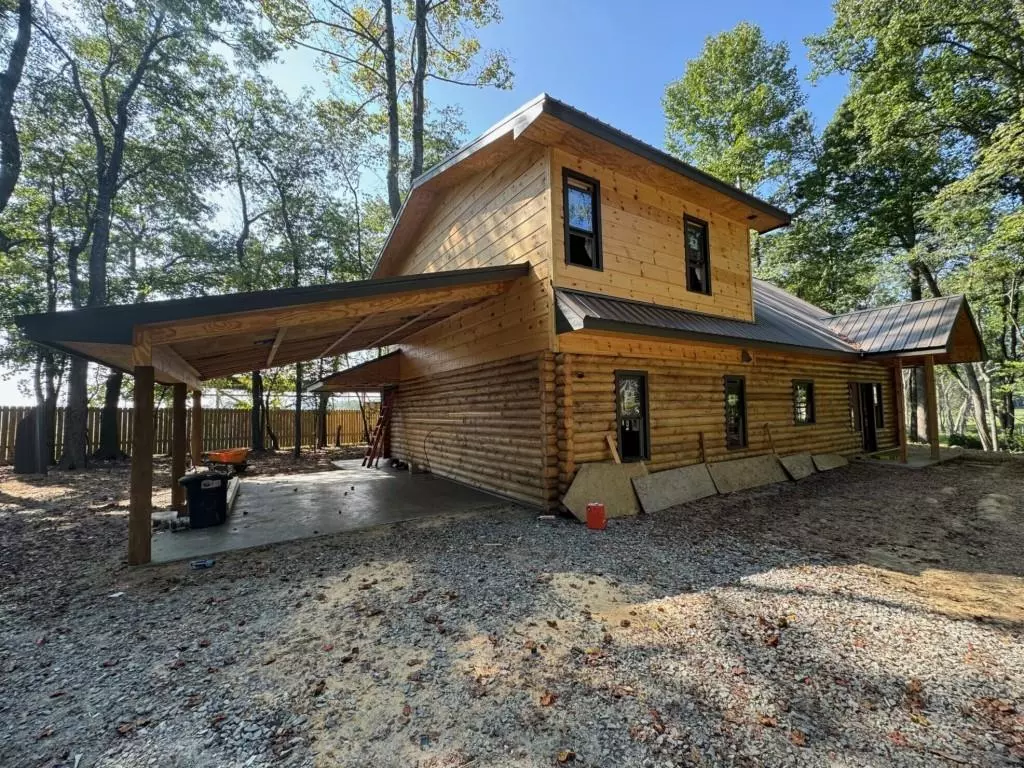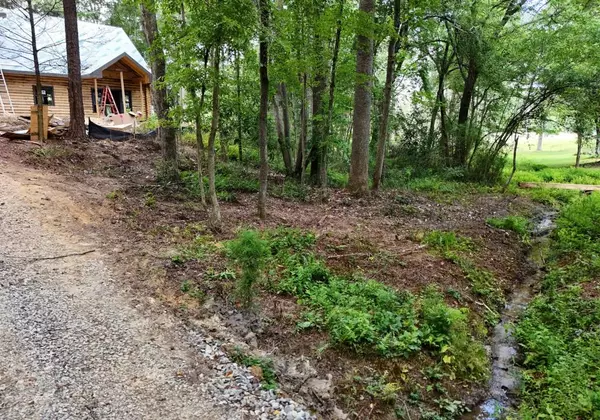Address not disclosed Morganton, GA 30560
3 Beds
3.5 Baths
1,800 SqFt
UPDATED:
12/24/2024 01:04 PM
Key Details
Property Type Single Family Home
Sub Type Single Family Residence
Listing Status Active
Purchase Type For Sale
Square Footage 1,800 sqft
Price per Sqft $386
MLS Listing ID 7500759
Style Cabin
Bedrooms 3
Full Baths 3
Half Baths 1
Construction Status New Construction
HOA Y/N No
Originating Board First Multiple Listing Service
Year Built 2024
Annual Tax Amount $214
Tax Year 2023
Lot Size 2.040 Acres
Acres 2.04
Property Description
Location
State GA
County Fannin
Lake Name None
Rooms
Bedroom Description Master on Main
Other Rooms Outdoor Kitchen
Basement Other
Main Level Bedrooms 1
Dining Room Other
Bedroom Cathedral Ceiling(s)
Interior
Interior Features Cathedral Ceiling(s)
Heating Central, Heat Pump
Cooling Central Air, Heat Pump
Flooring Tile, Vinyl
Fireplaces Number 1
Fireplaces Type Gas Log
Window Features Insulated Windows
Appliance Dishwasher, Dryer, Electric Water Heater, Microwave, Refrigerator, Washer
Laundry Main Level
Exterior
Exterior Feature Garden, Private Yard, Other
Parking Features Carport
Fence None
Pool None
Community Features None
Utilities Available Other
Waterfront Description None
View Mountain(s)
Roof Type Metal
Street Surface Paved
Accessibility None
Handicap Access None
Porch Patio
Private Pool false
Building
Lot Description Level, Wooded
Story Two
Foundation Concrete Perimeter, Slab
Sewer Septic Tank
Water Well
Architectural Style Cabin
Level or Stories Two
Structure Type Log
New Construction No
Construction Status New Construction
Schools
Elementary Schools East Fannin
Middle Schools Fannin County
High Schools Fannin County
Others
Senior Community no
Restrictions false
Tax ID 0024 116A
Acceptable Financing 1031 Exchange, Cash
Listing Terms 1031 Exchange, Cash
Financing no
Special Listing Condition None






