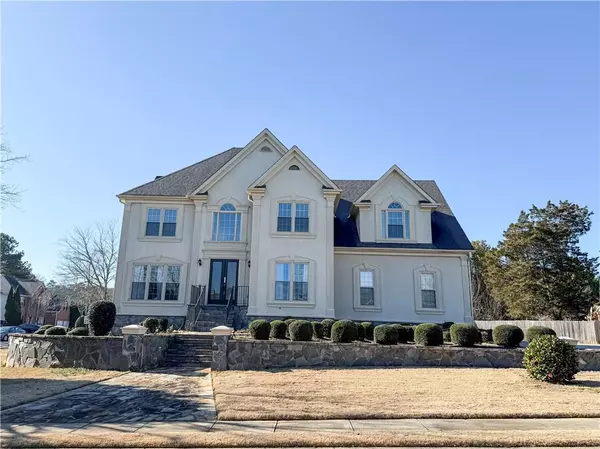253 Chestnut Lake WAY Lilburn, GA 30047
4 Beds
2.5 Baths
2,429 SqFt
UPDATED:
12/28/2024 11:05 AM
Key Details
Property Type Single Family Home
Sub Type Single Family Residence
Listing Status Active
Purchase Type For Rent
Square Footage 2,429 sqft
Subdivision Chestnut Lake
MLS Listing ID 7501084
Style European
Bedrooms 4
Full Baths 2
Half Baths 1
HOA Y/N No
Originating Board First Multiple Listing Service
Year Built 1997
Available Date 2024-12-26
Lot Size 0.380 Acres
Acres 0.38
Property Description
foyer filled with natural light. The spacious living room, with built-in shelves and crown molding, is perfect for gatherings
around the cozy fireplace. The kitchen flows into the dining areas, ideal for entertaining. The primary bedroom offers a sitting
area and a , along with a generous walk-in closet and an en-suite bathroom with a double vanity. Each bedroom provides
ample space for comfort. Enjoy a large deck for summer barbecues. this house has unfinished basement for you to use as
well.
Schedule your showing—this gem won't last!
Location
State GA
County Gwinnett
Lake Name None
Rooms
Bedroom Description Oversized Master
Other Rooms None
Basement Unfinished
Dining Room Open Concept, Separate Dining Room
Bedroom Bookcases,Cathedral Ceiling(s),Double Vanity,Entrance Foyer,High Ceilings 10 ft Lower,High Ceilings 10 ft Upper,Tray Ceiling(s),Walk-In Closet(s)
Interior
Interior Features Bookcases, Cathedral Ceiling(s), Double Vanity, Entrance Foyer, High Ceilings 10 ft Lower, High Ceilings 10 ft Upper, Tray Ceiling(s), Walk-In Closet(s)
Heating Natural Gas
Cooling Central Air, Electric
Flooring Ceramic Tile, Hardwood
Fireplaces Number 1
Fireplaces Type Factory Built
Window Features None
Appliance Dishwasher, Disposal, Electric Cooktop, Microwave, Range Hood, Refrigerator
Laundry Laundry Room, Upper Level
Exterior
Exterior Feature Other
Parking Features Garage, Garage Door Opener, Garage Faces Side, Kitchen Level
Garage Spaces 2.0
Fence None
Pool None
Community Features Other
Utilities Available Cable Available, Electricity Available, Natural Gas Available
Waterfront Description None
View Other
Roof Type Composition
Street Surface Asphalt
Accessibility None
Handicap Access None
Porch Deck, Patio
Private Pool false
Building
Lot Description Other
Story Two
Architectural Style European
Level or Stories Two
Structure Type Stucco
New Construction No
Schools
Elementary Schools Arcado
Middle Schools Trickum
High Schools Parkview
Others
Senior Community no
Tax ID R6121 336






