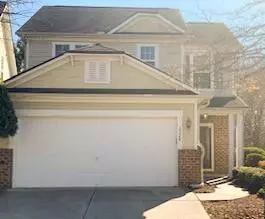2024 Appaloosa WAY Conyers, GA 30012
3 Beds
2.5 Baths
1,632 SqFt
UPDATED:
01/21/2025 03:12 PM
Key Details
Property Type Single Family Home
Sub Type Single Family Residence
Listing Status Coming Soon
Purchase Type For Sale
Square Footage 1,632 sqft
Price per Sqft $162
Subdivision Bridle Ridge Walk
MLS Listing ID 7501235
Style Craftsman
Bedrooms 3
Full Baths 2
Half Baths 1
Construction Status Resale
HOA Fees $1,800
HOA Y/N Yes
Originating Board First Multiple Listing Service
Year Built 2004
Annual Tax Amount $4,603
Tax Year 2024
Lot Size 1,563 Sqft
Acres 0.0359
Property Description
Location
State GA
County Rockdale
Lake Name None
Rooms
Bedroom Description None
Other Rooms None
Basement None
Dining Room Open Concept, Separate Dining Room
Bedroom Double Vanity,High Ceilings 9 ft Lower,Walk-In Closet(s)
Interior
Interior Features Double Vanity, High Ceilings 9 ft Lower, Walk-In Closet(s)
Heating Central, Forced Air
Cooling Central Air, Electric
Flooring Carpet, Hardwood, Tile
Fireplaces Number 1
Fireplaces Type Factory Built, Gas Starter, Living Room
Window Features Double Pane Windows,Insulated Windows,Window Treatments
Appliance Dishwasher, Electric Water Heater, Gas Range, Microwave
Laundry Electric Dryer Hookup, Laundry Room, Main Level
Exterior
Exterior Feature Private Yard, Rain Gutters
Parking Features Attached, Garage, Garage Door Opener, Garage Faces Front, Kitchen Level
Garage Spaces 2.0
Fence Back Yard
Pool None
Community Features Homeowners Assoc, Near Schools, Near Shopping, Pool, Sidewalks
Utilities Available Cable Available, Electricity Available, Natural Gas Available, Sewer Available, Underground Utilities, Water Available
Waterfront Description None
View Neighborhood
Roof Type Composition,Shingle
Street Surface Paved
Accessibility None
Handicap Access None
Porch Patio
Private Pool false
Building
Lot Description Level, Sloped
Story Two
Foundation Slab
Sewer Public Sewer
Water Public
Architectural Style Craftsman
Level or Stories Two
Structure Type Brick,HardiPlank Type,Stucco
New Construction No
Construction Status Resale
Schools
Elementary Schools Shoal Creek
Middle Schools Edwards
High Schools Rockdale County
Others
HOA Fee Include Maintenance Grounds,Swim,Trash
Senior Community no
Restrictions true
Tax ID C090020011
Acceptable Financing Cash, Conventional, FHA, VA Loan
Listing Terms Cash, Conventional, FHA, VA Loan
Special Listing Condition None


