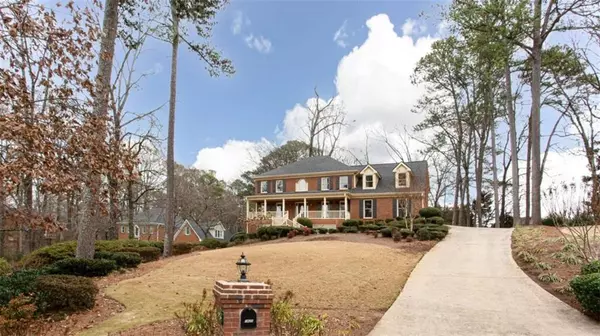1825 Vintage DR Snellville, GA 30078
4 Beds
3.5 Baths
3,644 SqFt
OPEN HOUSE
Sat Jan 25, 2:00pm - 5:00pm
UPDATED:
01/22/2025 10:12 PM
Key Details
Property Type Single Family Home
Sub Type Single Family Residence
Listing Status Active
Purchase Type For Sale
Square Footage 3,644 sqft
Price per Sqft $155
Subdivision Williams Place Cove
MLS Listing ID 7501475
Style Traditional
Bedrooms 4
Full Baths 3
Half Baths 1
Construction Status Resale
HOA Fees $100
HOA Y/N Yes
Originating Board First Multiple Listing Service
Year Built 1986
Annual Tax Amount $1,223
Tax Year 2023
Lot Size 0.520 Acres
Acres 0.52
Property Description
Location
State GA
County Gwinnett
Lake Name None
Rooms
Bedroom Description Oversized Master
Other Rooms None
Basement Boat Door, Daylight, Finished, Finished Bath, Interior Entry
Dining Room Separate Dining Room
Bedroom Beamed Ceilings,Bookcases,Disappearing Attic Stairs,Double Vanity,Walk-In Closet(s)
Interior
Interior Features Beamed Ceilings, Bookcases, Disappearing Attic Stairs, Double Vanity, Walk-In Closet(s)
Heating Central, Natural Gas
Cooling Ceiling Fan(s), Central Air, Gas, Whole House Fan
Flooring Carpet, Vinyl
Fireplaces Number 1
Fireplaces Type Living Room, Masonry
Window Features Double Pane Windows,Insulated Windows
Appliance Dishwasher, Disposal, Gas Water Heater, Microwave
Laundry Laundry Room, Other
Exterior
Exterior Feature Private Yard, Rain Gutters, Rear Stairs
Parking Features Garage, Garage Door Opener, Kitchen Level
Garage Spaces 2.0
Fence None
Pool None
Community Features Homeowners Assoc
Utilities Available Cable Available, Electricity Available, Natural Gas Available, Phone Available, Underground Utilities, Water Available
Waterfront Description None
View Other
Roof Type Composition
Street Surface Paved
Accessibility None
Handicap Access None
Porch Deck, Screened
Private Pool false
Building
Lot Description Cul-De-Sac, Private
Story Three Or More
Foundation Slab
Sewer Septic Tank
Water Private
Architectural Style Traditional
Level or Stories Three Or More
Structure Type Brick,Wood Siding
New Construction No
Construction Status Resale
Schools
Elementary Schools Brookwood - Gwinnett
Middle Schools Crews
High Schools Brookwood
Others
Senior Community no
Restrictions false
Tax ID R5024 158
Ownership Fee Simple
Financing no
Special Listing Condition None






