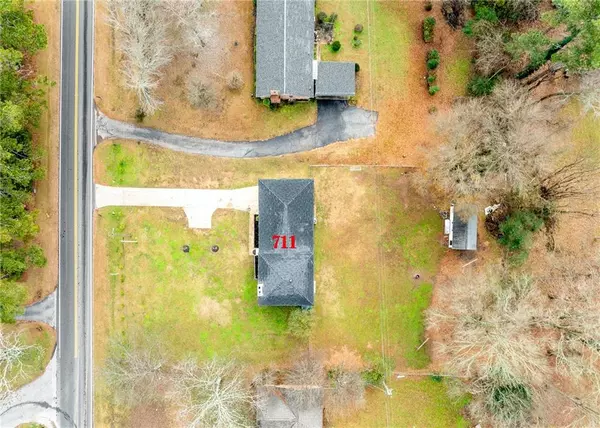711 Glenn Carrie RD Hull, GA 30646
4 Beds
2 Baths
1,936 SqFt
UPDATED:
01/12/2025 06:26 PM
Key Details
Property Type Single Family Home
Sub Type Single Family Residence
Listing Status Pending
Purchase Type For Sale
Square Footage 1,936 sqft
Price per Sqft $165
MLS Listing ID 7502144
Style Mid-Century Modern
Bedrooms 4
Full Baths 2
Construction Status Resale
HOA Y/N No
Originating Board First Multiple Listing Service
Year Built 1963
Annual Tax Amount $2,561
Tax Year 2023
Lot Size 0.650 Acres
Acres 0.65
Property Description
Location
State GA
County Madison
Lake Name None
Rooms
Bedroom Description Other
Other Rooms Shed(s)
Basement None
Dining Room Separate Dining Room
Bedroom Entrance Foyer
Interior
Interior Features Entrance Foyer
Heating Electric, Heat Pump
Cooling Ceiling Fan(s), Central Air
Flooring Carpet, Hardwood, Luxury Vinyl
Fireplaces Number 2
Fireplaces Type Family Room, Other Room
Window Features Wood Frames
Appliance Dishwasher, Electric Oven, Electric Range, Microwave, Refrigerator
Laundry Lower Level
Exterior
Exterior Feature Other
Parking Features Driveway, Garage
Garage Spaces 2.0
Fence Fenced
Pool None
Community Features None
Utilities Available Electricity Available, Water Available
Waterfront Description None
View Neighborhood
Roof Type Composition
Street Surface Asphalt
Accessibility None
Handicap Access None
Porch Front Porch, Patio
Private Pool false
Building
Lot Description Back Yard
Story Multi/Split
Foundation Slab
Sewer Septic Tank
Water Public
Architectural Style Mid-Century Modern
Level or Stories Multi/Split
Structure Type Brick 4 Sides
New Construction No
Construction Status Resale
Schools
Elementary Schools Hull-Sanford
Middle Schools Madison County
High Schools Madison County
Others
Senior Community no
Restrictions false
Tax ID 0032B 218
Acceptable Financing Cash, Conventional, FHA, USDA Loan
Listing Terms Cash, Conventional, FHA, USDA Loan
Special Listing Condition None






