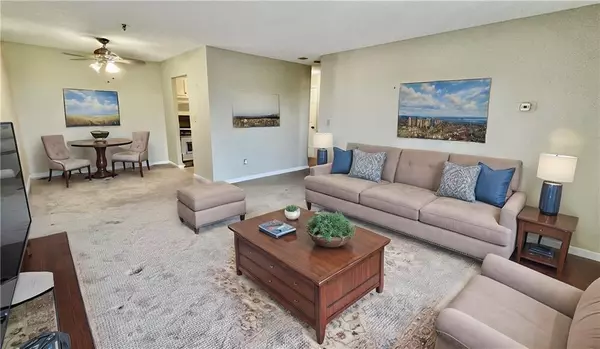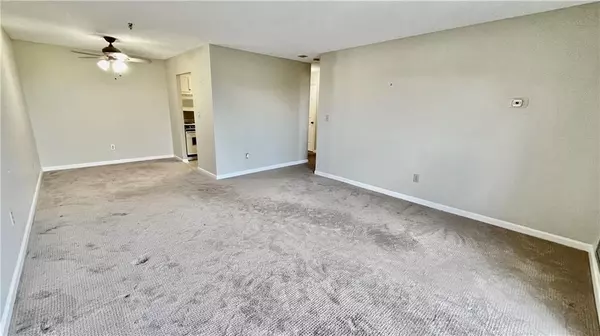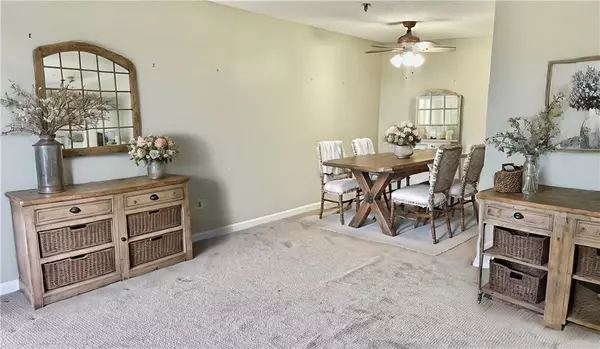300 Johnson Ferry RD #B711 Atlanta, GA 30328
1 Bed
1 Bath
760 SqFt
UPDATED:
01/02/2025 01:01 PM
Key Details
Property Type Condo
Sub Type Condominium
Listing Status Active
Purchase Type For Sale
Square Footage 760 sqft
Price per Sqft $219
Subdivision Mount Vernon Towers
MLS Listing ID 7502599
Style High Rise (6 or more stories)
Bedrooms 1
Full Baths 1
Construction Status Resale
HOA Fees $1,402
HOA Y/N Yes
Originating Board First Multiple Listing Service
Year Built 1986
Tax Year 2024
Property Description
In the heart of Sandy Springs. Walk to Shopping, Restaurants, and Trader Joe's. Across the street from Sandy Springs Library and the Sandy Springs Municipal Arts Performance Complex. HOA Fees INCLUDE 24 Security, Transportation for 5 Mile Radius to Hospitals, Doctors and Shopping are also included, Water, Electric, Sewer, Pool, Meal Credit, Exterior Building & Grounds Maintenance, Interior Mechanical Maintenance, HVAC Replacement & More. Amenities Include Dining Hall, Fitness Room, Pool and a wide range of Organized Activities including water aerobics, Tai Chi & Yoga Classes. ''Some of the photos are virtual staging''.
Location
State GA
County Fulton
Lake Name None
Rooms
Bedroom Description Master on Main
Other Rooms Gazebo, Storage, Other
Basement None
Main Level Bedrooms 1
Dining Room Open Concept
Bedroom Other
Interior
Interior Features Other
Heating Central, Electric
Cooling Ceiling Fan(s), Central Air
Flooring Carpet, Vinyl
Fireplaces Type None
Window Features Double Pane Windows
Appliance Dishwasher, Disposal, Electric Cooktop, Microwave, Range Hood, Refrigerator, Other
Laundry Common Area, In Hall
Exterior
Exterior Feature Balcony, Other
Parking Features Assigned, Covered, Garage, Parking Lot
Garage Spaces 1.0
Fence None
Pool Fenced, In Ground, Lap, Private
Community Features Clubhouse, Concierge, Fitness Center, Gated, Near Public Transport, Near Shopping, Pool, Restaurant, Storage, Street Lights, Other
Utilities Available Cable Available, Electricity Available, Phone Available, Sewer Available, Water Available, Other
Waterfront Description None
View City, Mountain(s)
Roof Type Concrete
Street Surface Asphalt
Accessibility Accessible Approach with Ramp, Accessible Bedroom, Accessible Hallway(s), Grip-Accessible Features
Handicap Access Accessible Approach with Ramp, Accessible Bedroom, Accessible Hallway(s), Grip-Accessible Features
Porch None
Total Parking Spaces 1
Private Pool true
Building
Lot Description Other
Story One
Foundation Brick/Mortar, Combination, Concrete Perimeter
Sewer Public Sewer
Water Public
Architectural Style High Rise (6 or more stories)
Level or Stories One
Structure Type Other
New Construction No
Construction Status Resale
Schools
Elementary Schools High Point
Middle Schools Ridgeview Charter
High Schools Riverwood International Charter
Others
HOA Fee Include Electricity,Gas,Insurance,Internet,Maintenance Grounds,Maintenance Structure,Pest Control,Receptionist,Reserve Fund,Security,Sewer,Swim,Termite,Trash,Utilities,Water
Senior Community yes
Restrictions false
Tax ID 17 007100092583
Ownership Condominium
Financing no
Special Listing Condition None






