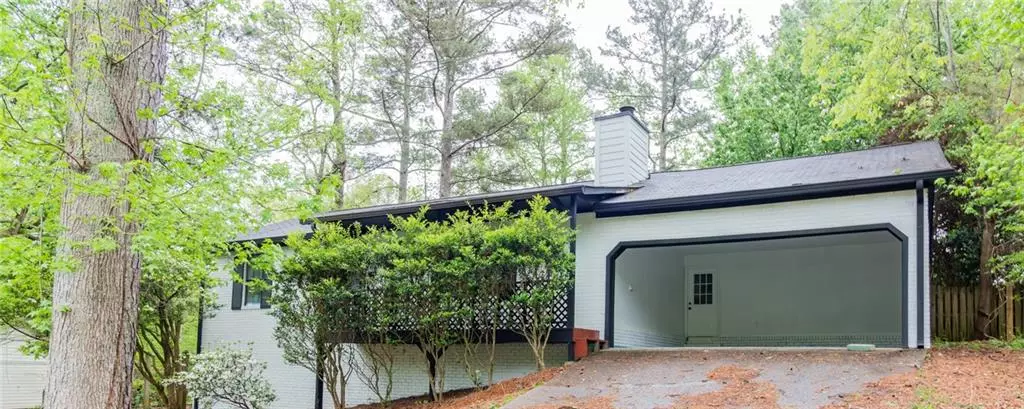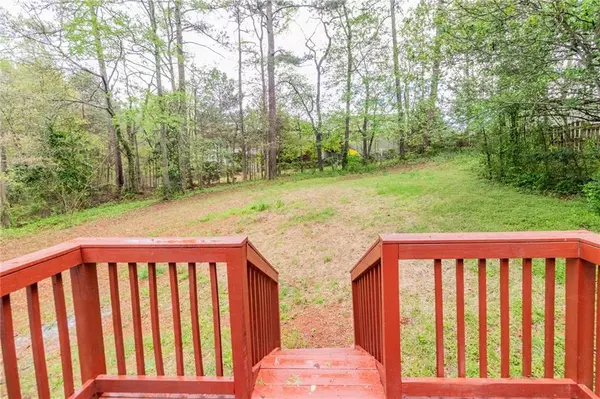6235 Queens RD Douglasville, GA 30135
3 Beds
3 Baths
2,000 SqFt
OPEN HOUSE
Sun Jan 26, 2:00pm - 5:00pm
Sun Feb 02, 2:00pm - 5:00pm
UPDATED:
01/22/2025 06:49 AM
Key Details
Property Type Single Family Home
Sub Type Single Family Residence
Listing Status Active
Purchase Type For Sale
Square Footage 2,000 sqft
Price per Sqft $131
Subdivision Poole Heights Sub
MLS Listing ID 7502711
Style Modern,Ranch,Traditional
Bedrooms 3
Full Baths 3
Construction Status Resale
HOA Y/N No
Originating Board First Multiple Listing Service
Year Built 1983
Annual Tax Amount $1,973
Tax Year 2023
Lot Size 0.432 Acres
Acres 0.4321
Property Description
Location
State GA
County Douglas
Lake Name None
Rooms
Bedroom Description Master on Main,Other
Other Rooms None
Basement Unfinished
Main Level Bedrooms 3
Dining Room Great Room, Seats 12+
Bedroom Entrance Foyer,High Ceilings 10 ft Main
Interior
Interior Features Entrance Foyer, High Ceilings 10 ft Main
Heating Central
Cooling Central Air
Flooring Carpet, Luxury Vinyl, Other
Fireplaces Number 1
Fireplaces Type Family Room
Window Features None
Appliance Dishwasher, Electric Range, Microwave, Refrigerator
Laundry Common Area, Laundry Room
Exterior
Exterior Feature Awning(s), Garden, Private Yard
Parking Features Garage
Garage Spaces 2.0
Fence Back Yard
Pool None
Community Features None
Utilities Available Cable Available, Electricity Available, Natural Gas Available, Phone Available, Sewer Available, Water Available
Waterfront Description None
View City, Neighborhood
Roof Type Composition
Street Surface Asphalt
Accessibility None
Handicap Access None
Porch Deck, Front Porch, Patio
Private Pool false
Building
Lot Description Back Yard, Front Yard, Landscaped, Level
Story One
Foundation Slab
Sewer Septic Tank
Water Public
Architectural Style Modern, Ranch, Traditional
Level or Stories One
Structure Type Brick,Vinyl Siding
New Construction No
Construction Status Resale
Schools
Elementary Schools Dorsett Shoals
Middle Schools Yeager
High Schools Alexander
Others
Senior Community no
Restrictions false
Tax ID 00670250016
Special Listing Condition None






