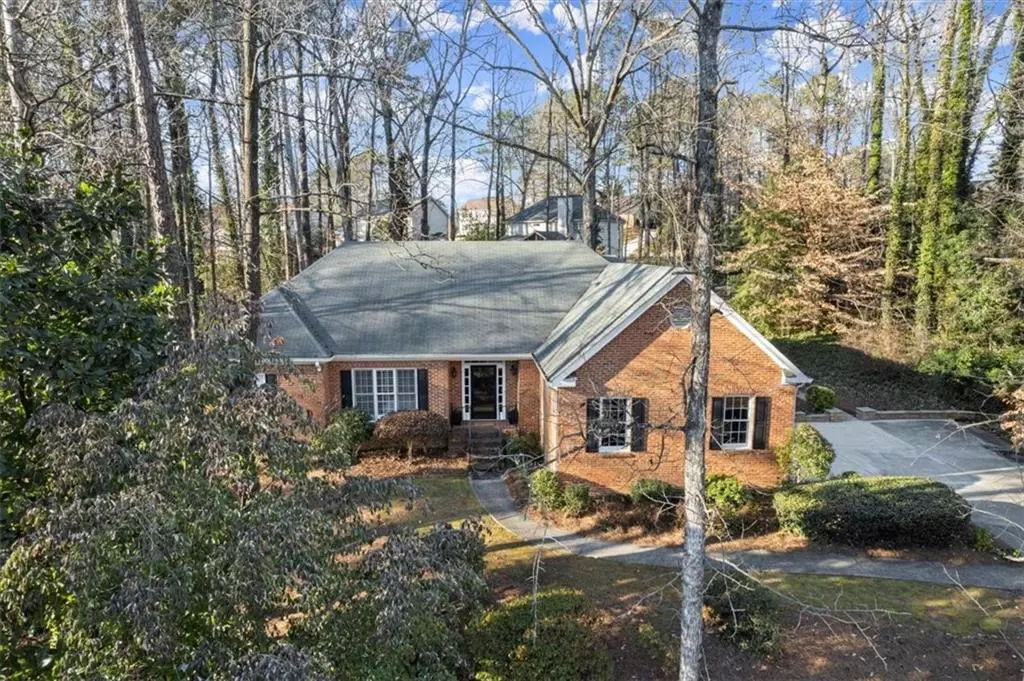1055 Downing CT NE Marietta, GA 30068
3 Beds
2.5 Baths
2,449 SqFt
UPDATED:
01/22/2025 09:31 AM
Key Details
Property Type Single Family Home
Sub Type Single Family Residence
Listing Status Active
Purchase Type For Sale
Square Footage 2,449 sqft
Price per Sqft $362
Subdivision Hampton Woods
MLS Listing ID 7502926
Style Ranch,Traditional
Bedrooms 3
Full Baths 2
Half Baths 1
Construction Status Resale
HOA Fees $650
HOA Y/N Yes
Originating Board First Multiple Listing Service
Year Built 1986
Annual Tax Amount $6,347
Tax Year 2024
Lot Size 0.743 Acres
Acres 0.7429
Property Description
Location
State GA
County Cobb
Lake Name None
Rooms
Bedroom Description Master on Main
Other Rooms None
Basement None
Main Level Bedrooms 3
Dining Room Open Concept
Bedroom Bookcases,Cathedral Ceiling(s),Crown Molding,Entrance Foyer,Recessed Lighting,Tray Ceiling(s),Vaulted Ceiling(s)
Interior
Interior Features Bookcases, Cathedral Ceiling(s), Crown Molding, Entrance Foyer, Recessed Lighting, Tray Ceiling(s), Vaulted Ceiling(s)
Heating Central
Cooling Central Air
Flooring Hardwood, Tile
Fireplaces Number 1
Fireplaces Type Gas Log, Gas Starter, Great Room
Window Features None
Appliance Dishwasher, Dryer, Electric Oven, Gas Cooktop, Range Hood, Refrigerator, Washer
Laundry In Hall, In Kitchen
Exterior
Exterior Feature Private Entrance, Private Yard
Parking Features Driveway, Garage, Kitchen Level
Garage Spaces 2.0
Fence Back Yard, Fenced
Pool None
Community Features Lake, Near Schools, Near Shopping, Near Trails/Greenway, Pickleball, Pool, Street Lights, Swim Team, Tennis Court(s)
Utilities Available Cable Available, Electricity Available, Natural Gas Available, Phone Available, Sewer Available
Waterfront Description None
View Other
Roof Type Shingle
Street Surface Paved
Accessibility Accessible Doors, Accessible Hallway(s), Accessible Kitchen
Handicap Access Accessible Doors, Accessible Hallway(s), Accessible Kitchen
Porch Patio
Private Pool false
Building
Lot Description Back Yard, Creek On Lot, Cul-De-Sac, Front Yard, Private, Sprinklers In Rear
Story One
Foundation None
Sewer Public Sewer
Water Public
Architectural Style Ranch, Traditional
Level or Stories One
Structure Type Brick 3 Sides
New Construction No
Construction Status Resale
Schools
Elementary Schools Mount Bethel
Middle Schools Dickerson
High Schools Walton
Others
HOA Fee Include Swim,Tennis
Senior Community no
Restrictions true
Tax ID 16097300210
Special Listing Condition None






