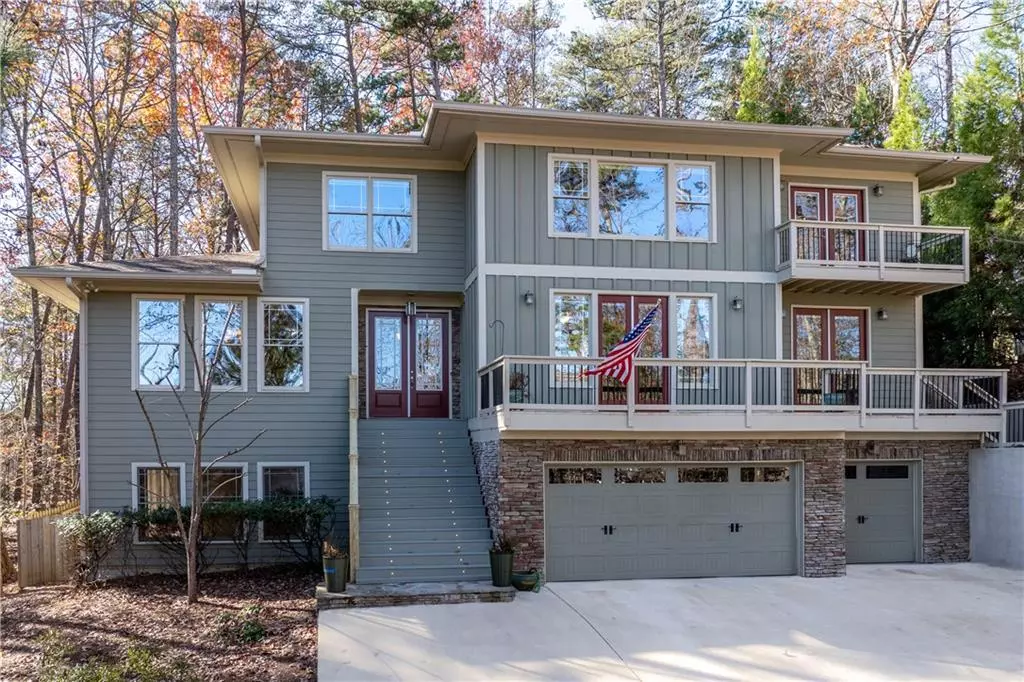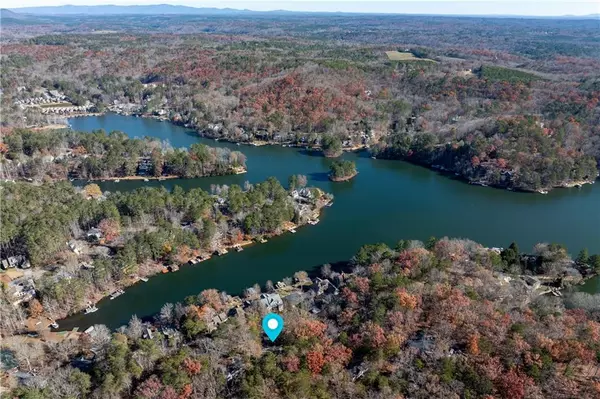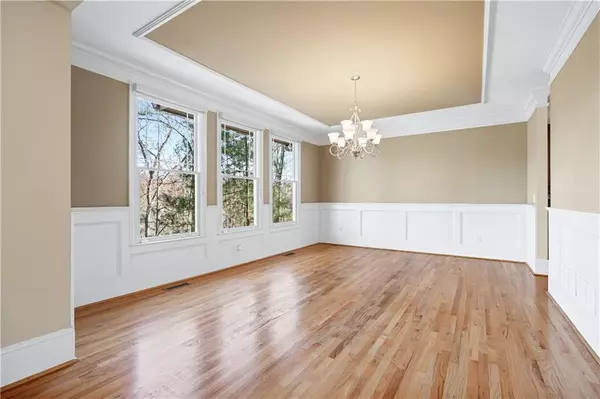118 Lakeview CIR Waleska, GA 30183
5 Beds
5 Baths
6,109 SqFt
UPDATED:
01/02/2025 10:42 PM
Key Details
Property Type Single Family Home
Sub Type Single Family Residence
Listing Status Active
Purchase Type For Sale
Square Footage 6,109 sqft
Price per Sqft $139
Subdivision Lake Arrowhead
MLS Listing ID 7496191
Style Craftsman,Traditional,Other
Bedrooms 5
Full Baths 5
Construction Status Resale
HOA Fees $2,616
HOA Y/N Yes
Originating Board First Multiple Listing Service
Year Built 2007
Annual Tax Amount $3,885
Tax Year 2023
Lot Size 0.282 Acres
Acres 0.2817
Property Description
Location
State GA
County Cherokee
Lake Name None
Rooms
Bedroom Description Oversized Master,Sitting Room,Other
Other Rooms None
Basement Bath/Stubbed, Daylight, Exterior Entry, Finished, Full, Interior Entry
Main Level Bedrooms 1
Dining Room Separate Dining Room, Other
Bedroom Crown Molding,Double Vanity,Elevator,Entrance Foyer,High Ceilings 9 ft Main,High Ceilings 9 ft Upper,High Speed Internet,Tray Ceiling(s),Walk-In Closet(s),Other
Interior
Interior Features Crown Molding, Double Vanity, Elevator, Entrance Foyer, High Ceilings 9 ft Main, High Ceilings 9 ft Upper, High Speed Internet, Tray Ceiling(s), Walk-In Closet(s), Other
Heating Forced Air, Heat Pump, Zoned, Other
Cooling Ceiling Fan(s), Central Air, Zoned, Other
Flooring Carpet, Hardwood, Stone, Other
Fireplaces Number 3
Fireplaces Type Family Room, Gas Log, Great Room, Keeping Room, Master Bedroom
Window Features Insulated Windows
Appliance Dishwasher, Disposal, Double Oven, Microwave, Refrigerator, Other
Laundry Laundry Room, Sink, Other
Exterior
Exterior Feature Other
Parking Features Garage
Garage Spaces 3.0
Fence Back Yard, Fenced, Privacy
Pool None
Community Features Clubhouse, Gated, Golf, Homeowners Assoc, Marina, Park, Pickleball, Playground, Pool, Restaurant, Tennis Court(s), Other
Utilities Available Cable Available, Electricity Available, Phone Available, Sewer Available, Water Available, Other
Waterfront Description None
View Lake, Trees/Woods, Other
Roof Type Ridge Vents,Other
Street Surface Paved
Accessibility None
Handicap Access None
Porch Covered, Deck, Enclosed, Front Porch, Patio, Rear Porch
Private Pool false
Building
Lot Description Back Yard, Private, Wooded, Other
Story Three Or More
Foundation None
Sewer Other
Water Private
Architectural Style Craftsman, Traditional, Other
Level or Stories Three Or More
Structure Type Cement Siding,Stone
New Construction No
Construction Status Resale
Schools
Elementary Schools R.M. Moore
Middle Schools Teasley
High Schools Cherokee
Others
Senior Community no
Restrictions false
Tax ID 22N16 12026
Special Listing Condition None






