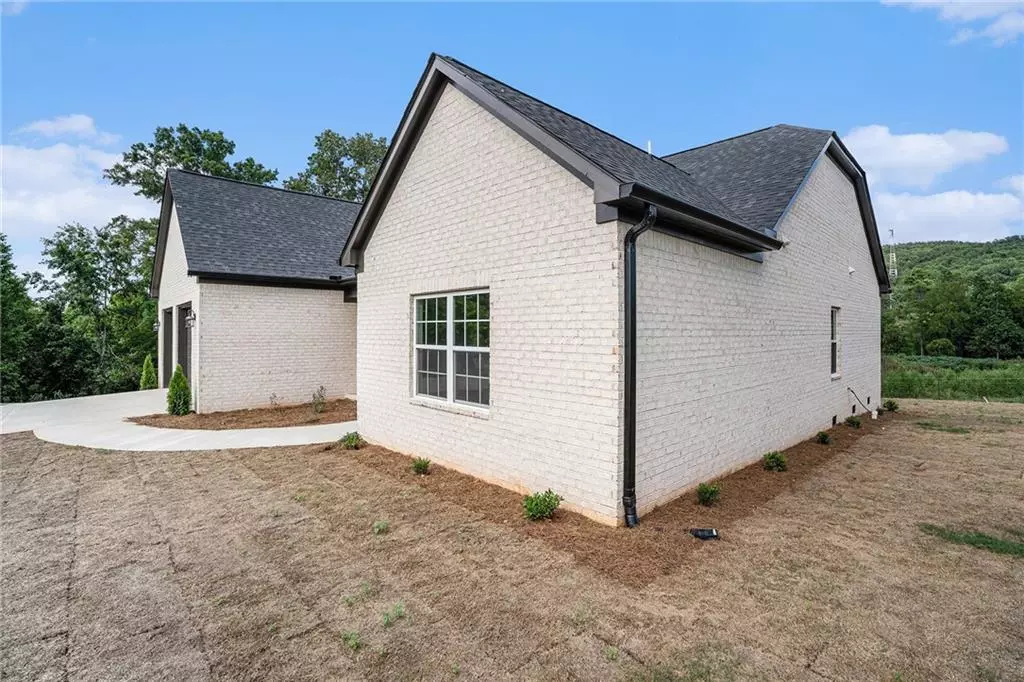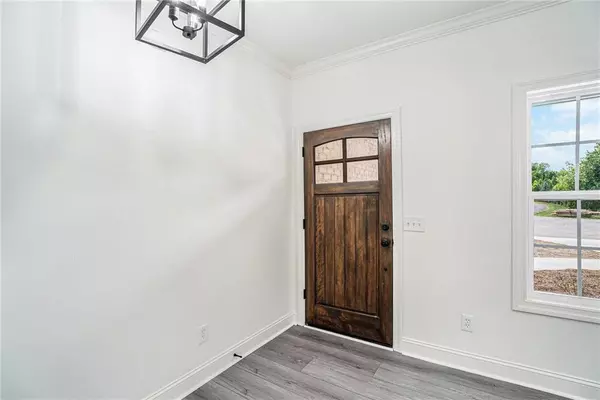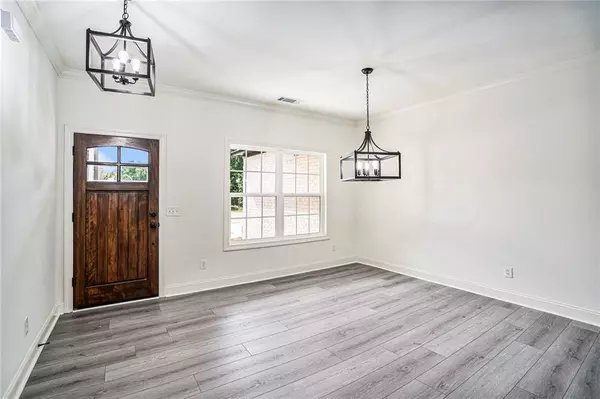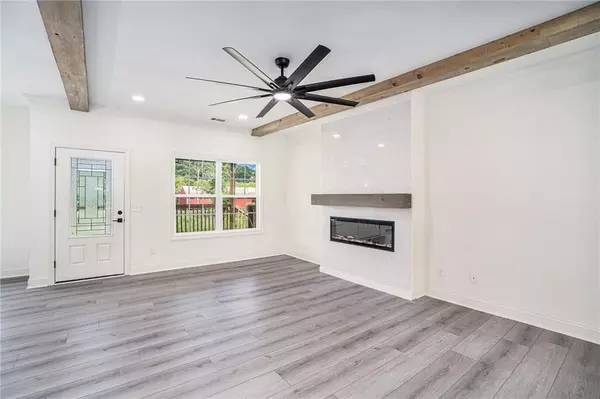137 E Madison ST Chatsworth, GA 30705
4 Beds
3 Baths
2,200 SqFt
UPDATED:
01/05/2025 09:29 PM
Key Details
Property Type Single Family Home
Sub Type Single Family Residence
Listing Status Active
Purchase Type For Sale
Square Footage 2,200 sqft
Price per Sqft $184
Subdivision Greystone
MLS Listing ID 7502954
Style Ranch,Traditional,Other
Bedrooms 4
Full Baths 3
Construction Status New Construction
HOA Y/N No
Originating Board First Multiple Listing Service
Year Built 2024
Tax Year 2024
Lot Size 0.400 Acres
Acres 0.4
Property Description
Location
State GA
County Murray
Lake Name None
Rooms
Bedroom Description Master on Main,Other
Other Rooms None
Basement None
Main Level Bedrooms 4
Dining Room Dining L, Seats 12+
Bedroom Tray Ceiling(s),Vaulted Ceiling(s),Other
Interior
Interior Features Tray Ceiling(s), Vaulted Ceiling(s), Other
Heating Central, Electric, Forced Air
Cooling Ceiling Fan(s), Central Air
Flooring Carpet, Luxury Vinyl
Fireplaces Number 1
Fireplaces Type Family Room
Window Features ENERGY STAR Qualified Windows
Appliance Dishwasher, Electric Water Heater, Microwave, Electric Cooktop, Electric Range
Laundry Laundry Room, Main Level, Other
Exterior
Exterior Feature Rain Gutters, Other
Parking Features Garage Door Opener, Garage, Driveway
Garage Spaces 2.0
Fence None
Pool None
Community Features None
Utilities Available Cable Available, Electricity Available, Sewer Available, Other
Waterfront Description None
View Mountain(s)
Roof Type Composition,Shingle,Other
Street Surface Asphalt
Accessibility None
Handicap Access None
Porch Rear Porch
Private Pool false
Building
Lot Description Cul-De-Sac, Back Yard, Other
Story One
Foundation Slab
Sewer Public Sewer
Water Public
Architectural Style Ranch, Traditional, Other
Level or Stories One
Structure Type Brick,Other
New Construction No
Construction Status New Construction
Schools
Elementary Schools Chatsworth
Middle Schools Gladden
High Schools Murray County
Others
Senior Community no
Restrictions false
Special Listing Condition None






