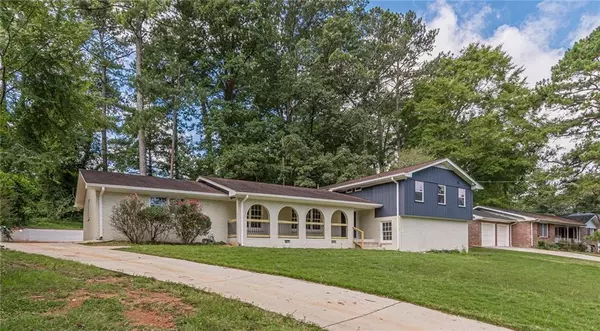3607 Paddock DR Decatur, GA 30034
4 Beds
3 Baths
2,834 SqFt
UPDATED:
01/15/2025 08:02 PM
Key Details
Property Type Single Family Home
Sub Type Single Family Residence
Listing Status Pending
Purchase Type For Sale
Square Footage 2,834 sqft
Price per Sqft $144
Subdivision Churchill Downs
MLS Listing ID 7503461
Style Traditional
Bedrooms 4
Full Baths 3
Construction Status Resale
HOA Y/N No
Originating Board First Multiple Listing Service
Year Built 1968
Annual Tax Amount $1,109
Tax Year 2024
Lot Size 0.390 Acres
Acres 0.39
Property Description
A versatile main-level laundry room doubles as a mudroom and includes a convenient laundry sink. Entertain or unwind in the generous bonus room, designed for leisure and gatherings. Retreat to the master suite, complete with a double vanity and a fully customizable walk-in closet. The oversized garage offers ample storage for tools and outdoor gear, keeping your space organized and clutter-free.
Don't let this stunning home pass you by—schedule a showing today and experience the perfect balance of style and comfort for yourself!
Location
State GA
County Dekalb
Lake Name None
Rooms
Bedroom Description Other
Other Rooms None
Basement None
Dining Room Great Room, Open Concept
Bedroom Disappearing Attic Stairs,Double Vanity,Recessed Lighting,Walk-In Closet(s)
Interior
Interior Features Disappearing Attic Stairs, Double Vanity, Recessed Lighting, Walk-In Closet(s)
Heating Electric, Hot Water
Cooling Electric
Flooring Carpet, Hardwood, Tile
Fireplaces Number 1
Fireplaces Type Family Room
Window Features None
Appliance Dishwasher, Disposal, Electric Range, Microwave
Laundry Laundry Room, Main Level, Mud Room, Sink
Exterior
Exterior Feature Rain Gutters
Parking Features Attached, Garage, Garage Faces Rear, Kitchen Level
Garage Spaces 2.0
Fence Chain Link
Pool None
Community Features Near Public Transport, Near Schools, Near Shopping, Near Trails/Greenway
Utilities Available Cable Available, Electricity Available, Natural Gas Available, Phone Available, Sewer Available, Water Available
Waterfront Description None
View City
Roof Type Shingle
Street Surface Concrete
Accessibility None
Handicap Access None
Porch Covered, Front Porch
Private Pool false
Building
Lot Description Back Yard, Front Yard
Story Three Or More
Foundation Slab
Sewer Public Sewer
Water Public
Architectural Style Traditional
Level or Stories Three Or More
Structure Type Brick 4 Sides
New Construction No
Construction Status Resale
Schools
Elementary Schools Rainbow
Middle Schools Chapel Hill - Dekalb
High Schools Southwest Dekalb
Others
Senior Community no
Restrictions false
Tax ID 15 101 07 013
Acceptable Financing 1031 Exchange, Cash, Conventional, Lease Purchase
Listing Terms 1031 Exchange, Cash, Conventional, Lease Purchase
Special Listing Condition None






