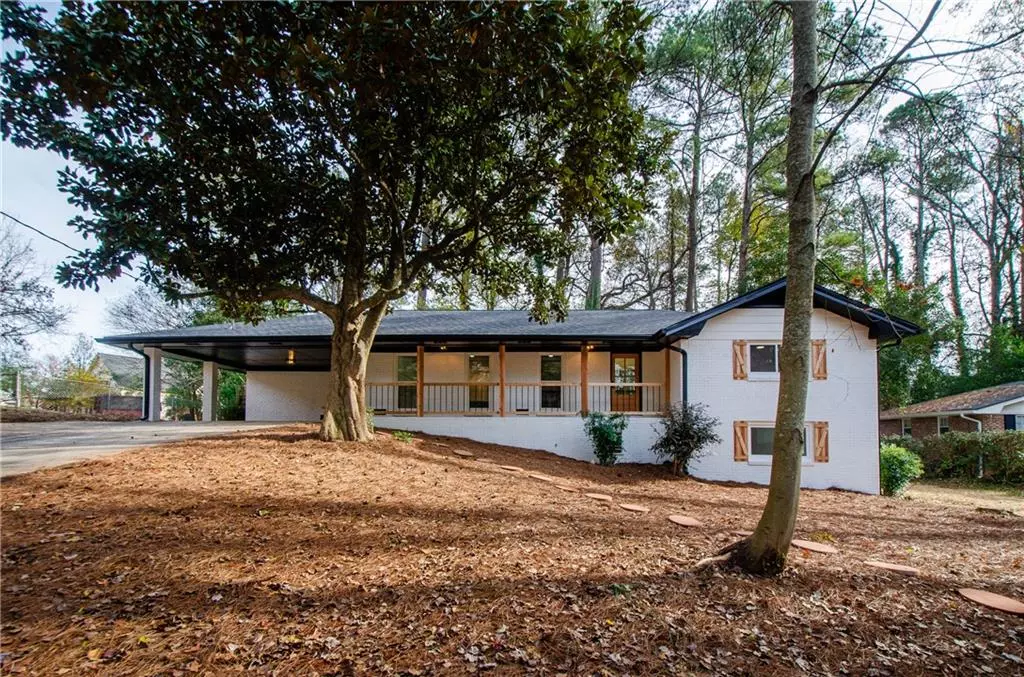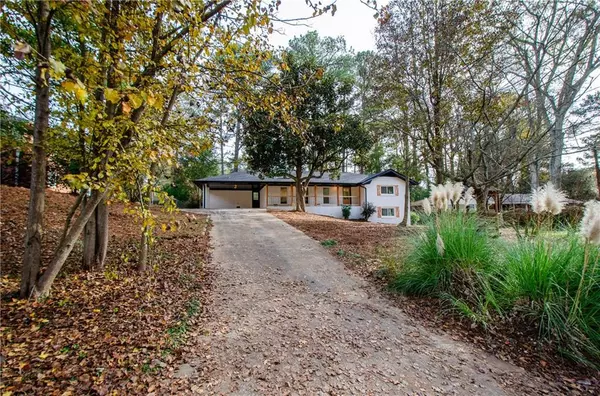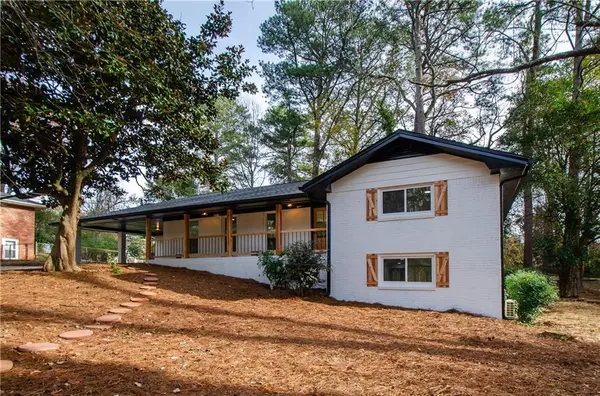4625 Imperial Hills CT Tucker, GA 30084
4 Beds
3 Baths
2,862 SqFt
UPDATED:
01/09/2025 04:15 PM
Key Details
Property Type Single Family Home
Sub Type Single Family Residence
Listing Status Active
Purchase Type For Sale
Square Footage 2,862 sqft
Price per Sqft $200
Subdivision Oswood
MLS Listing ID 7495431
Style Ranch
Bedrooms 4
Full Baths 3
Construction Status Updated/Remodeled
HOA Y/N No
Originating Board First Multiple Listing Service
Year Built 1967
Annual Tax Amount $4,239
Tax Year 2024
Lot Size 0.410 Acres
Acres 0.41
Property Description
This is the closest you'll get to “new construction” without that price tag. Brand new HVAC and plumbing, electric is updated/replaced, NEW WINDOWS, and septic tank has been pumped, inspected, and updated, ensuring peace of mind for years to come. This home is conveniently located near schools, parks, shopping, and dining, offering the perfect combination of comfort and convenience. Don't miss this incredible opportunity! Schedule your private tour today and see all that this exceptional property has to offer.
Location
State GA
County Dekalb
Lake Name None
Rooms
Bedroom Description In-Law Floorplan,Master on Main
Other Rooms Gazebo
Basement Crawl Space, Daylight, Exterior Entry, Finished, Interior Entry, Walk-Out Access
Main Level Bedrooms 3
Dining Room Butlers Pantry, Open Concept
Bedroom His and Hers Closets,Walk-In Closet(s)
Interior
Interior Features His and Hers Closets, Walk-In Closet(s)
Heating Central, Wall Unit(s)
Cooling Ceiling Fan(s), Central Air, Wall Unit(s)
Flooring Brick, Hardwood, Luxury Vinyl, Tile
Fireplaces Number 1
Fireplaces Type Brick, Living Room
Window Features Double Pane Windows
Appliance Dishwasher, Disposal, Electric Range, Electric Water Heater, Gas Range, Microwave, Refrigerator
Laundry Electric Dryer Hookup, Laundry Room, Main Level, Mud Room
Exterior
Exterior Feature Lighting, Private Entrance, Rain Gutters
Parking Features Carport, Covered, Driveway, Kitchen Level
Fence Back Yard, Chain Link
Pool None
Community Features Near Public Transport, Near Schools, Near Shopping
Utilities Available Electricity Available, Natural Gas Available, Water Available
Waterfront Description None
View Trees/Woods
Roof Type Shingle
Street Surface Asphalt,Paved
Accessibility None
Handicap Access None
Porch Covered, Deck, Front Porch
Total Parking Spaces 3
Private Pool false
Building
Lot Description Back Yard, Cul-De-Sac, Front Yard, Wooded
Story Two
Foundation Block, Slab
Sewer Septic Tank
Water Public
Architectural Style Ranch
Level or Stories Two
Structure Type Blown-In Insulation,Brick 4 Sides
New Construction No
Construction Status Updated/Remodeled
Schools
Elementary Schools Smoke Rise
Middle Schools Tucker
High Schools Tucker
Others
Senior Community no
Restrictions false
Tax ID 18 255 04 113
Special Listing Condition None






