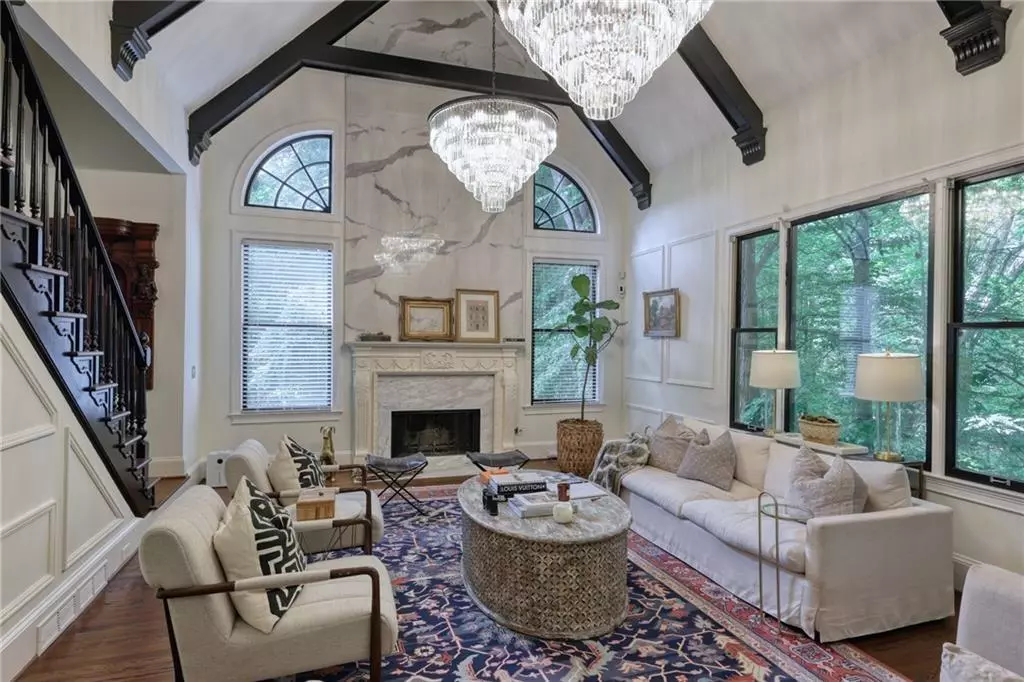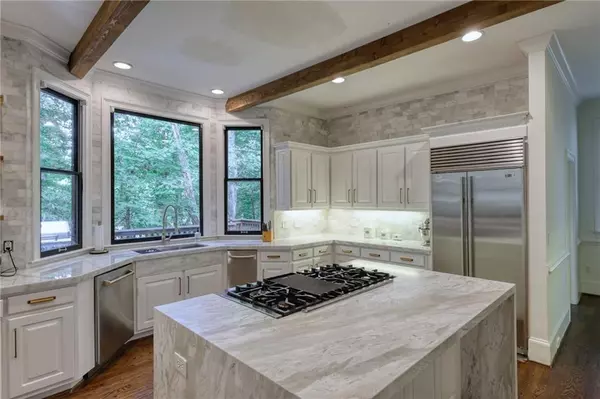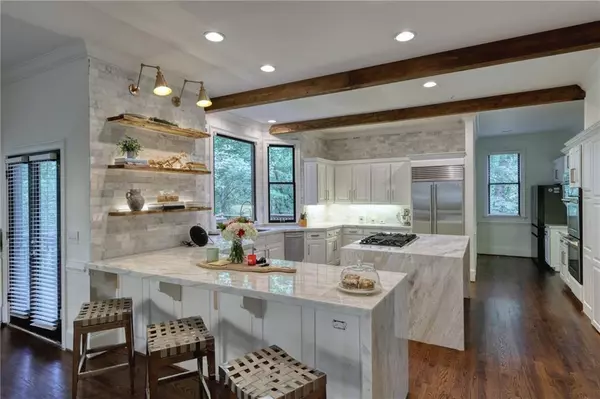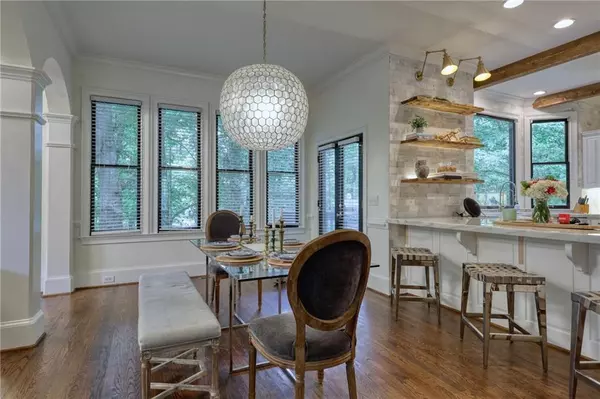5390 Harrowood LN Sandy Springs, GA 30327
6 Beds
4.5 Baths
6,000 SqFt
UPDATED:
01/21/2025 03:17 PM
Key Details
Property Type Single Family Home
Sub Type Single Family Residence
Listing Status Coming Soon
Purchase Type For Sale
Square Footage 6,000 sqft
Price per Sqft $350
Subdivision Harrowood
MLS Listing ID 7503508
Style French Provincial
Bedrooms 6
Full Baths 4
Half Baths 1
Construction Status Updated/Remodeled
HOA Y/N No
Originating Board First Multiple Listing Service
Year Built 1988
Annual Tax Amount $16,460
Tax Year 2024
Lot Size 1.064 Acres
Acres 1.0641
Property Description
Upon arrival, guests are welcomed by elegant gas lanterns illuminating a grand glass and iron front door. The recent renovation has introduced an extravagant trim package throughout, creating a picturesque ambiance in every room.
The upper level hosts four bedrooms, including a luxurious primary suite on the east wing. This retreat features newly installed hardwood floors, a cozy fireplace, a splendidly renovated master bath, and a generously sized walk-in closet. The top floor also includes a bedroom with a private ensuite bath, two additional bedrooms sharing a convenient Jack-and-Jill bathroom, and a practical laundry closet.
The main level is designed for both everyday living and sophisticated entertaining. The gourmet kitchen is a chef's dream, showcasing lush marble countertops, a top-of-the-line Sub-Zero refrigerator, and brand-new Zline appliances, inspiring culinary creativity. A separate butler's kitchen, complete with an additional oven and refrigerator, provides discreet space for prep work, ensuring a seamless entertaining experience.
The fully renovated basement, with impressive 10-foot ceilings, expands the living and entertaining possibilities. This level features a spacious bedroom, a full bathroom, a wine cellar, a dedicated home theater, a relaxing sauna, a stylish bar, and an additional living room, complemented by two fireplaces.
Outside, a private oasis awaits. A charming side yard and a brand-new two-story deck overlook a tranquil stream, offering a soothing connection to nature. This exceptional home perfectly balances sophisticated living with a peaceful, natural setting.
Location
State GA
County Fulton
Lake Name None
Rooms
Bedroom Description Oversized Master
Other Rooms None
Basement Daylight, Exterior Entry, Finished, Full, Walk-Out Access
Dining Room Butlers Pantry, Open Concept
Bedroom Beamed Ceilings,Crown Molding,Disappearing Attic Stairs,Dry Bar,High Ceilings 10 ft Lower,High Ceilings 10 ft Main,High Ceilings 10 ft Upper,Sauna,Smart Home,Tray Ceiling(s),Vaulted Ceiling(s),Walk-In Closet(s)
Interior
Interior Features Beamed Ceilings, Crown Molding, Disappearing Attic Stairs, Dry Bar, High Ceilings 10 ft Lower, High Ceilings 10 ft Main, High Ceilings 10 ft Upper, Sauna, Smart Home, Tray Ceiling(s), Vaulted Ceiling(s), Walk-In Closet(s)
Heating Central
Cooling Central Air
Flooring Hardwood, Luxury Vinyl, Marble, Tile
Fireplaces Number 5
Fireplaces Type Basement, Decorative, Family Room, Master Bedroom, Stone
Window Features Double Pane Windows,Wood Frames
Appliance Dishwasher, Disposal, Double Oven, Dryer, Electric Range, Gas Cooktop, Gas Oven, Gas Water Heater, Washer
Laundry Upper Level
Exterior
Exterior Feature Awning(s), Lighting
Parking Features Garage
Garage Spaces 3.0
Fence Wrought Iron
Pool None
Community Features None
Utilities Available Electricity Available, Natural Gas Available, Phone Available, Sewer Available, Underground Utilities, Water Available
Waterfront Description None
View Creek/Stream
Roof Type Shingle
Street Surface Asphalt,Concrete
Accessibility None
Handicap Access None
Porch Deck, Rear Porch
Total Parking Spaces 2
Private Pool false
Building
Lot Description Back Yard, Creek On Lot, Cul-De-Sac, Private, Sprinklers In Front, Sprinklers In Rear
Story Three Or More
Foundation Slab
Sewer Public Sewer
Water Public
Architectural Style French Provincial
Level or Stories Three Or More
Structure Type Concrete
New Construction No
Construction Status Updated/Remodeled
Schools
Elementary Schools Heards Ferry
Middle Schools Ridgeview Charter
High Schools Riverwood International Charter
Others
Senior Community no
Restrictions false
Tax ID 17 012100030104
Special Listing Condition None






