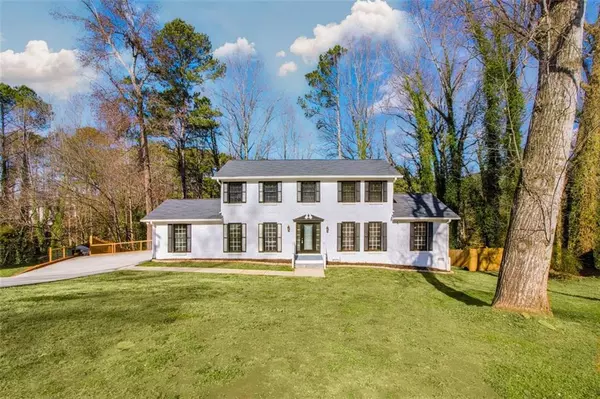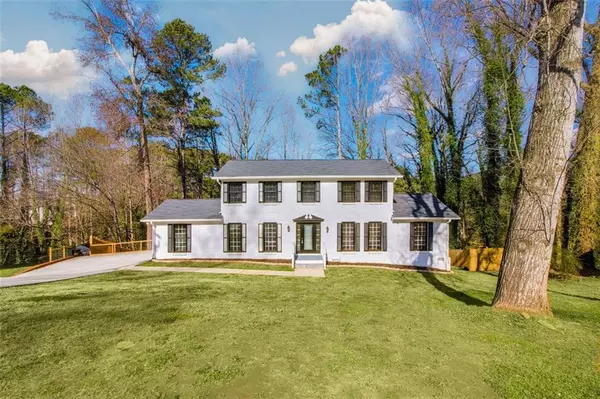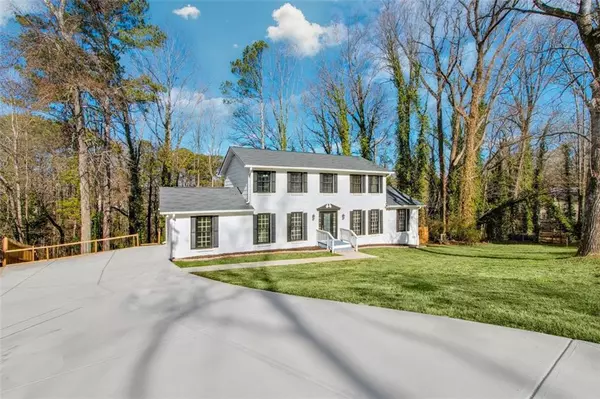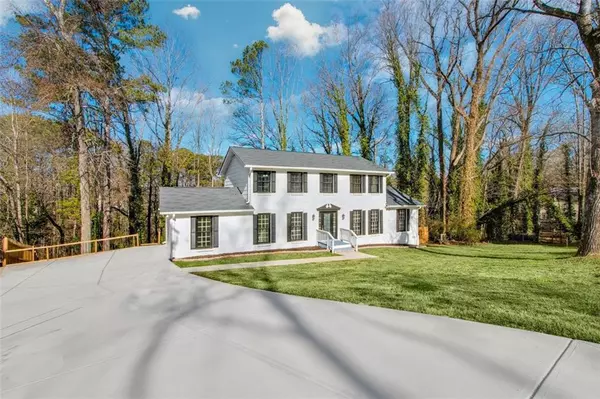388 Fieldstone CT SW Lilburn, GA 30047
4 Beds
3 Baths
2,049 SqFt
UPDATED:
01/16/2025 09:27 PM
Key Details
Property Type Single Family Home
Sub Type Single Family Residence
Listing Status Active
Purchase Type For Sale
Square Footage 2,049 sqft
Price per Sqft $243
Subdivision Fieldstone
MLS Listing ID 7502473
Style A-Frame
Bedrooms 4
Full Baths 3
Construction Status Resale
HOA Y/N No
Originating Board First Multiple Listing Service
Year Built 1973
Annual Tax Amount $5,648
Tax Year 2024
Lot Size 0.520 Acres
Acres 0.52
Property Description
Nestled on a tranquil half-acre lot within the esteemed Parkview school district, this exceptional home is located on a quiet cul-de-sac, providing a peaceful oasis just minutes from the hustle and bustle of everyday life. The fenced and meticulously landscaped backyard invites you to enjoy outdoor gatherings, featuring a full deck and patio that create a perfect setting for entertaining friends and family under the stars.
The full finished basement, complete with a private entrance, presents endless possibilities-whether you envision a cozy guest suite, a vibrant playroom for children, or a dynamic home office, the choice is yours! With no HOA fees to worry about, you'll have the freedom to customize your experience without restrictions. Plus, you'll have access to a nearby Swim and Racket Club, ensuring that your days are filled with fun and relaxation.
As you step inside, you'll be captivated by the family room, highlighted by a stunning floor-to-ceiling brick fireplace that serves as a warm and inviting focal point for gatherings. The modern kitchen, equipped with stainless steel appliances and sleek granite countertops, inspires culinary creativity and is perfect for both intimate meals and grand feasts alike. Every corner of this home reflects quality, boasting a brand-new roof, a new concrete driveway, and fresh interior and exterior paint that exudes charm and character. This property isn't just a house-it's the canvas for the life you've always dreamed of. Embrace the opportunity to cultivate beautiful memories in this extraordinary home; your future awaits!
Location
State GA
County Gwinnett
Lake Name None
Rooms
Bedroom Description Double Master Bedroom,Master on Main
Other Rooms None
Basement Finished, Full
Main Level Bedrooms 1
Dining Room Separate Dining Room
Bedroom Bookcases,Other
Interior
Interior Features Bookcases, Other
Heating Central
Cooling Central Air
Flooring Carpet, Ceramic Tile, Luxury Vinyl
Fireplaces Number 1
Fireplaces Type Brick
Window Features None
Appliance Dishwasher, Electric Oven, Electric Range, Microwave, Refrigerator
Laundry Other
Exterior
Exterior Feature Private Entrance, Rear Stairs, Other
Parking Features None
Fence Back Yard
Pool None
Community Features None
Utilities Available None
Waterfront Description None
View Neighborhood, Trees/Woods
Roof Type Composition
Street Surface Asphalt
Accessibility None
Handicap Access None
Porch Deck, Patio
Private Pool false
Building
Lot Description Back Yard, Cul-De-Sac
Story Two
Foundation None
Sewer Septic Tank
Water Public
Architectural Style A-Frame
Level or Stories Two
Structure Type Vinyl Siding
New Construction No
Construction Status Resale
Schools
Elementary Schools Knight
Middle Schools Trickum
High Schools Parkview
Others
Senior Community no
Restrictions false
Tax ID R6110 165
Special Listing Condition None






