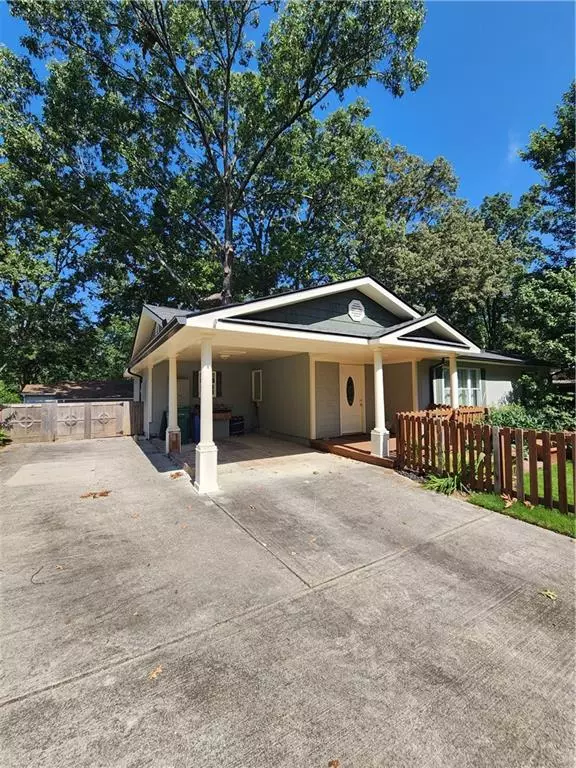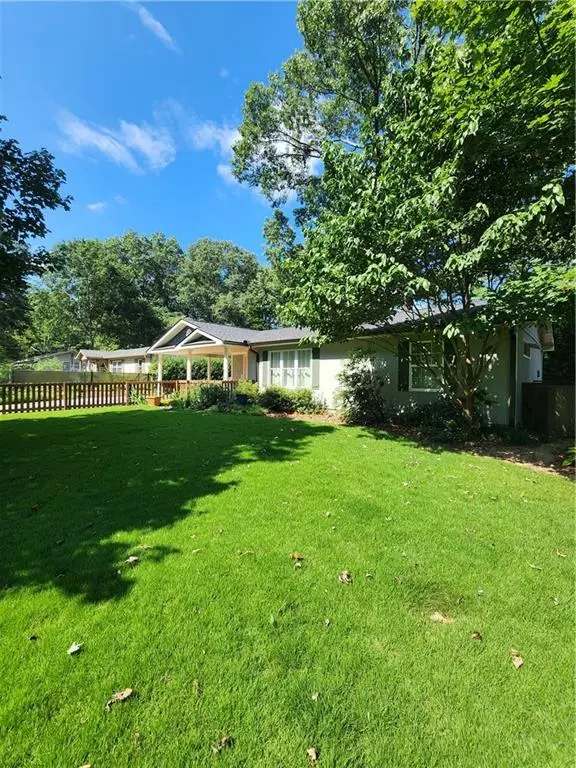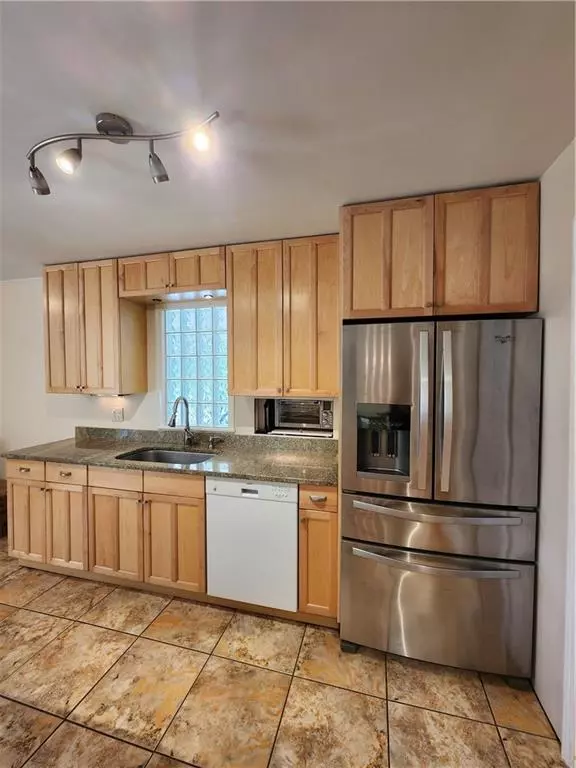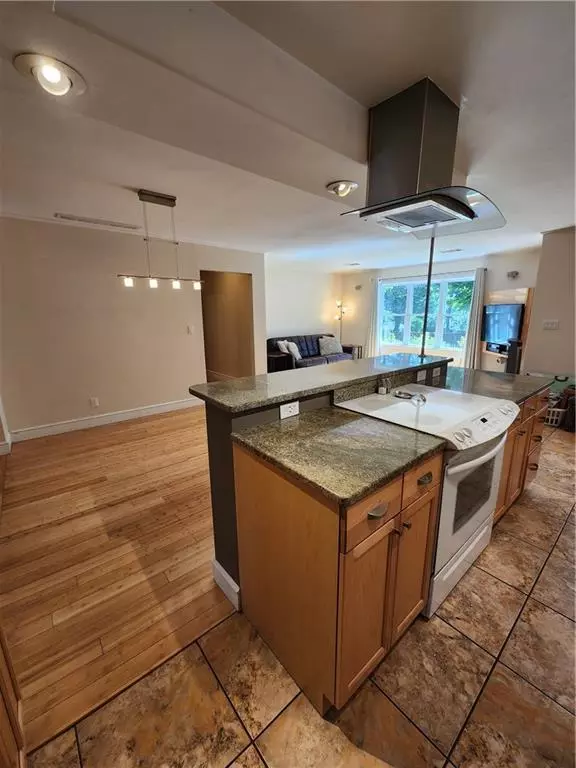2750 Ivanhoe LN SE Smyrna, GA 30082
2 Beds
2 Baths
1,330 SqFt
UPDATED:
01/19/2025 05:15 PM
Key Details
Property Type Single Family Home
Sub Type Single Family Residence
Listing Status Pending
Purchase Type For Rent
Square Footage 1,330 sqft
Subdivision Concord Estates
MLS Listing ID 7503769
Style Bungalow
Bedrooms 2
Full Baths 2
HOA Y/N No
Originating Board First Multiple Listing Service
Year Built 1956
Available Date 2025-01-03
Lot Size 7,636 Sqft
Acres 0.1753
Property Description
Location
State GA
County Cobb
Lake Name None
Rooms
Bedroom Description Roommate Floor Plan,Split Bedroom Plan
Other Rooms Outbuilding, Workshop
Basement None
Main Level Bedrooms 2
Dining Room Open Concept
Bedroom Other
Interior
Interior Features Other
Heating Central, Natural Gas
Cooling Central Air
Flooring Ceramic Tile, Hardwood
Fireplaces Number 1
Fireplaces Type Decorative
Window Features Insulated Windows
Appliance Dishwasher, Disposal, Electric Range, Microwave, Refrigerator
Laundry In Bathroom
Exterior
Exterior Feature Private Entrance, Private Yard, Rain Gutters, Storage
Parking Features Carport, Driveway
Fence Back Yard, Fenced, Front Yard, Wood
Pool None
Community Features Near Schools, Near Shopping, Near Trails/Greenway, Street Lights
Utilities Available Cable Available, Electricity Available, Natural Gas Available, Phone Available, Sewer Available, Water Available
Waterfront Description None
View Other
Roof Type Composition
Street Surface Asphalt,Paved
Accessibility None
Handicap Access None
Porch Deck, Front Porch
Private Pool false
Building
Lot Description Back Yard, Front Yard, Landscaped, Level, Private
Story One
Architectural Style Bungalow
Level or Stories One
Structure Type Frame
New Construction No
Schools
Elementary Schools Norton Park
Middle Schools Griffin
High Schools Campbell
Others
Senior Community no
Tax ID 17034400710






