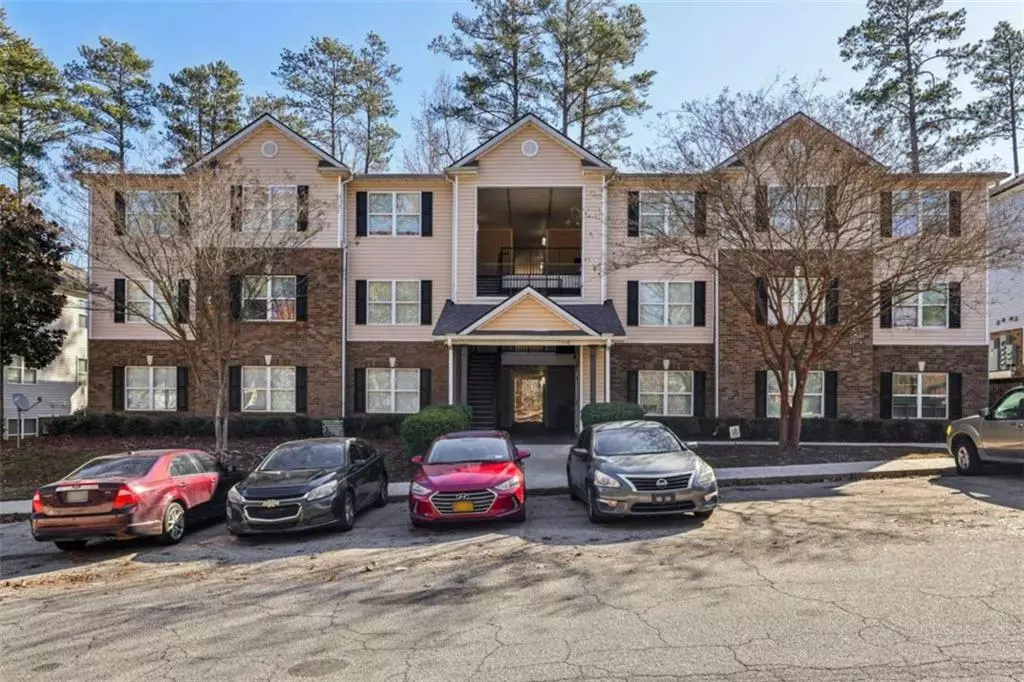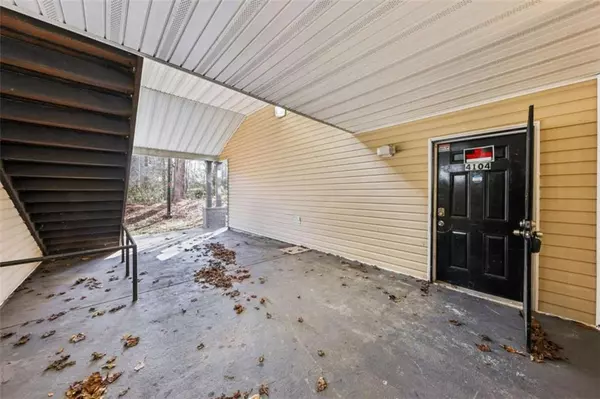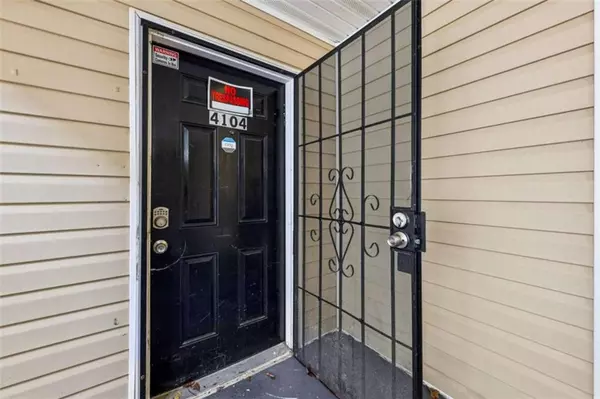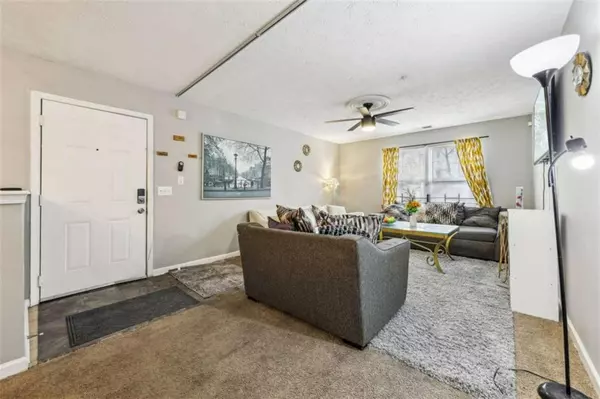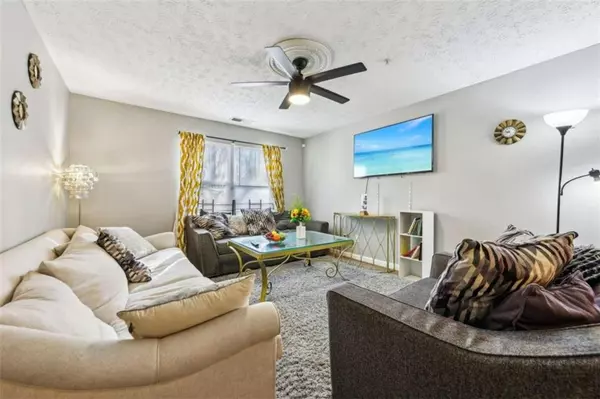4104 Fairington Village Dr Lithonia, GA 30038
3 Beds
2 Baths
1,292 SqFt
UPDATED:
01/16/2025 03:55 PM
Key Details
Property Type Condo
Sub Type Condominium
Listing Status Active
Purchase Type For Sale
Square Footage 1,292 sqft
Price per Sqft $100
Subdivision Fairington Village
MLS Listing ID 7504188
Style Mid-Rise (up to 5 stories),Modern,Other
Bedrooms 3
Full Baths 2
Construction Status Resale
HOA Fees $3,000
HOA Y/N Yes
Originating Board First Multiple Listing Service
Year Built 2005
Annual Tax Amount $2,080
Tax Year 2023
Lot Size 1,306 Sqft
Acres 0.03
Property Description
Location
State GA
County Dekalb
Lake Name None
Rooms
Bedroom Description Master on Main
Other Rooms None
Basement None
Main Level Bedrooms 3
Dining Room Separate Dining Room
Bedroom Walk-In Closet(s)
Interior
Interior Features Walk-In Closet(s)
Heating Central, Electric
Cooling Ceiling Fan(s), Central Air, Electric
Flooring Carpet
Fireplaces Type None
Window Features Double Pane Windows,Insulated Windows
Appliance Dishwasher, Dryer, Refrigerator, Washer
Laundry In Kitchen
Exterior
Exterior Feature None
Parking Features Parking Pad
Fence None
Pool None
Community Features Homeowners Assoc, Near Shopping, Park, Sidewalks, Street Lights
Utilities Available Electricity Available
Waterfront Description None
View Other
Roof Type Composition
Street Surface Paved
Accessibility None
Handicap Access None
Porch None
Total Parking Spaces 3
Private Pool false
Building
Lot Description Level
Story One
Foundation Slab
Sewer Public Sewer
Water Private
Architectural Style Mid-Rise (up to 5 stories), Modern, Other
Level or Stories One
Structure Type Vinyl Siding
New Construction No
Construction Status Resale
Schools
Elementary Schools Fairington
Middle Schools Salem
High Schools Martin Luther King Jr
Others
HOA Fee Include Maintenance Grounds,Sewer,Water
Senior Community no
Restrictions false
Tax ID 16 074 15 004
Ownership Fee Simple
Financing no
Special Listing Condition None


