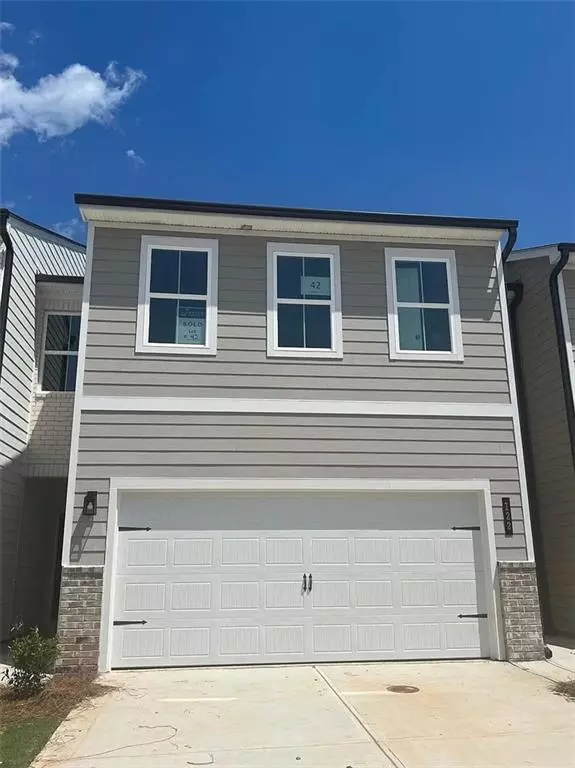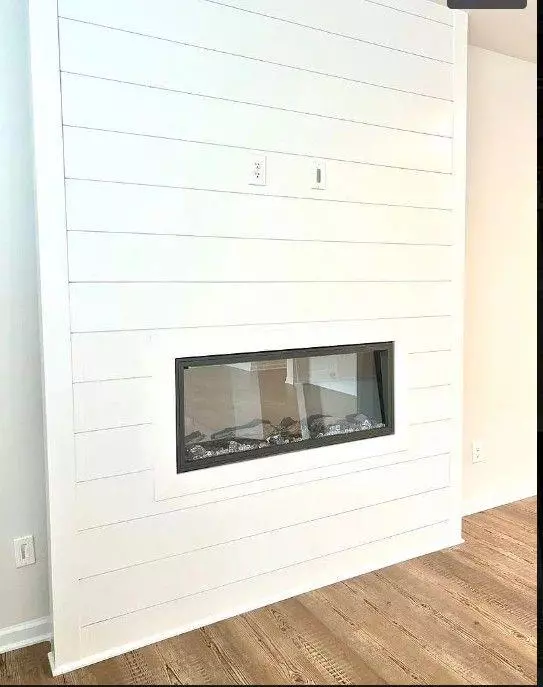122 FOUNDERS DR Dawsonville, GA 30534
3 Beds
2.5 Baths
1,842 SqFt
UPDATED:
01/05/2025 01:07 PM
Key Details
Property Type Townhouse
Sub Type Townhouse
Listing Status Active
Purchase Type For Sale
Square Footage 1,842 sqft
Price per Sqft $210
Subdivision Crosby Square
MLS Listing ID 7504277
Style Townhouse
Bedrooms 3
Full Baths 2
Half Baths 1
Construction Status Resale
HOA Fees $150
HOA Y/N Yes
Originating Board First Multiple Listing Service
Year Built 2023
Annual Tax Amount $263
Tax Year 2023
Lot Size 3,920 Sqft
Acres 0.09
Property Description
Appliances included and blinds installed!
Location
State GA
County Dawson
Lake Name None
Rooms
Bedroom Description None
Other Rooms None
Basement None
Dining Room None
Bedroom Other
Interior
Interior Features Other
Heating Central
Cooling Central Air
Flooring Hardwood
Fireplaces Number 1
Fireplaces Type Electric
Window Features Bay Window(s)
Appliance Electric Cooktop
Laundry Other
Exterior
Exterior Feature None
Parking Features Garage
Garage Spaces 2.0
Fence None
Pool None
Community Features Other
Utilities Available Cable Available, Electricity Available
Waterfront Description None
View Other
Roof Type Asbestos Shingle
Street Surface Concrete
Accessibility None
Handicap Access None
Porch None
Total Parking Spaces 2
Private Pool false
Building
Lot Description Back Yard
Story Two
Foundation Slab
Sewer Public Sewer
Water Public
Architectural Style Townhouse
Level or Stories Two
Structure Type Aluminum Siding
New Construction No
Construction Status Resale
Schools
Elementary Schools Blacks Mill
Middle Schools Dawson - Other
High Schools Dawson - Other
Others
Senior Community no
Restrictions true
Tax ID 113 092 042
Ownership Fee Simple
Financing no
Special Listing Condition None






