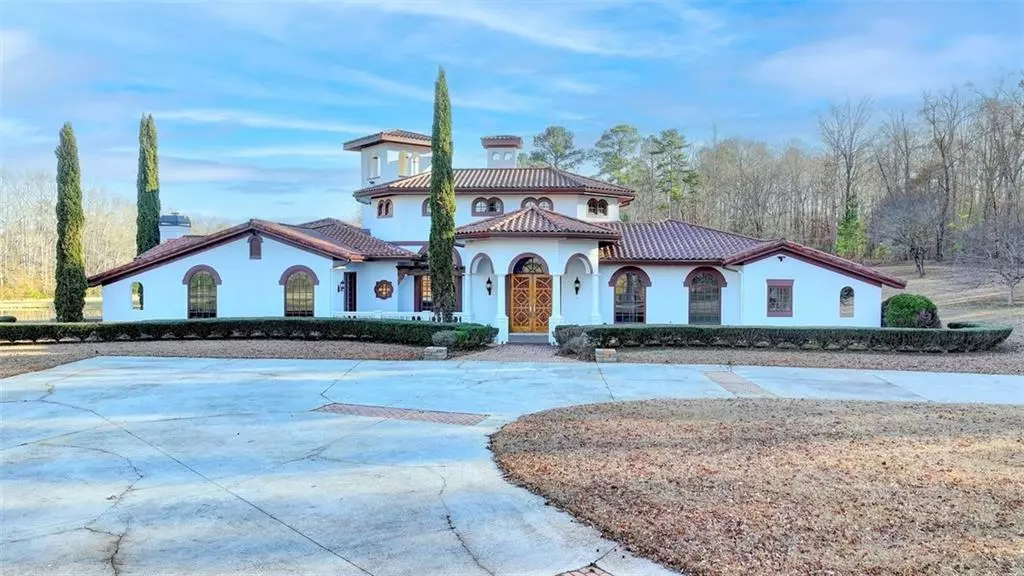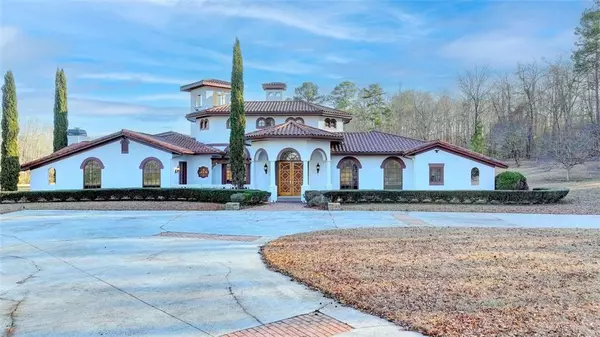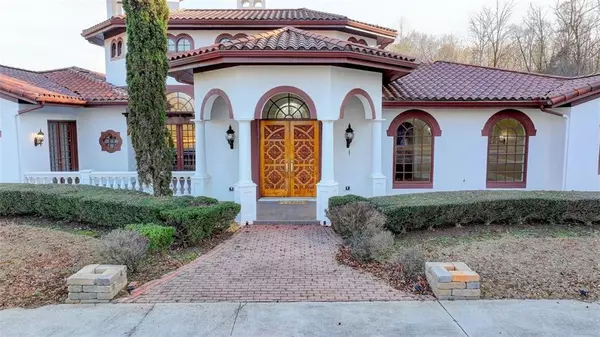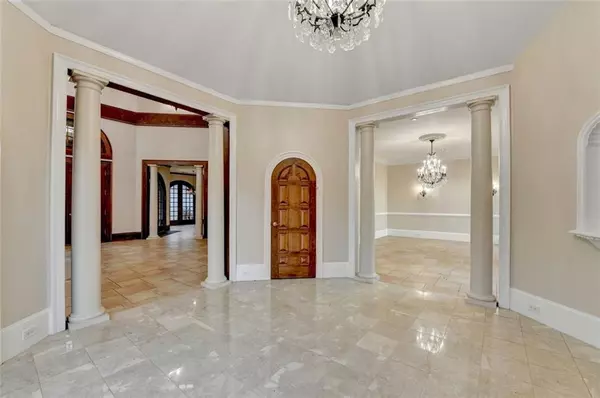1540 LIPSCOMB RD Social Circle, GA 30025
3 Beds
4 Baths
6,256 SqFt
UPDATED:
01/09/2025 05:44 PM
Key Details
Property Type Single Family Home
Sub Type Single Family Residence
Listing Status Active
Purchase Type For Rent
Square Footage 6,256 sqft
MLS Listing ID 7504132
Style Mediterranean,Ranch
Bedrooms 3
Full Baths 3
Half Baths 2
HOA Y/N No
Originating Board First Multiple Listing Service
Year Built 2001
Available Date 2025-01-06
Lot Size 49.440 Acres
Acres 49.44
Property Description
Main House Overview:
main house with 6,000+ sq. ft. of living space and numerous high-end amenities. Upon entering, custom-carved double wooden entry doors open into a formal solarium-style foyer, which flows into the expansive family room with a cathedral-style ceiling and cedar beams. The room is highlighted by a remote-controlled chandelier and a grand fireplace. Beautiful double doors open to a front courtyard with serene lake views, as well as a massive rear courtyard featuring a water fountain and outdoor rock fireplace. The chef-inspired kitchen is fully equipped with top-of-the-line stainless steel appliances, including a refrigerator, double ovens, microwave, warming drawer, trash compactor, wine fridge, and a Viking gas stove—ideal for any culinary enthusiast. Adjacent to the kitchen is a laundry/mudroom and a pantry that spans the length of the home, providing ample storage, a second dishwasher, and a half bath.The left wing of the home includes a half bath for guests, as well as a stately library/office, which can also serve as a 4th bedroom. This space boasts a fireplace, custom bookshelves, captain's paneling, and a private entrance to a patio with lake views. The luxurious primary suite features a sitting area with a fireplace, a private patio overlooking the lake, a wet bar, two custom closets, and a spacious ensuite bathroom with dual vanities, two toilets, a soaking tub, and a separate shower. The hallway, with arched windows and doors leading to the courtyard, connects to two additional bedrooms, each with a private bath—one featuring a covered patio with lake views. A dedicated entertainment/media room with a full bar, sauna, and lake views completes the living spaces. Throughout the home, you'll find exquisite tile floors, arched doorways, and elegant entryways, all contributing to the refined aesthetic.
Guest House/Office:
The guest house or office space offers a full kitchen, living room, two bedrooms, and two bathrooms. An oversized garage provides abundant storage space, and the entire guest house is designed with convenience and comfort in mind.
This exceptional estate offers the perfect blend of privacy and luxury, while being conveniently located just a short drive from GA-Hwy 11, Historic Covington, Social Circle, Monroe, and minutes to I-20. This dream property is a must-see—schedule your private showing today!
Location
State GA
County Walton
Lake Name None
Rooms
Bedroom Description Master on Main,Oversized Master,Sitting Room
Other Rooms Garage(s), Guest House, Outbuilding, RV/Boat Storage, Workshop
Basement None
Main Level Bedrooms 3
Dining Room Seats 12+, Separate Dining Room
Bedroom Beamed Ceilings,Bookcases,Cathedral Ceiling(s),Double Vanity,Entrance Foyer,His and Hers Closets,Tray Ceiling(s),Walk-In Closet(s),Wet Bar
Interior
Interior Features Beamed Ceilings, Bookcases, Cathedral Ceiling(s), Double Vanity, Entrance Foyer, His and Hers Closets, Tray Ceiling(s), Walk-In Closet(s), Wet Bar
Heating Central, Electric, Propane
Cooling Ceiling Fan(s), Central Air
Flooring Ceramic Tile, Carpet
Fireplaces Number 4
Fireplaces Type Factory Built, Gas Log
Window Features None
Appliance Dishwasher, Disposal, Double Oven, Electric Water Heater, Gas Cooktop, Microwave, Range Hood, Refrigerator
Laundry In Hall, In Kitchen, Laundry Room, Main Level
Exterior
Exterior Feature Courtyard, Private Entrance, Storage
Parking Features Attached, Covered, Garage Faces Rear
Fence Wood
Pool None
Community Features None
Utilities Available Cable Available, Electricity Available, Underground Utilities
Waterfront Description None
View Trees/Woods, Lake
Roof Type Tile
Street Surface Asphalt
Accessibility None
Handicap Access None
Porch Covered, Patio, Side Porch
Total Parking Spaces 4
Private Pool false
Building
Lot Description Farm, Private, Wooded
Story One
Architectural Style Mediterranean, Ranch
Level or Stories One
Structure Type Stucco,Wood Siding
New Construction No
Schools
Elementary Schools Harmony - Walton
Middle Schools Carver
High Schools Monroe Area
Others
Senior Community no
Tax ID C170000000047000






