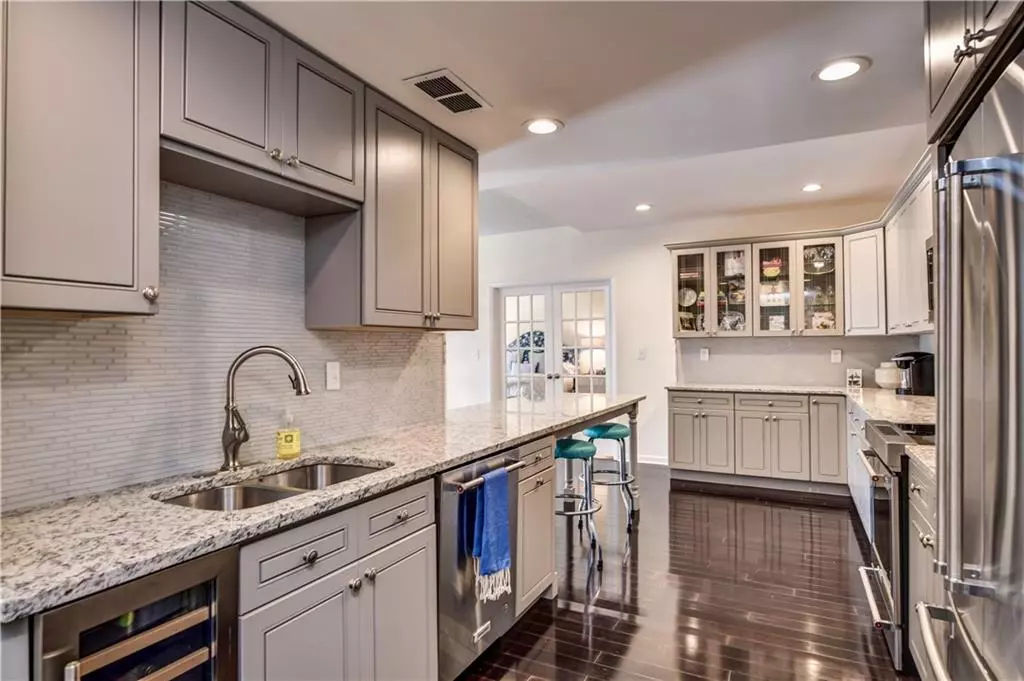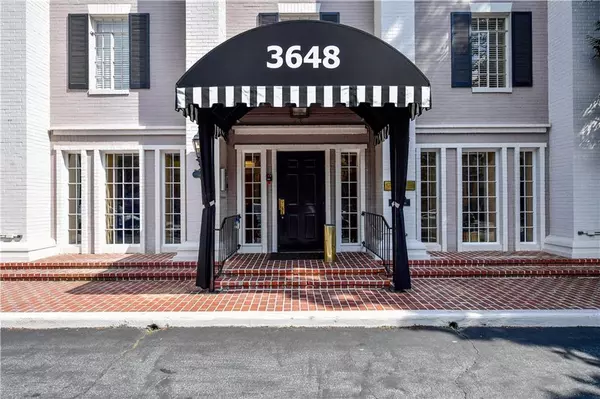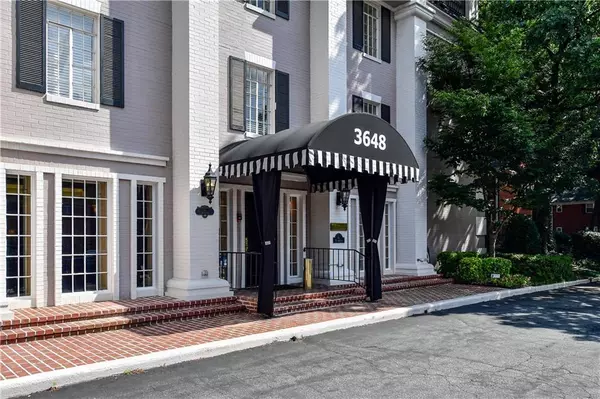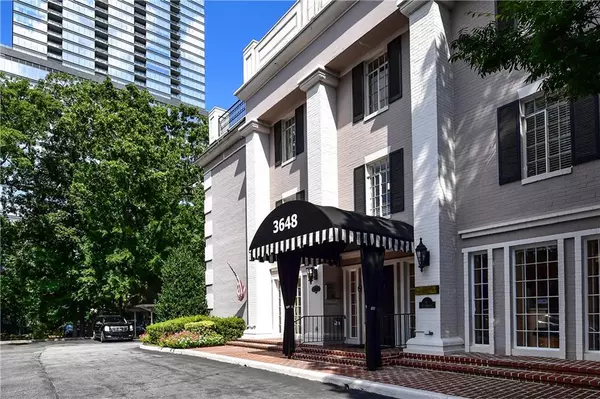3648 Peachtree RD NE #3J Atlanta, GA 30319
3 Beds
3 Baths
1,971 SqFt
UPDATED:
01/07/2025 01:04 PM
Key Details
Property Type Condo
Sub Type Condominium
Listing Status Active
Purchase Type For Sale
Square Footage 1,971 sqft
Price per Sqft $202
Subdivision Georgian Manor
MLS Listing ID 7504811
Style Mid-Rise (up to 5 stories),Traditional
Bedrooms 3
Full Baths 3
Construction Status Resale
HOA Fees $742
HOA Y/N Yes
Originating Board First Multiple Listing Service
Year Built 1961
Annual Tax Amount $5,605
Tax Year 2023
Lot Size 1,968 Sqft
Acres 0.0452
Property Description
Location
State GA
County Fulton
Lake Name None
Rooms
Bedroom Description Master on Main,Oversized Master,Split Bedroom Plan
Other Rooms None
Basement None
Main Level Bedrooms 3
Dining Room Open Concept
Bedroom Crown Molding,Entrance Foyer
Interior
Interior Features Crown Molding, Entrance Foyer
Heating Central
Cooling Central Air
Flooring Wood
Fireplaces Type None
Window Features None
Appliance Dishwasher, Dryer, Refrigerator, Washer
Laundry In Hall
Exterior
Exterior Feature Balcony
Parking Features Assigned, Covered
Fence None
Pool Private
Community Features Fitness Center, Pool
Utilities Available Cable Available, Electricity Available, Natural Gas Available, Sewer Available, Water Available
Waterfront Description None
View City
Roof Type Shingle
Street Surface Asphalt
Porch Patio
Total Parking Spaces 2
Private Pool true
Building
Lot Description Other
Story One
Foundation Slab
Sewer Public Sewer
Water Public
Architectural Style Mid-Rise (up to 5 stories), Traditional
Level or Stories One
Structure Type Brick 4 Sides
New Construction No
Construction Status Resale
Schools
Elementary Schools Sarah Rawson Smith
Middle Schools Willis A. Sutton
High Schools North Atlanta
Others
HOA Fee Include Maintenance Grounds,Sewer,Swim,Trash,Utilities,Water
Senior Community no
Restrictions true
Tax ID 17 001000110181
Ownership Condominium
Financing no
Special Listing Condition None






