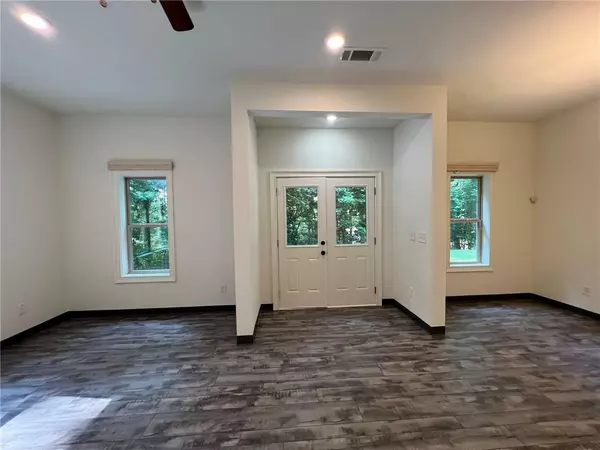14355 Cogburn RD #B Alpharetta, GA 30004
2 Beds
1 Bath
1,200 SqFt
UPDATED:
01/17/2025 03:45 PM
Key Details
Property Type Single Family Home
Sub Type Single Family Residence
Listing Status Active
Purchase Type For Rent
Square Footage 1,200 sqft
MLS Listing ID 7504312
Style Modern
Bedrooms 2
Full Baths 1
HOA Y/N No
Originating Board First Multiple Listing Service
Year Built 2008
Available Date 2025-02-15
Lot Size 1.420 Acres
Acres 1.42
Property Description
Location
State GA
County Fulton
Lake Name None
Rooms
Bedroom Description Master on Main
Other Rooms Other
Basement None
Main Level Bedrooms 2
Dining Room Open Concept
Bedroom High Ceilings 10 ft Main
Interior
Interior Features High Ceilings 10 ft Main
Heating Central
Cooling Central Air
Flooring Luxury Vinyl
Fireplaces Type None
Window Features ENERGY STAR Qualified Windows
Appliance Electric Cooktop, Refrigerator, Washer, Dishwasher
Laundry Main Level, Laundry Closet
Exterior
Exterior Feature None
Parking Features Assigned
Fence Back Yard, Privacy, Front Yard
Pool None
Community Features Other
Utilities Available Underground Utilities
Waterfront Description None
View City
Roof Type Composition
Street Surface Asphalt
Porch Covered
Total Parking Spaces 1
Private Pool false
Building
Lot Description Back Yard, Cul-De-Sac, Corner Lot
Story One
Architectural Style Modern
Level or Stories One
Structure Type Brick
New Construction No
Schools
Elementary Schools Summit Hill
Middle Schools Hopewell
High Schools Cambridge
Others
Senior Community no
Tax ID 22 507007510587






