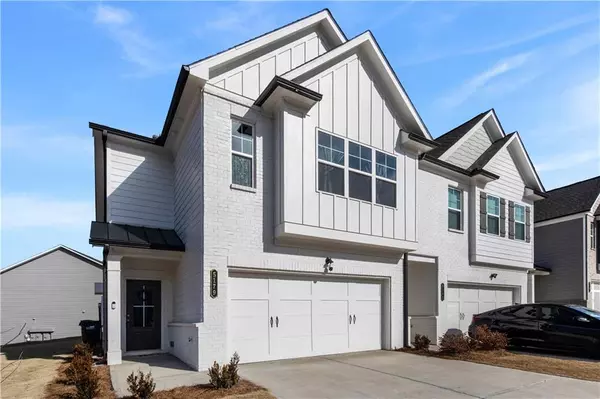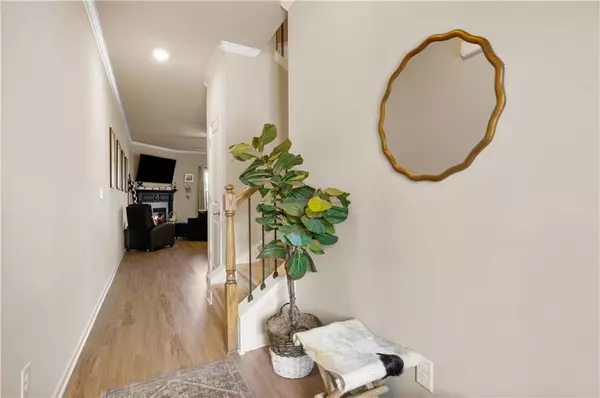5179 FOX DEN RD Oakwood, GA 30566
4 Beds
2.5 Baths
2,072 SqFt
OPEN HOUSE
Wed Jan 22, 1:00pm - 3:00pm
Sat Jan 25, 11:00am - 1:00pm
UPDATED:
01/21/2025 04:42 PM
Key Details
Property Type Townhouse
Sub Type Townhouse
Listing Status Active
Purchase Type For Sale
Square Footage 2,072 sqft
Price per Sqft $178
Subdivision Silver Fox Reserve
MLS Listing ID 7504908
Style Townhouse
Bedrooms 4
Full Baths 2
Half Baths 1
Construction Status New Construction
HOA Fees $275
HOA Y/N Yes
Originating Board First Multiple Listing Service
Year Built 2023
Annual Tax Amount $4,039
Tax Year 2024
Lot Size 2,613 Sqft
Acres 0.06
Property Description
Location
State GA
County Hall
Lake Name None
Rooms
Bedroom Description Oversized Master,Split Bedroom Plan
Other Rooms None
Basement None
Dining Room Open Concept
Bedroom High Ceilings 10 ft Main,High Ceilings 10 ft Upper
Interior
Interior Features High Ceilings 10 ft Main, High Ceilings 10 ft Upper
Heating Central, Electric
Cooling Attic Fan, Central Air
Flooring Laminate
Fireplaces Number 1
Fireplaces Type Family Room, Electric
Window Features Double Pane Windows
Appliance Dishwasher, Microwave, Self Cleaning Oven
Laundry Laundry Room, Upper Level
Exterior
Exterior Feature Private Yard
Parking Features Garage
Garage Spaces 2.0
Fence Back Yard
Pool None
Community Features Pool
Utilities Available Electricity Available, Sewer Available
Waterfront Description None
View Other
Roof Type Composition
Street Surface None
Accessibility None
Handicap Access None
Porch Patio, Rear Porch
Private Pool false
Building
Lot Description Level
Story Two
Foundation Slab
Sewer Public Sewer
Water Public
Architectural Style Townhouse
Level or Stories Two
Structure Type Brick Front,Cement Siding
New Construction No
Construction Status New Construction
Schools
Elementary Schools Oakwood
Middle Schools West Hall
High Schools West Hall
Others
Senior Community no
Restrictions false
Tax ID 08053 004087
Ownership Fee Simple
Financing yes
Special Listing Condition None






