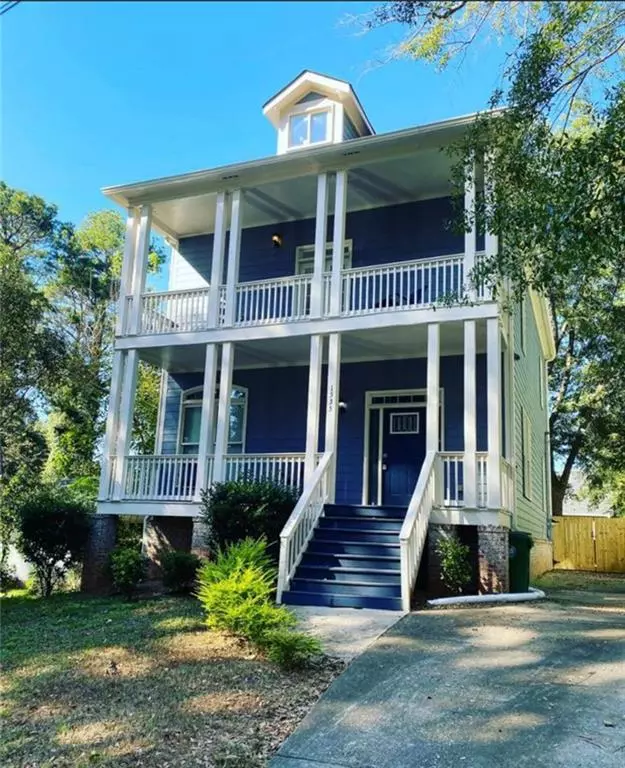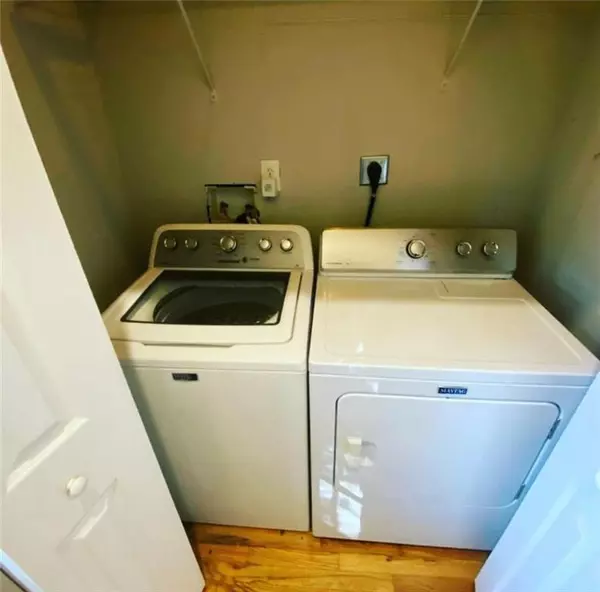1535 Rupert RD Decatur, GA 30032
3 Beds
2.5 Baths
2,104 SqFt
UPDATED:
01/08/2025 04:14 PM
Key Details
Property Type Single Family Home
Sub Type Single Family Residence
Listing Status Active
Purchase Type For Rent
Square Footage 2,104 sqft
Subdivision Na
MLS Listing ID 7505117
Style Craftsman
Bedrooms 3
Full Baths 2
Half Baths 1
HOA Y/N No
Originating Board First Multiple Listing Service
Year Built 2005
Available Date 2025-02-01
Lot Size 6,969 Sqft
Acres 0.16
Property Description
No smoking In Property. Pets can be negotiated but will include a fee. Tenant Has option to rent property Fully Furnished or vacant.
Location
State GA
County Dekalb
Lake Name None
Rooms
Bedroom Description Oversized Master
Other Rooms None
Basement Crawl Space
Main Level Bedrooms 3
Dining Room Dining L, Open Concept
Bedroom Double Vanity,High Ceilings 9 ft Main
Interior
Interior Features Double Vanity, High Ceilings 9 ft Main
Heating Central
Cooling Central Air
Flooring Hardwood
Fireplaces Type None
Window Features Double Pane Windows
Appliance Dishwasher, Disposal, Dryer, Electric Oven, Microwave, Refrigerator, Washer
Laundry Electric Dryer Hookup, Laundry Room
Exterior
Exterior Feature Balcony
Parking Features Carport
Fence Back Yard
Pool None
Community Features None
Utilities Available None
Waterfront Description None
View Other
Roof Type Asbestos Shingle
Street Surface Asphalt
Accessibility None
Handicap Access None
Porch Deck, Front Porch
Private Pool false
Building
Lot Description Back Yard, Landscaped
Story Two
Architectural Style Craftsman
Level or Stories Two
Structure Type Asbestos
New Construction No
Schools
Elementary Schools Dekalb - Other
Middle Schools Dekalb - Other
High Schools Dekalb - Other
Others
Senior Community no
Tax ID 15 201 09 040






