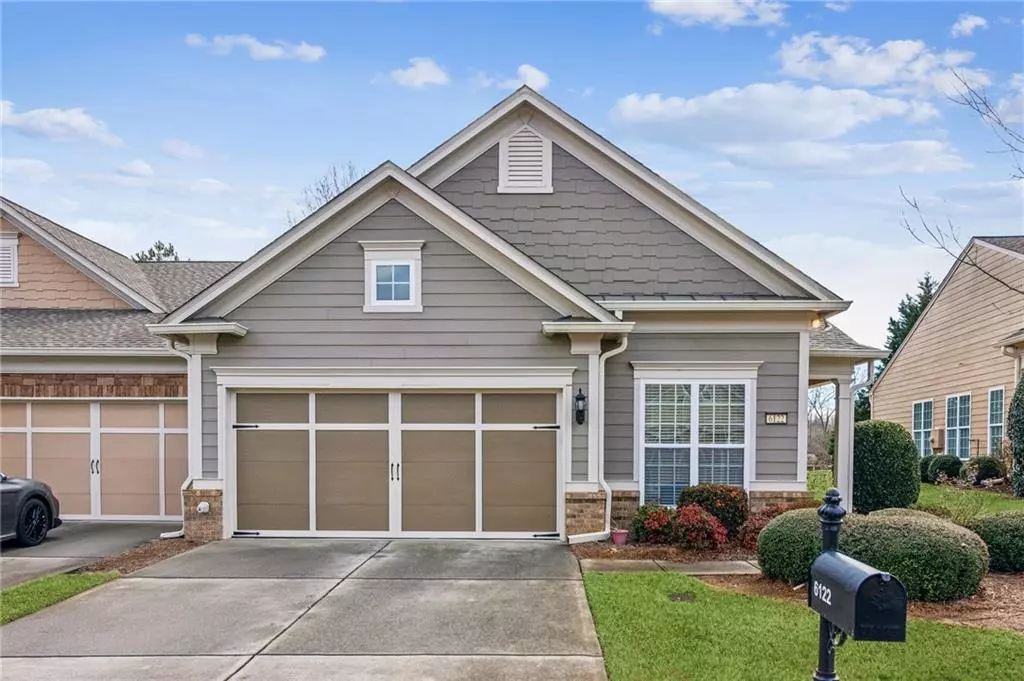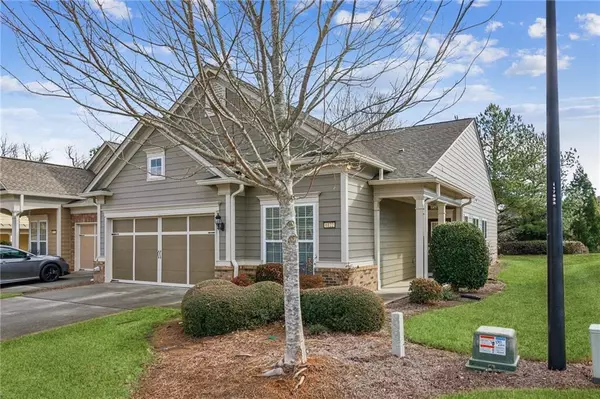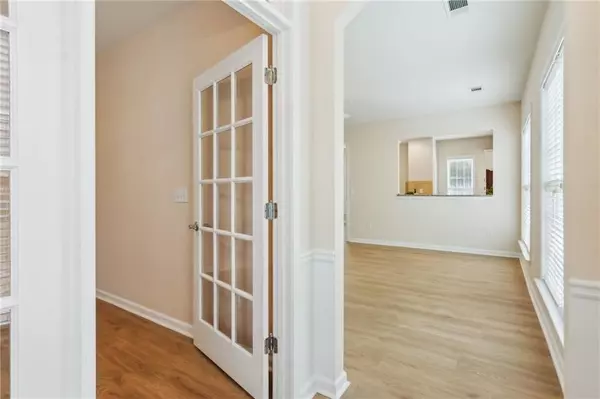6122 Longleaf DR Hoschton, GA 30548
2 Beds
2 Baths
1,404 SqFt
UPDATED:
01/17/2025 01:05 PM
Key Details
Property Type Townhouse
Sub Type Townhouse
Listing Status Active
Purchase Type For Sale
Square Footage 1,404 sqft
Price per Sqft $281
Subdivision Village At Deaton Creek
MLS Listing ID 7504183
Style Garden (1 Level),Patio Home,Ranch
Bedrooms 2
Full Baths 2
Construction Status Resale
HOA Fees $160
HOA Y/N Yes
Originating Board First Multiple Listing Service
Year Built 2007
Annual Tax Amount $1,278
Tax Year 2024
Lot Size 2,178 Sqft
Acres 0.05
Property Description
If you're seeking one of the finest villas in a highly desirable 55+ community, look no further – this is the one! This popular Muirfield Floor Plan in The Village at Deaton Creek offers spacious living with 2 bedrooms, 2 bathrooms, a versatile office which could serve as a craft or hobby room. The covered patio opens up for seamless indoor-outdoor living.
This end unit is bathed in natural light, with an open layout that feels both bright and airy. Fresh paint and new flooring greet you upon entry. The office, located just off the foyer, features charming glass French doors and a ceiling fan. The large living room boasts engineered wood flooring and a ceiling fan, and flows into the dining area and kitchen, creating the perfect space for entertaining. The kitchen includes granite countertops, stainless steel GE appliances (gas range, built-in microwave), ample cabinetry with under-cabinet lighting, a pantry, and a breakfast bar.
The dining area overlooks the serene backyard and opens to the back patio space, offering a peaceful spot for morning coffee or evening relaxation. The split-bedroom design provides privacy for both residents and guests. The spacious primary suite features an ensuite bathroom with a double vanity, a large shower, tile flooring, and a generous walk-in closet. The second bedroom, located down the hallway, is adjacent to the second bathroom. The laundry room comes with built-in cabinets. Additional storage includes a coat closet off the living room and a linen closet near the laundry room.
The home also boasts a long, covered front porch and a two-car garage with built-in storage, a workbench, and an automatic door opener. Enjoy a low-maintenance lifestyle with exterior and landscaping care provided by the HOA.
The Village at Deaton Creek is an established, gated community known for its vibrant atmosphere. With countless social clubs, special interest groups, and activities, there's always something to keep you engaged. The community offers impressive amenities, including a 30,000-square-foot clubhouse with a fitness center, dance studio, grand ballroom, library, and hobby rooms. Outdoor amenities include a resort-style pool, sports courts (tennis, pickleball, croquet, bocce ball, and horseshoes), a softball field, a dog park, community gardens, and scenic walking and biking trails.
Located just minutes from Northeast Georgia Medical Center, Chateau Elan Winery & Resort, and Downtown Braselton, this community is also conveniently close to multiple golf courses, Lake Lanier, and offers easy access to the Atlanta Airport (just one hour away). LifePath, a 10-foot wide concrete pathway perfect for walking, biking, or golf carting, leads to nearby restaurants and shopping.
This community truly offers the best in active adult living—don't miss your chance to make it your home! The Villas at Deaton Creek truly offers a maintenance- free lifestyle. The exterior painting, roof maintenance, and landscaping are covered in the HOA fees.
Location
State GA
County Hall
Lake Name None
Rooms
Bedroom Description Master on Main,Roommate Floor Plan,Split Bedroom Plan
Other Rooms None
Basement None
Main Level Bedrooms 2
Dining Room Open Concept, Other
Bedroom Bookcases,Disappearing Attic Stairs,Double Vanity,Entrance Foyer,Walk-In Closet(s)
Interior
Interior Features Bookcases, Disappearing Attic Stairs, Double Vanity, Entrance Foyer, Walk-In Closet(s)
Heating Central, Forced Air, Natural Gas
Cooling Ceiling Fan(s), Central Air, Electric
Flooring Ceramic Tile, Luxury Vinyl
Fireplaces Type None
Window Features Double Pane Windows,Insulated Windows
Appliance Dishwasher, Disposal, Gas Cooktop, Gas Range, Gas Water Heater, Microwave
Laundry Electric Dryer Hookup, Laundry Room, Main Level
Exterior
Exterior Feature Private Entrance, Rain Gutters
Parking Features Garage Door Opener, Garage Faces Front, Level Driveway
Fence None
Pool None
Community Features Clubhouse, Dog Park, Fitness Center, Gated, Homeowners Assoc, Near Shopping, Near Trails/Greenway, Park, Pickleball, Pool, Sidewalks, Tennis Court(s)
Utilities Available Cable Available, Electricity Available, Natural Gas Available, Phone Available, Sewer Available, Underground Utilities, Water Available
Waterfront Description None
View Neighborhood, Park/Greenbelt
Roof Type Composition,Shingle
Street Surface Asphalt
Accessibility None
Handicap Access None
Porch Covered, Patio, Rear Porch
Private Pool false
Building
Lot Description Level
Story One
Foundation Slab
Sewer Public Sewer
Water Public
Architectural Style Garden (1 Level), Patio Home, Ranch
Level or Stories One
Structure Type Cement Siding,HardiPlank Type,Stone
New Construction No
Construction Status Resale
Schools
Elementary Schools Hall - Other
Middle Schools Hall - Other
High Schools Hall - Other
Others
HOA Fee Include Maintenance Grounds,Maintenance Structure,Pest Control,Reserve Fund,Security,Swim,Termite,Tennis,Trash
Senior Community yes
Restrictions true
Tax ID 15039K000007
Ownership Fee Simple
Acceptable Financing 1031 Exchange, Cash, Conventional, FHA
Listing Terms 1031 Exchange, Cash, Conventional, FHA
Financing yes
Special Listing Condition None






