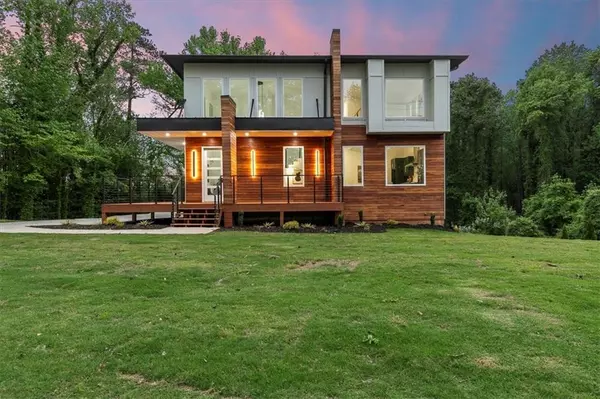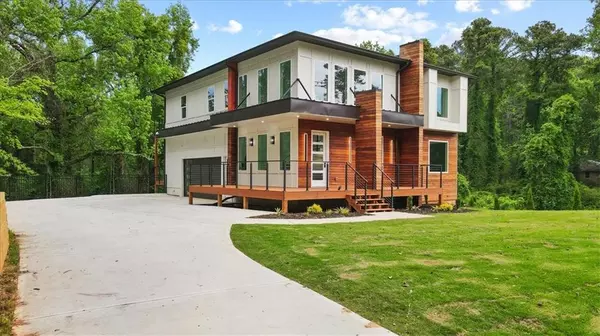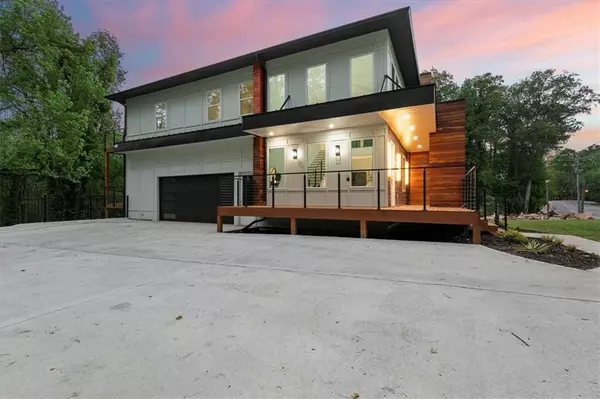4217 Danforth RD SW Atlanta, GA 30331
6 Beds
5.5 Baths
5,299 SqFt
UPDATED:
01/21/2025 10:37 PM
Key Details
Property Type Single Family Home
Sub Type Single Family Residence
Listing Status Active
Purchase Type For Sale
Square Footage 5,299 sqft
Price per Sqft $212
MLS Listing ID 7505268
Style Modern
Bedrooms 6
Full Baths 5
Half Baths 1
Construction Status New Construction
HOA Y/N No
Originating Board First Multiple Listing Service
Year Built 2024
Annual Tax Amount $7,060
Tax Year 2024
Lot Size 3.156 Acres
Acres 3.156
Property Description
is available now. This luxurious, modern residence boasts an abundance of natural light and offers a truly captivating living experience.
With 4 spacious rooms and 3.5 bathrooms, this property provides the perfect space for comfortable living. We even have an option to add
a formal dining room for additional space. There is an unfinished basement framed out for 2 additional bedrooms and bathrooms and living
space. Basement has endless possibilities.The owners suite, conveniently located on the main level, offers a private retreat for relaxation
and tranquility equipped with a private balcony that spans the entire back of the home facing nature. Upstairs, you will find a sizeable
ensuite, providing additional privacy and convenience. This new construction home features a full basement, offering ample storage space
and endless possibilities for customization. The deluxe 2 car garage ensures convenience and provides secure parking for your vehicles.
Spanning an impressive 5,299 square feet, this home has been thoughtfully designed with every detail in mind. The use of Italian quartz
throughout adds a touch of elegance and sophistication to the space. Sitting on a vast 3.156 acre lot, this property provides plenty of room
for outdoor activities and serenity. Whether it's hosting gatherings or enjoying peaceful moments in nature, this expansive lot offers
endless possibilities. Don't miss your opportunity to make this luxurious single family home your own. With the help of our preferred
lenders we are offering up-to $15,000 in closing cost incentives. Listed under appraised value!!!! Schedule a showing today and experience
the epitome of modern living combined with timeless elegance at 4217 Danforth Rd.
Location
State GA
County Fulton
Lake Name None
Rooms
Bedroom Description Double Master Bedroom,Master on Main,Roommate Floor Plan
Other Rooms None
Basement Daylight, Exterior Entry, Full, Interior Entry, Unfinished, Walk-Out Access
Main Level Bedrooms 1
Dining Room Separate Dining Room
Bedroom Double Vanity,Entrance Foyer 2 Story,High Ceilings 10 ft Lower,High Ceilings 10 ft Main,High Ceilings 10 ft Upper,High Speed Internet,His and Hers Closets,Low Flow Plumbing Fixtures,Recessed Lighting,Walk-In Closet(s),Other
Interior
Interior Features Double Vanity, Entrance Foyer 2 Story, High Ceilings 10 ft Lower, High Ceilings 10 ft Main, High Ceilings 10 ft Upper, High Speed Internet, His and Hers Closets, Low Flow Plumbing Fixtures, Recessed Lighting, Walk-In Closet(s), Other
Heating Central
Cooling Ceiling Fan(s), Central Air
Flooring Luxury Vinyl
Fireplaces Number 1
Fireplaces Type Electric
Window Features Insulated Windows
Appliance Dishwasher, Disposal, Gas Oven, Gas Range, Gas Water Heater, Microwave, Range Hood
Laundry Laundry Room, Upper Level
Exterior
Exterior Feature Balcony, Lighting, Private Entrance, Private Yard
Parking Features Driveway, Garage, Garage Faces Side
Garage Spaces 2.0
Fence None
Pool None
Community Features Near Beltline, Near Public Transport, Near Schools, Near Shopping, Near Trails/Greenway
Utilities Available Cable Available, Electricity Available, Natural Gas Available, Phone Available, Water Available
Waterfront Description None
View City
Roof Type Shingle
Street Surface Asphalt
Accessibility None
Handicap Access None
Porch Covered, Deck, Front Porch, Side Porch, Wrap Around
Private Pool false
Building
Lot Description Back Yard, Front Yard, Landscaped
Story Three Or More
Foundation Concrete Perimeter
Sewer Septic Tank
Water Public
Architectural Style Modern
Level or Stories Three Or More
Structure Type HardiPlank Type,Wood Siding
New Construction No
Construction Status New Construction
Schools
Elementary Schools Randolph
Middle Schools Sandtown
High Schools Westlake
Others
Senior Community no
Restrictions false
Tax ID 14F0047 LL0704
Special Listing Condition None






