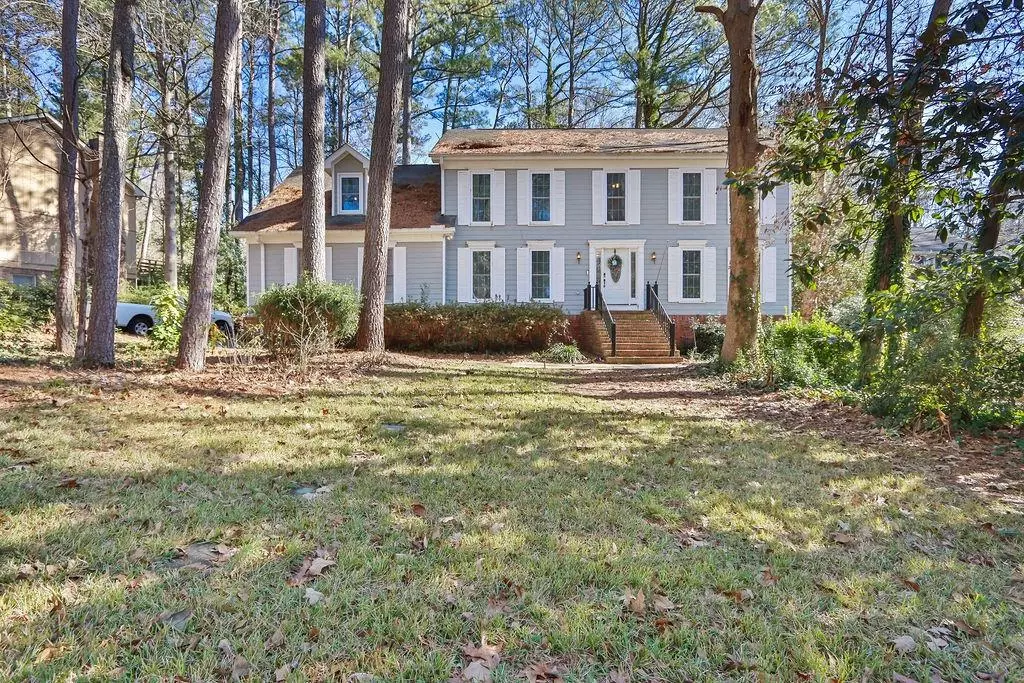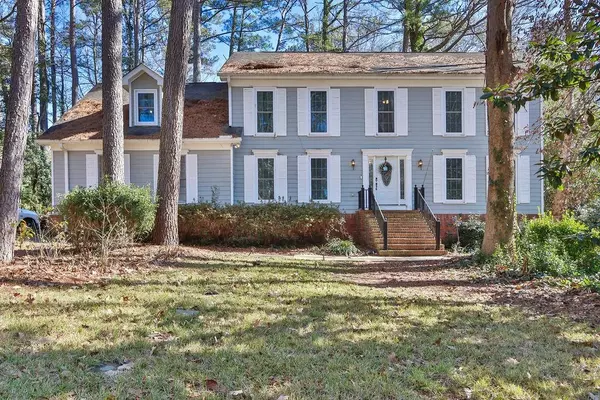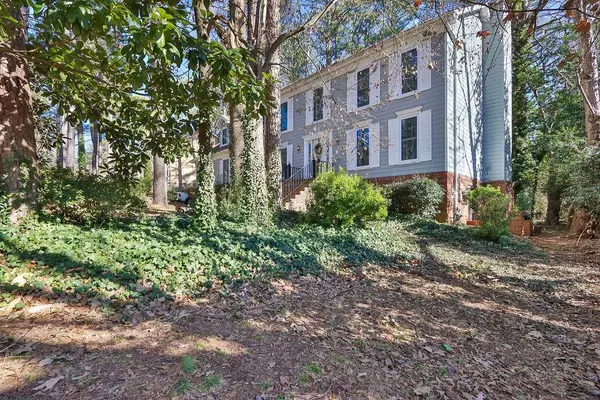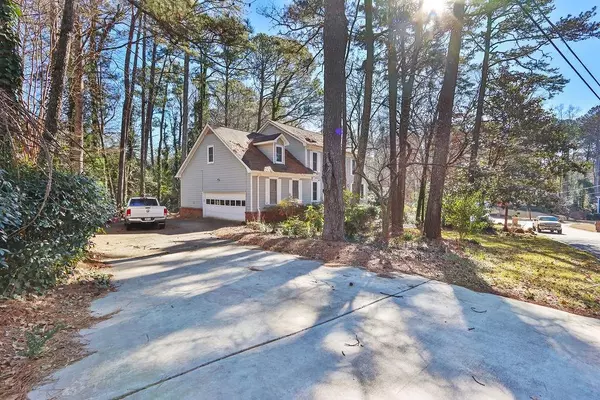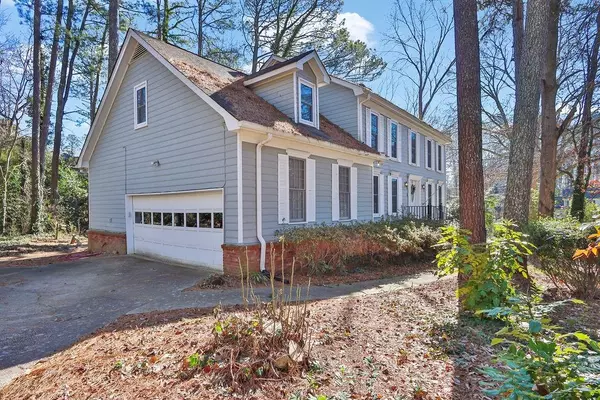872 Brafferton PL Stone Mountain, GA 30083
5 Beds
2.5 Baths
3,908 SqFt
UPDATED:
01/12/2025 02:08 PM
Key Details
Property Type Single Family Home
Sub Type Single Family Residence
Listing Status Active
Purchase Type For Sale
Square Footage 3,908 sqft
Price per Sqft $97
Subdivision Carlisle Commonwealth
MLS Listing ID 7505496
Style Traditional
Bedrooms 5
Full Baths 2
Half Baths 1
Construction Status Resale
HOA Fees $550
HOA Y/N Yes
Originating Board First Multiple Listing Service
Year Built 1980
Annual Tax Amount $4,032
Tax Year 2023
Lot Size 0.420 Acres
Acres 0.42
Property Description
The home boasts beautiful hardwood floors throughout the first floor, adding warmth and elegance to every room. The family room, complete with a cozy fireplace, is an inviting space for gathering and unwinding. The eat-in kitchen is ideal for casual dining, while the formal dining room sets the stage for more refined meals.
The expansive master bedroom is a true retreat, featuring ample space and a luxurious en-suite bath. His and her closets provide plenty of storage, making it easy to stay organized. Three additional well-sized bedrooms offer versatility for a growing family, home office, or guest rooms.
Additional highlights of the home include:
• 2 Additional Living Areas for extra entertainment or relaxation space.
• Finished Attached 2-Car Garage with convenient access to the home.
• Basement with Fireplace, offering even more room for recreation or storage.
Location
State GA
County Dekalb
Lake Name None
Rooms
Bedroom Description Oversized Master
Other Rooms None
Basement Daylight, Exterior Entry, Finished, Full
Dining Room Open Concept, Seats 12+
Bedroom Bookcases,Double Vanity,High Ceilings 10 ft Main,His and Hers Closets,Walk-In Closet(s)
Interior
Interior Features Bookcases, Double Vanity, High Ceilings 10 ft Main, His and Hers Closets, Walk-In Closet(s)
Heating Central
Cooling Central Air
Flooring Carpet, Ceramic Tile, Hardwood
Fireplaces Number 2
Fireplaces Type Basement, Family Room
Window Features Double Pane Windows,Insulated Windows
Appliance Dishwasher, Gas Oven, Gas Range
Laundry Common Area, Laundry Room, Lower Level
Exterior
Exterior Feature Private Entrance, Private Yard, Rear Stairs
Parking Features Attached, Garage, Garage Faces Side, Kitchen Level, Level Driveway
Garage Spaces 2.0
Fence None
Pool In Ground
Community Features Business Center, Clubhouse, Homeowners Assoc, Meeting Room, Pool, Tennis Court(s)
Utilities Available Cable Available, Electricity Available, Natural Gas Available, Sewer Available, Water Available
Waterfront Description None
View City
Roof Type Shingle
Street Surface Asphalt
Accessibility None
Handicap Access None
Porch None
Private Pool false
Building
Lot Description Back Yard, Cul-De-Sac, Front Yard, Landscaped
Story Two
Foundation Brick/Mortar
Sewer Public Sewer
Water Public
Architectural Style Traditional
Level or Stories Two
Structure Type HardiPlank Type
New Construction No
Construction Status Resale
Schools
Elementary Schools Allgood - Dekalb
Middle Schools Freedom - Dekalb
High Schools Clarkston
Others
HOA Fee Include Maintenance Grounds,Pest Control,Swim,Tennis
Senior Community no
Restrictions false
Tax ID 15 227 04 050
Acceptable Financing Cash, Conventional
Listing Terms Cash, Conventional
Special Listing Condition None


