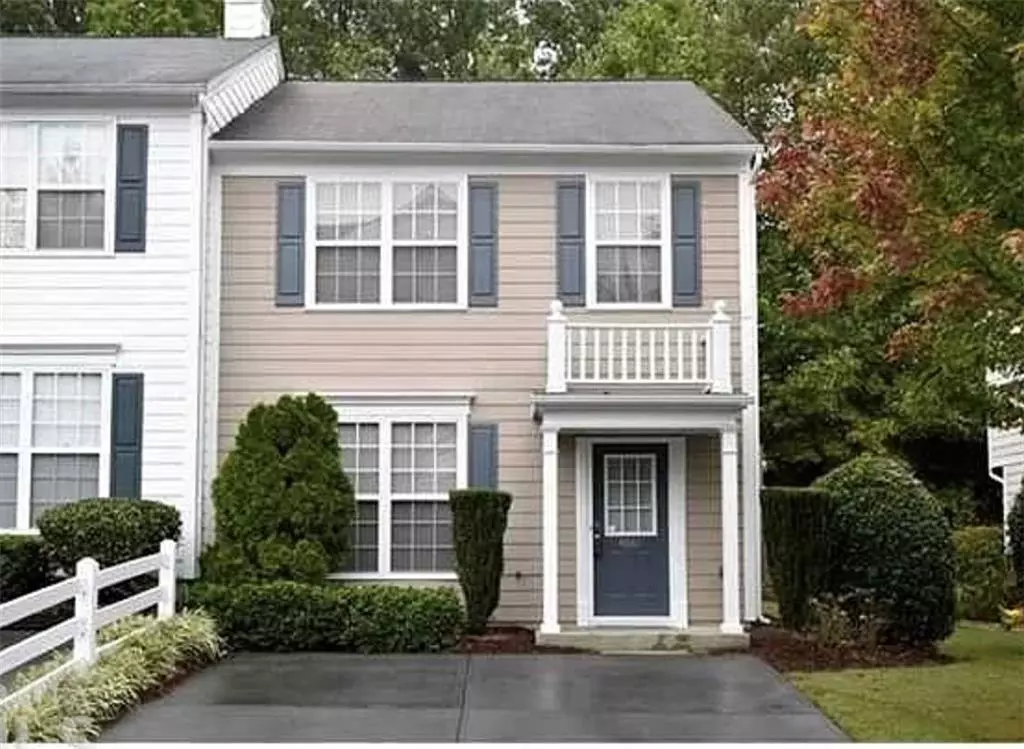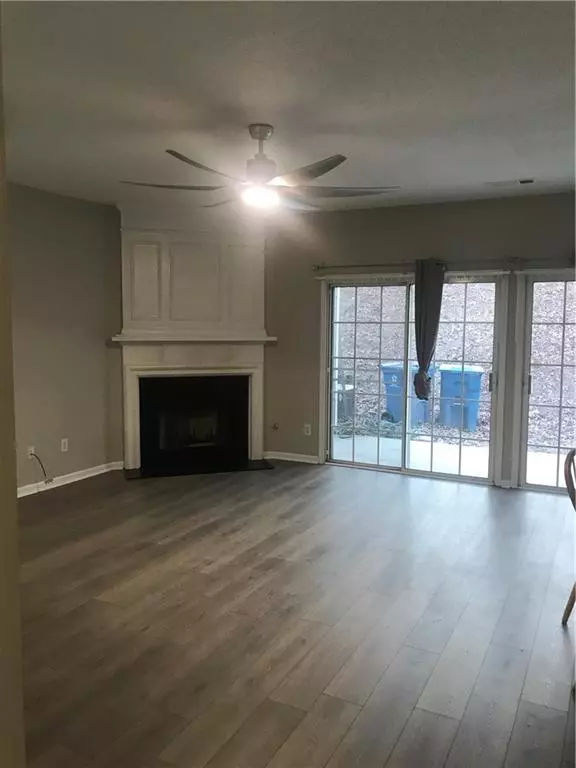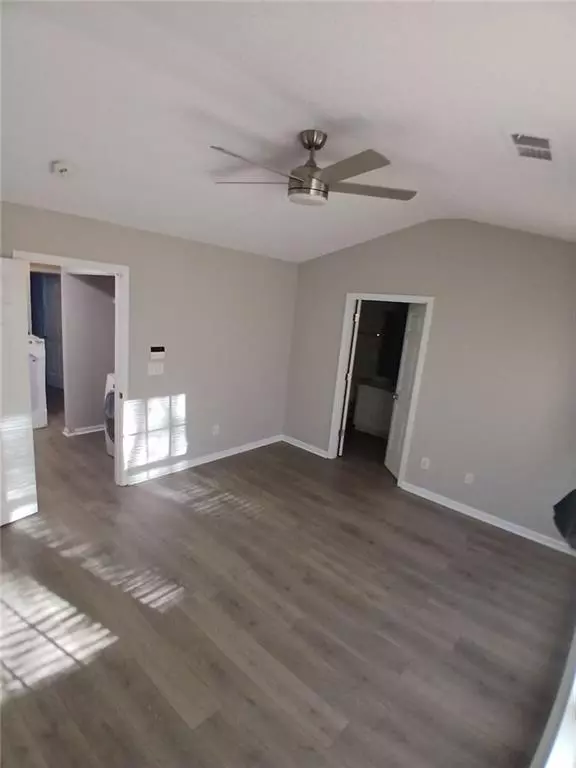4061 Howell Park RD Duluth, GA 30096
3 Beds
2.5 Baths
1,378 SqFt
UPDATED:
01/18/2025 01:05 AM
Key Details
Property Type Townhouse
Sub Type Townhouse
Listing Status Active
Purchase Type For Rent
Square Footage 1,378 sqft
MLS Listing ID 7505611
Style Traditional
Bedrooms 3
Full Baths 2
Half Baths 1
HOA Y/N No
Originating Board First Multiple Listing Service
Year Built 2002
Available Date 2025-01-07
Lot Size 1,306 Sqft
Acres 0.03
Property Description
Renters are responsible for electricity, natural gas, cable, and compliance with all HOA rules.
Renters insurance is required, pets are not allowed, and a $4600 security deposit is due at signing.
Location
State GA
County Gwinnett
Lake Name None
Rooms
Bedroom Description Oversized Master
Other Rooms None
Basement None
Dining Room Other
Bedroom Walk-In Closet(s),Other
Interior
Interior Features Walk-In Closet(s), Other
Heating Central
Cooling Central Air
Flooring Laminate
Fireplaces Number 1
Fireplaces Type Electric
Window Features Wood Frames
Appliance Dishwasher, Disposal, Dryer, Gas Cooktop, Gas Oven, Gas Water Heater
Laundry In Hall
Exterior
Exterior Feature Rain Gutters, Storage
Parking Features Driveway
Fence None
Pool None
Community Features Near Schools, Near Shopping
Utilities Available Cable Available, Electricity Available, Natural Gas Available, Sewer Available, Water Available
Waterfront Description None
View Neighborhood
Roof Type Shingle
Street Surface Concrete
Accessibility None
Handicap Access None
Porch None
Private Pool false
Building
Lot Description Back Yard
Story Two
Architectural Style Traditional
Level or Stories Two
Structure Type Vinyl Siding
New Construction No
Schools
Elementary Schools Harris
Middle Schools Duluth
High Schools Duluth
Others
Senior Community no
Tax ID R6260 441






