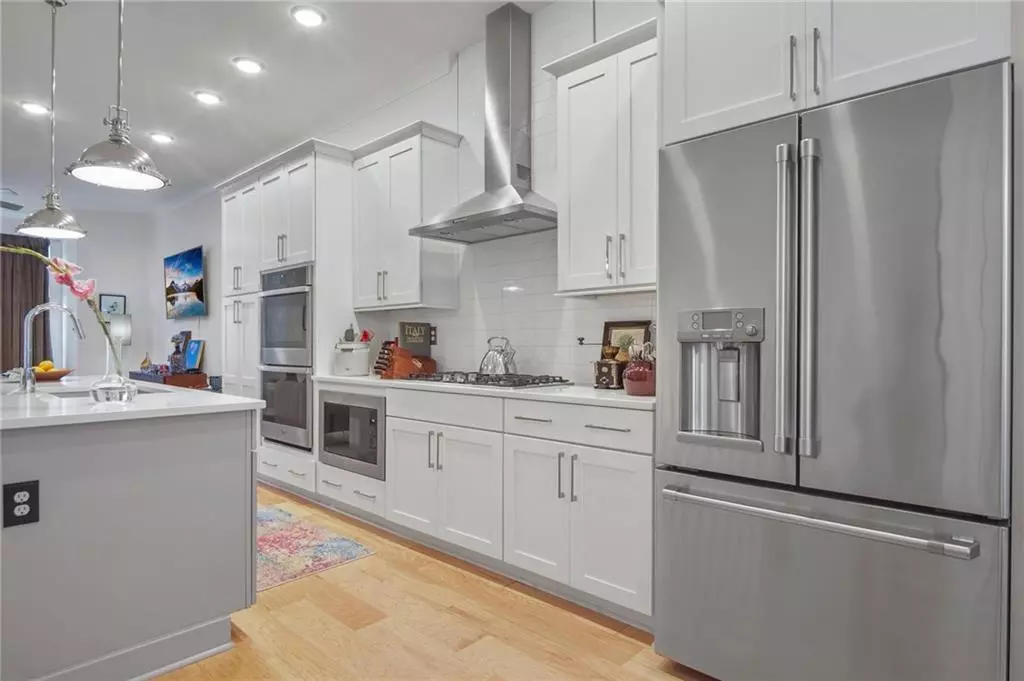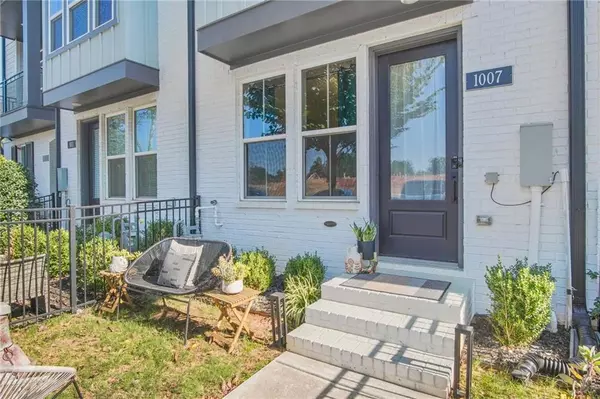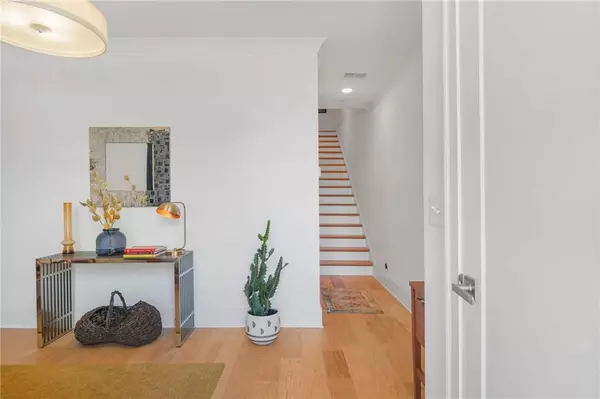1007 Katie Kerr DR Decatur, GA 30030
2 Beds
2.5 Baths
1,657 SqFt
UPDATED:
01/08/2025 03:46 PM
Key Details
Property Type Townhouse
Sub Type Townhouse
Listing Status Active
Purchase Type For Sale
Square Footage 1,657 sqft
Price per Sqft $301
Subdivision Hargrove
MLS Listing ID 7505743
Style Townhouse
Bedrooms 2
Full Baths 2
Half Baths 1
Construction Status Resale
HOA Fees $240
HOA Y/N Yes
Originating Board First Multiple Listing Service
Year Built 2019
Annual Tax Amount $7,897
Tax Year 2024
Lot Size 871 Sqft
Acres 0.02
Property Description
Welcome to a home that seamlessly blends modern elegance with thoughtful design. As you enter, the inviting foyer sets the tone for the sophistication that unfolds throughout the home. The main level, an entertainer's dream, features a chef-inspired kitchen adorned with quartz countertops, a beautiful sizable island, and stainless steel appliances. The open-concept dining and living areas flow effortlessly, offering a serene retreat.
Upstairs, the primary suite serves as a luxurious haven, complete with a spa-like bath and custom walk-in closet. Additional bedroom are thoughtfully designed, providing flexibility for nursery, guests, or a home office. The garage, enhanced with modern design, offers a versatile space suitable for a gym or workshop.
Situated in a prime Decatur location, this home offers unparalleled convenience to local attractions, schools, and parks. Embrace the opportunity to start the new year in a home that embodies both luxury and comfort. Coveted City of Decatur Schools, Boutiques, Retail, & Top Restaurants! If you're searching for the perfect blend of luxury and location, this townhome is an opportunity you don't want to miss. Schedule your private tour today and envision the possibilities that await at 1007 Katie Kerr Drive.
Location
State GA
County Dekalb
Lake Name None
Rooms
Bedroom Description Double Master Bedroom,Sitting Room
Other Rooms None
Basement None
Dining Room Open Concept
Bedroom Crown Molding,Double Vanity,High Ceilings 10 ft Lower,High Ceilings 10 ft Main,High Ceilings 10 ft Upper,High Speed Internet,Low Flow Plumbing Fixtures,Recessed Lighting,Smart Home,Tray Ceiling(s),Walk-In Closet(s)
Interior
Interior Features Crown Molding, Double Vanity, High Ceilings 10 ft Lower, High Ceilings 10 ft Main, High Ceilings 10 ft Upper, High Speed Internet, Low Flow Plumbing Fixtures, Recessed Lighting, Smart Home, Tray Ceiling(s), Walk-In Closet(s)
Heating Hot Water, Natural Gas, Zoned
Cooling Ceiling Fan(s), Central Air, ENERGY STAR Qualified Equipment
Flooring Carpet, Ceramic Tile, Hardwood
Fireplaces Type None
Window Features Double Pane Windows,Insulated Windows
Appliance Dishwasher, Disposal, Double Oven, Dryer, ENERGY STAR Qualified Appliances, Gas Cooktop, Gas Oven, Microwave, Refrigerator, Tankless Water Heater, Washer
Laundry Laundry Room, Upper Level
Exterior
Exterior Feature Lighting, Private Yard, Rain Gutters
Parking Features Attached, Garage, Garage Door Opener, Garage Faces Rear
Garage Spaces 2.0
Fence Front Yard, Wrought Iron
Pool None
Community Features Dog Park, Homeowners Assoc, Near Beltline, Near Public Transport, Near Schools, Near Shopping, Near Trails/Greenway, Park, Playground, Restaurant, Sidewalks
Utilities Available Cable Available, Electricity Available, Natural Gas Available, Phone Available, Sewer Available, Water Available
Waterfront Description None
View City
Roof Type Composition
Street Surface Asphalt
Accessibility None
Handicap Access None
Porch Front Porch
Private Pool false
Building
Lot Description Cleared, Front Yard, Landscaped, Level
Story Three Or More
Foundation Slab
Sewer Public Sewer
Water Public
Architectural Style Townhouse
Level or Stories Three Or More
Structure Type Brick,Cement Siding
New Construction No
Construction Status Resale
Schools
Elementary Schools Winnona Park/Talley Street
Middle Schools Beacon Hill
High Schools Decatur
Others
Senior Community no
Restrictions true
Tax ID 15 216 10 071
Ownership Fee Simple
Financing yes
Special Listing Condition None






