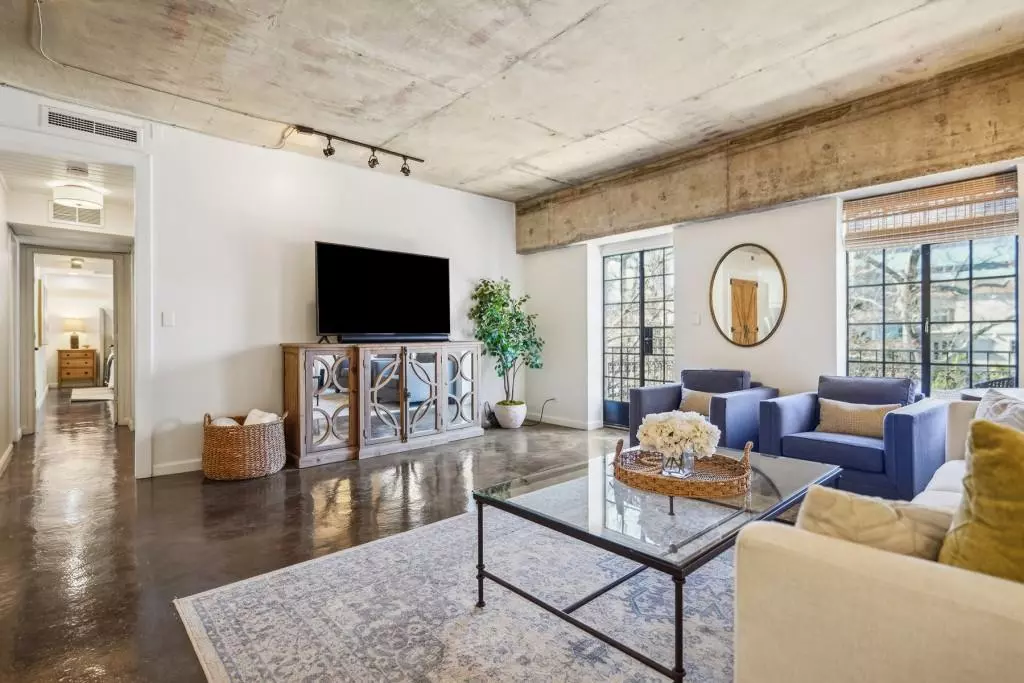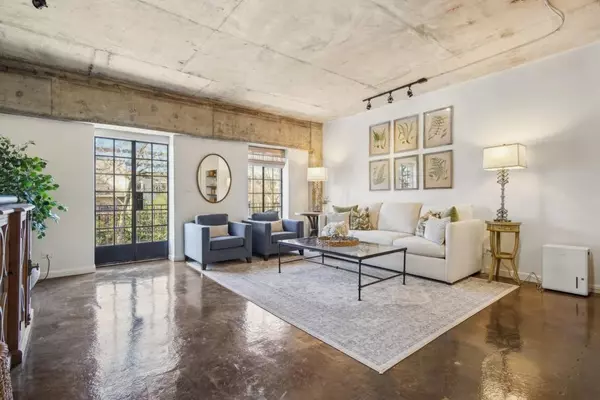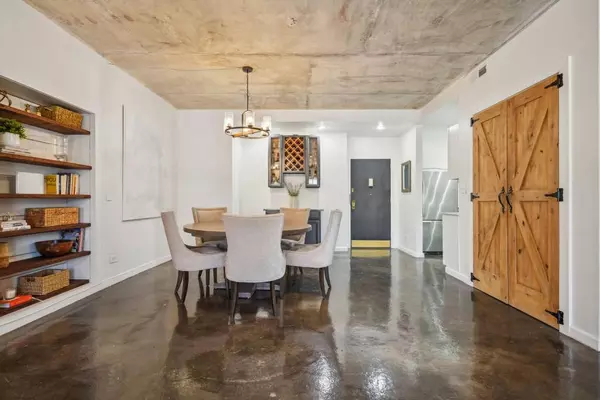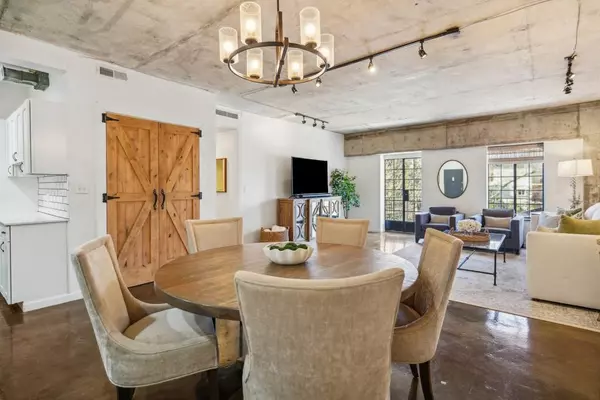3648 Peachtree RD NE #3A Atlanta, GA 30319
2 Beds
2 Baths
1,250 SqFt
UPDATED:
01/22/2025 06:56 AM
Key Details
Property Type Condo
Sub Type Condominium
Listing Status Pending
Purchase Type For Sale
Square Footage 1,250 sqft
Price per Sqft $239
Subdivision Georgian Manor
MLS Listing ID 7506168
Style Mid-Rise (up to 5 stories),Traditional
Bedrooms 2
Full Baths 2
Construction Status Resale
HOA Fees $500
HOA Y/N Yes
Originating Board First Multiple Listing Service
Year Built 1961
Annual Tax Amount $2,802
Tax Year 2024
Lot Size 1,263 Sqft
Acres 0.029
Property Description
Location
State GA
County Fulton
Lake Name None
Rooms
Bedroom Description Master on Main
Other Rooms None
Basement None
Main Level Bedrooms 2
Dining Room Open Concept
Bedroom Bookcases,High Ceilings 10 ft Main,High Speed Internet,His and Hers Closets,Tray Ceiling(s)
Interior
Interior Features Bookcases, High Ceilings 10 ft Main, High Speed Internet, His and Hers Closets, Tray Ceiling(s)
Heating Central
Cooling Central Air
Flooring Concrete
Fireplaces Type None
Window Features Insulated Windows
Appliance Dishwasher, Disposal, Dryer, Electric Range, Microwave, Range Hood, Refrigerator, Self Cleaning Oven, Washer
Laundry In Bathroom
Exterior
Exterior Feature Balcony
Parking Features Assigned, Covered, Parking Lot, Storage
Fence None
Pool In Ground
Community Features Clubhouse, Fitness Center, Homeowners Assoc, Near Public Transport, Near Schools, Near Shopping, Near Trails/Greenway, Pool, Restaurant, Sidewalks, Street Lights
Utilities Available Cable Available, Electricity Available, Sewer Available, Water Available
Waterfront Description None
View City
Roof Type Composition
Street Surface Asphalt
Accessibility None
Handicap Access None
Porch Side Porch
Total Parking Spaces 1
Private Pool false
Building
Lot Description Landscaped, Level
Story One
Foundation Slab
Sewer Public Sewer
Water Public
Architectural Style Mid-Rise (up to 5 stories), Traditional
Level or Stories One
Structure Type Brick,Brick 4 Sides
New Construction No
Construction Status Resale
Schools
Elementary Schools Sarah Rawson Smith
Middle Schools Willis A. Sutton
High Schools North Atlanta
Others
HOA Fee Include Insurance,Maintenance Grounds,Maintenance Structure,Pest Control,Reserve Fund,Sewer,Swim,Termite,Trash,Water
Senior Community no
Restrictions true
Tax ID 17 001000110231
Ownership Condominium
Financing no
Special Listing Condition None






