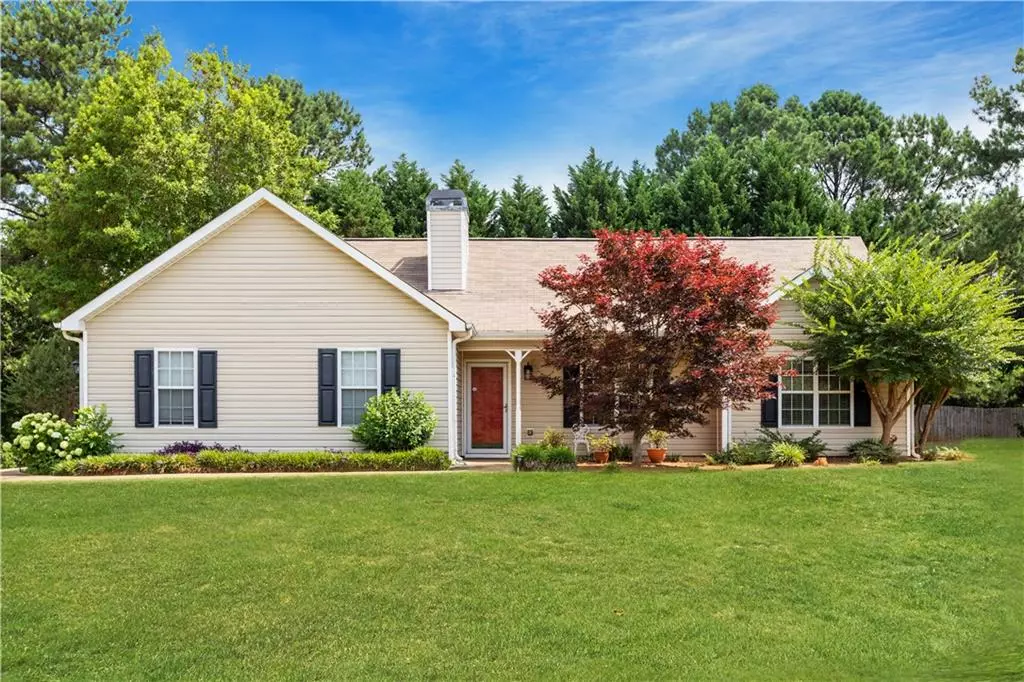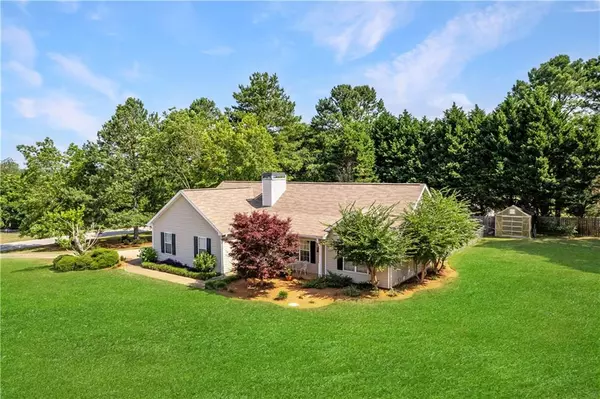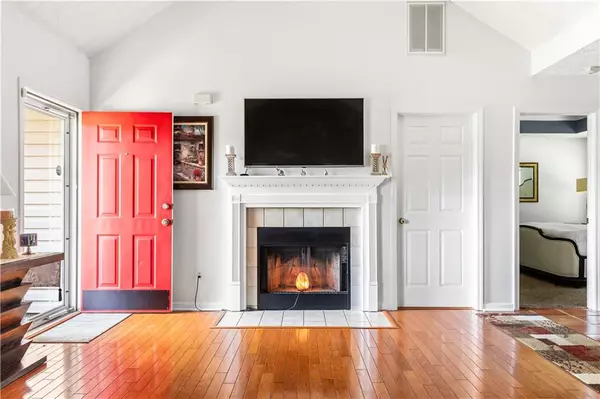627 Honey Creek RD Mcdonough, GA 30252
3 Beds
2 Baths
1,225 SqFt
UPDATED:
01/09/2025 01:09 PM
Key Details
Property Type Single Family Home
Sub Type Single Family Residence
Listing Status Active
Purchase Type For Sale
Square Footage 1,225 sqft
Price per Sqft $244
MLS Listing ID 7506282
Style Ranch
Bedrooms 3
Full Baths 2
Construction Status Resale
HOA Y/N No
Originating Board First Multiple Listing Service
Year Built 2000
Annual Tax Amount $916
Tax Year 2023
Lot Size 1.000 Acres
Acres 1.0
Property Description
Location
State GA
County Henry
Lake Name None
Rooms
Bedroom Description Master on Main,Split Bedroom Plan
Other Rooms Greenhouse
Basement None
Main Level Bedrooms 3
Dining Room Open Concept
Bedroom Tray Ceiling(s),Vaulted Ceiling(s)
Interior
Interior Features Tray Ceiling(s), Vaulted Ceiling(s)
Heating Central
Cooling Ceiling Fan(s), Central Air
Flooring Carpet, Hardwood
Fireplaces Number 1
Fireplaces Type Living Room
Window Features None
Appliance Dishwasher, Electric Range, Electric Water Heater, Microwave
Laundry Main Level
Exterior
Exterior Feature Rain Gutters
Parking Features Attached, Driveway, Garage, Garage Faces Side, Kitchen Level, Level Driveway, RV Access/Parking
Garage Spaces 2.0
Fence Back Yard
Pool None
Community Features Other
Utilities Available Cable Available, Electricity Available
Waterfront Description None
View Other
Roof Type Shingle
Street Surface Other
Accessibility None
Handicap Access None
Porch Front Porch, Rear Porch, Screened
Private Pool false
Building
Lot Description Back Yard, Corner Lot, Front Yard, Level
Story One
Foundation Slab
Sewer Septic Tank
Water Public
Architectural Style Ranch
Level or Stories One
Structure Type Other
New Construction No
Construction Status Resale
Schools
Elementary Schools Ola
Middle Schools Ola
High Schools Ola
Others
Senior Community no
Restrictions false
Tax ID 16501004012
Special Listing Condition None






