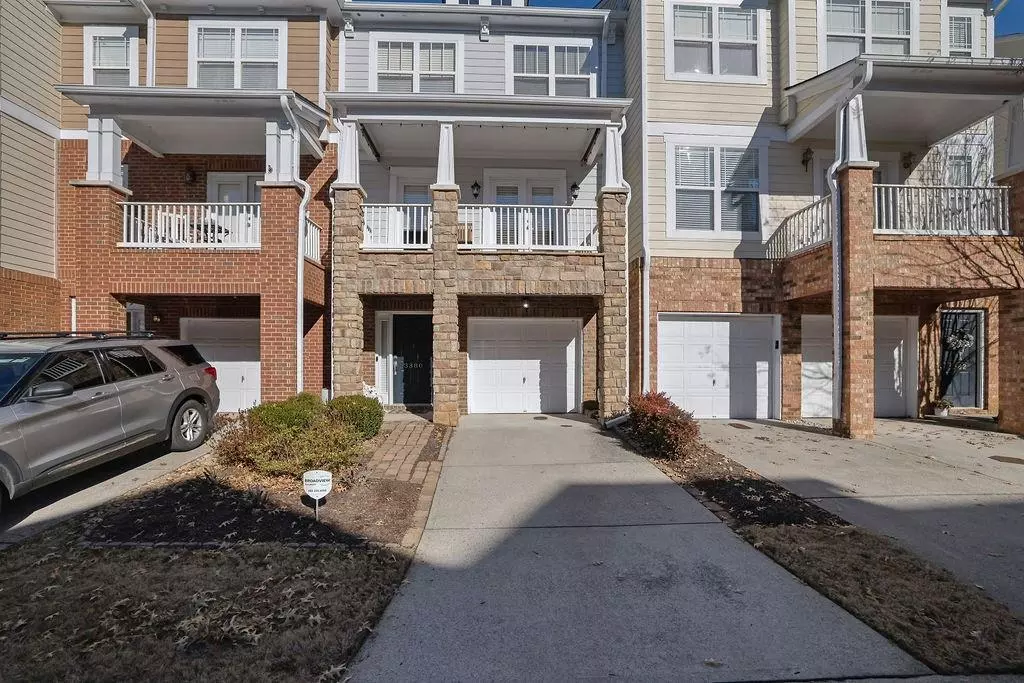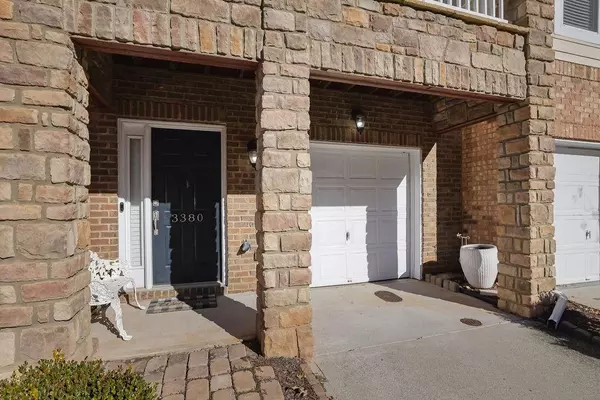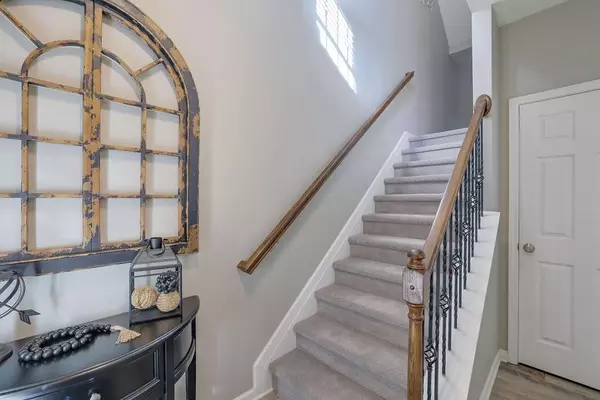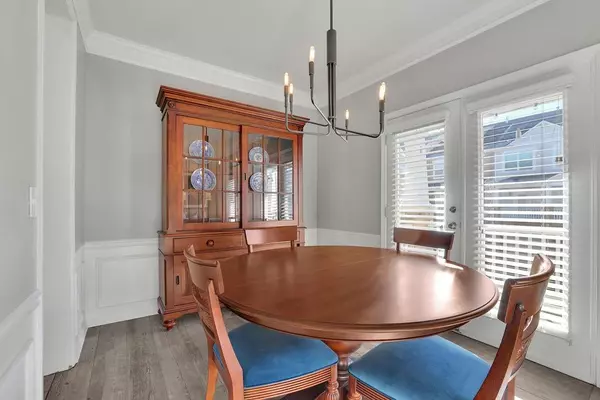3380 Galleon DR Alpharetta, GA 30004
3 Beds
3.5 Baths
1,966 SqFt
UPDATED:
01/10/2025 06:59 PM
Key Details
Property Type Townhouse
Sub Type Townhouse
Listing Status Active
Purchase Type For Sale
Square Footage 1,966 sqft
Price per Sqft $233
Subdivision Wynham
MLS Listing ID 7504978
Style Townhouse
Bedrooms 3
Full Baths 3
Half Baths 1
Construction Status Resale
HOA Fees $2,520
HOA Y/N Yes
Originating Board First Multiple Listing Service
Year Built 2004
Annual Tax Amount $3,847
Tax Year 2022
Lot Size 696 Sqft
Acres 0.016
Property Description
Main Level:
• Bright and open living room with dual balcony doors, a cozy fireplace, and an inviting atmosphere.
• Modern kitchen featuring a center island with breakfast bar, a pantry, and a dedicated dining area with access to a private rear balcony—perfect for entertaining or relaxing.
Upstairs:
• Spacious primary suite with tray ceiling, a luxurious bath featuring a soaking tub framed by a large picture window, a double vanity, and a walk-in closet.
• Generous secondary bedroom with its own en-suite bath and a daylight walk-in closet.
Lower Level:
• A private third bedroom with a full bathroom, walk-out patio access, and endless possibilities—ideal for guests, a home office, or an additional living space.
Enjoy the rewards of this exceptional home, complete with community amenities, and make it your own.
Location
State GA
County Fulton
Lake Name None
Rooms
Bedroom Description Oversized Master
Other Rooms None
Basement None
Dining Room Separate Dining Room
Bedroom High Ceilings 9 ft Lower,High Ceilings 9 ft Main,High Ceilings 9 ft Upper,Vaulted Ceiling(s),Walk-In Closet(s)
Interior
Interior Features High Ceilings 9 ft Lower, High Ceilings 9 ft Main, High Ceilings 9 ft Upper, Vaulted Ceiling(s), Walk-In Closet(s)
Heating Forced Air, Natural Gas
Cooling Central Air
Flooring Carpet, Ceramic Tile, Hardwood
Fireplaces Number 1
Fireplaces Type Electric, Family Room
Window Features Double Pane Windows
Appliance Disposal, Gas Range, Gas Water Heater, Microwave, Refrigerator, Self Cleaning Oven
Laundry Upper Level
Exterior
Exterior Feature Private Yard
Parking Features Driveway, Garage, Garage Faces Front
Garage Spaces 1.0
Fence None
Pool None
Community Features Homeowners Assoc, Near Schools, Near Shopping, Pool
Utilities Available Cable Available, Natural Gas Available, Phone Available, Sewer Available, Underground Utilities, Water Available
Waterfront Description None
View Trees/Woods
Roof Type Shingle
Street Surface Paved
Accessibility None
Handicap Access None
Porch Deck, Patio
Private Pool false
Building
Lot Description Level, Private
Story Three Or More
Foundation None
Sewer Public Sewer
Water Public
Architectural Style Townhouse
Level or Stories Three Or More
Structure Type HardiPlank Type,Stone
New Construction No
Construction Status Resale
Schools
Elementary Schools Cogburn Woods
Middle Schools Hopewell
High Schools Cambridge
Others
Senior Community no
Restrictions false
Tax ID 22 539008281843
Ownership Other
Acceptable Financing Cash, Conventional, VA Loan
Listing Terms Cash, Conventional, VA Loan
Financing no
Special Listing Condition None






