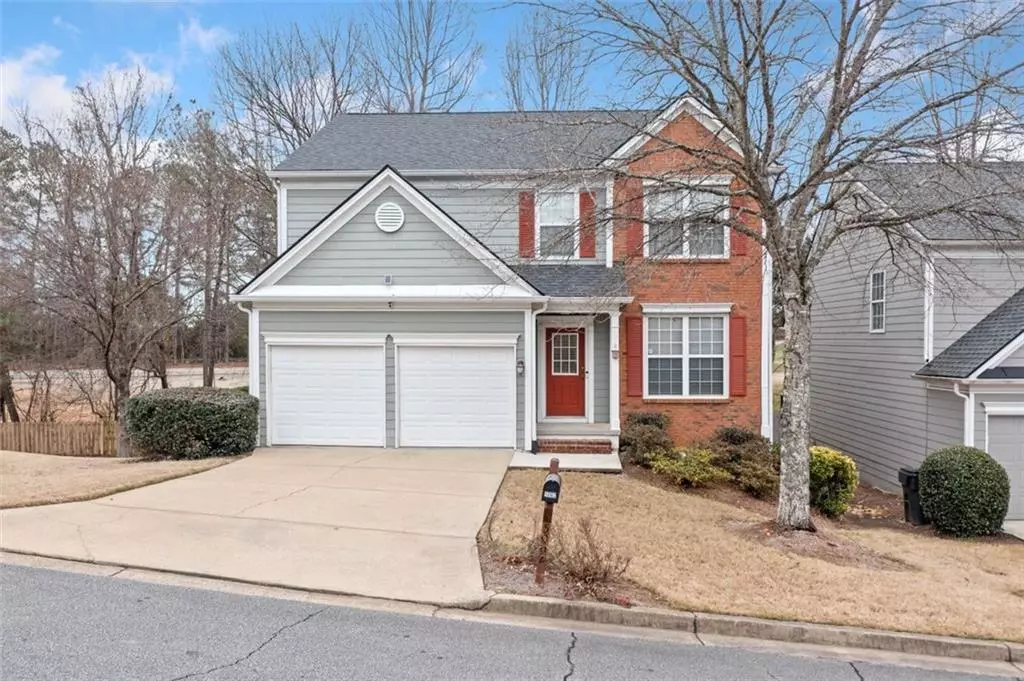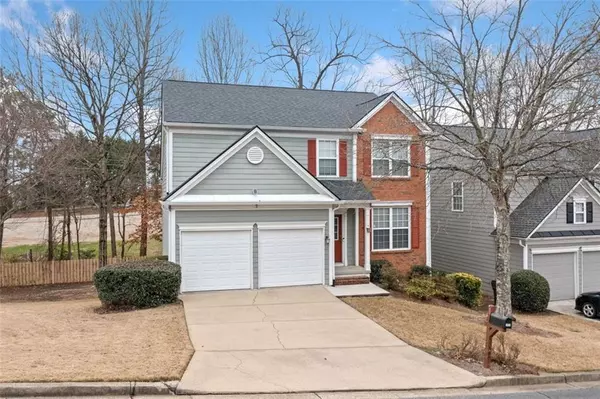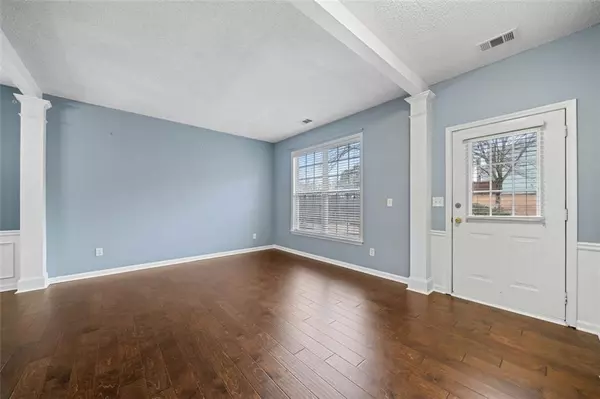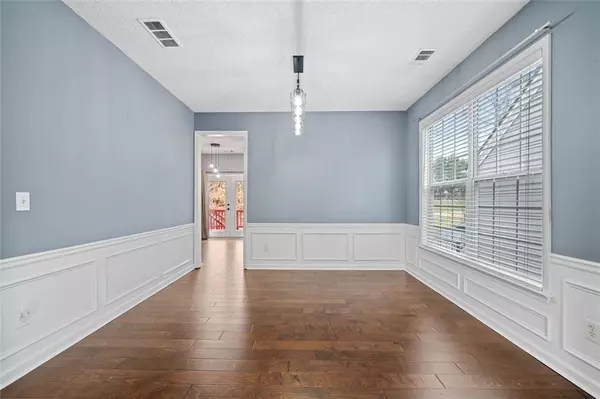5002 Bright Hampton DR SE Atlanta, GA 30339
4 Beds
3.5 Baths
3,048 SqFt
UPDATED:
01/18/2025 08:10 PM
Key Details
Property Type Single Family Home
Sub Type Single Family Residence
Listing Status Active
Purchase Type For Sale
Square Footage 3,048 sqft
Price per Sqft $172
Subdivision Park At Vinings
MLS Listing ID 7505366
Style Traditional
Bedrooms 4
Full Baths 3
Half Baths 1
Construction Status Resale
HOA Fees $280
HOA Y/N Yes
Originating Board First Multiple Listing Service
Year Built 2000
Annual Tax Amount $5,090
Tax Year 2024
Lot Size 1,437 Sqft
Acres 0.033
Property Description
Tucked away on a quiet cul-de-sac in a community with a pool, this home offers the ultimate blend of tranquility and convenience. Adventure awaits just moments away on the Silver Comet Trail and at the Chattahoochee River National Recreation Area, where you can hike, bike, and explore to your heart's content. When it's time to unwind, head to The Battery Atlanta for exceptional dining, lively nightlife, and world-class entertainment. With effortless access to I-285 and I-75, commuting and exploring Atlanta has never been easier. With its unbeatable location, spacious layout, and thoughtful design, this home is more than a place to live—it's where your next chapter begins!
Location
State GA
County Cobb
Lake Name None
Rooms
Bedroom Description Other
Other Rooms None
Basement Finished Bath, Full, Daylight, Exterior Entry, Finished
Dining Room Separate Dining Room
Bedroom High Ceilings 10 ft Main,Disappearing Attic Stairs,Walk-In Closet(s)
Interior
Interior Features High Ceilings 10 ft Main, Disappearing Attic Stairs, Walk-In Closet(s)
Heating Natural Gas
Cooling Ceiling Fan(s), Central Air, Heat Pump
Flooring Other
Fireplaces Number 1
Fireplaces Type Gas Starter
Window Features None
Appliance Dishwasher, Disposal, Refrigerator, Microwave, Washer, Dryer, Gas Range
Laundry In Hall, Upper Level
Exterior
Exterior Feature None
Parking Features Garage, Garage Faces Front, Driveway
Garage Spaces 2.0
Fence None
Pool None
Community Features Pool, Homeowners Assoc
Utilities Available Sewer Available, Water Available, Electricity Available, Natural Gas Available, Phone Available
Waterfront Description None
View Other
Roof Type Composition
Street Surface Paved
Accessibility None
Handicap Access None
Porch Deck
Total Parking Spaces 2
Private Pool false
Building
Lot Description Back Yard
Story Three Or More
Foundation Slab
Sewer Public Sewer
Water Public
Architectural Style Traditional
Level or Stories Three Or More
Structure Type Cement Siding
New Construction No
Construction Status Resale
Schools
Elementary Schools Nickajack
Middle Schools Campbell
High Schools Campbell
Others
HOA Fee Include Maintenance Grounds
Senior Community no
Restrictions false
Tax ID 17082400460
Special Listing Condition None






