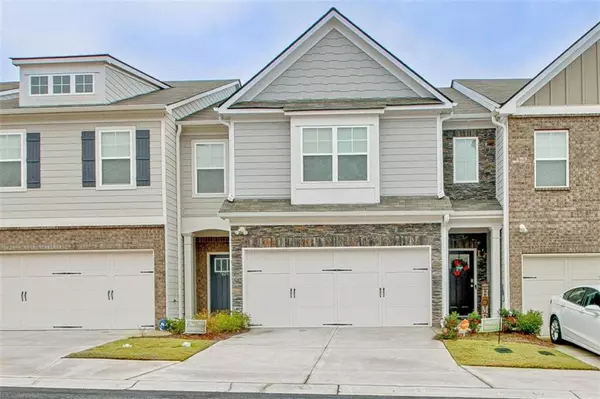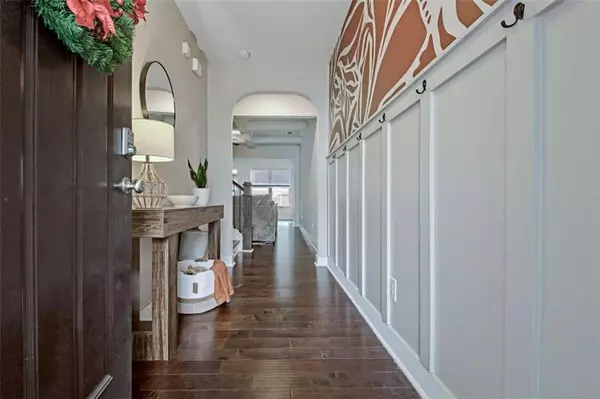7628 Squire Court Fairburn, GA 30213
3 Beds
2.5 Baths
1,983 SqFt
UPDATED:
01/13/2025 09:45 PM
Key Details
Property Type Townhouse
Sub Type Townhouse
Listing Status Active
Purchase Type For Sale
Square Footage 1,983 sqft
Price per Sqft $161
Subdivision Renaissance At South Park
MLS Listing ID 7506644
Style Mid-Rise (up to 5 stories),Townhouse,Traditional
Bedrooms 3
Full Baths 2
Half Baths 1
Construction Status Resale
HOA Fees $1,800
HOA Y/N Yes
Originating Board First Multiple Listing Service
Year Built 2022
Annual Tax Amount $928
Tax Year 2022
Lot Size 1,176 Sqft
Acres 0.027
Property Description
Location
State GA
County Fulton
Lake Name None
Rooms
Bedroom Description None
Other Rooms None
Basement None
Dining Room Open Concept
Bedroom Beamed Ceilings,Bookcases,Double Vanity,Entrance Foyer,High Speed Internet,Tray Ceiling(s)
Interior
Interior Features Beamed Ceilings, Bookcases, Double Vanity, Entrance Foyer, High Speed Internet, Tray Ceiling(s)
Heating Central
Cooling Ceiling Fan(s), Central Air
Flooring Hardwood
Fireplaces Number 1
Fireplaces Type Factory Built, Family Room
Window Features None
Appliance Dishwasher, Electric Range, Electric Water Heater, Microwave, Refrigerator
Laundry Laundry Room, Upper Level
Exterior
Exterior Feature None
Parking Features Attached, Garage, Garage Door Opener
Garage Spaces 2.0
Fence Back Yard, Privacy
Pool None
Community Features Clubhouse, Homeowners Assoc, Pool, Tennis Court(s)
Utilities Available Cable Available, Electricity Available, Phone Available, Sewer Available, Water Available
Waterfront Description None
View Other
Roof Type Composition
Street Surface Paved
Accessibility None
Handicap Access None
Porch Patio
Total Parking Spaces 2
Private Pool false
Building
Lot Description Level
Story Two
Foundation Slab
Sewer Public Sewer
Water Public
Architectural Style Mid-Rise (up to 5 stories), Townhouse, Traditional
Level or Stories Two
Structure Type Vinyl Siding
New Construction No
Construction Status Resale
Schools
Elementary Schools Oakley
Middle Schools Bear Creek - Fulton
High Schools Creekside
Others
HOA Fee Include Maintenance Grounds,Pest Control,Swim,Tennis,Termite,Trash
Senior Community no
Restrictions false
Tax ID 09F070300332036
Ownership Fee Simple
Financing no
Special Listing Condition None






