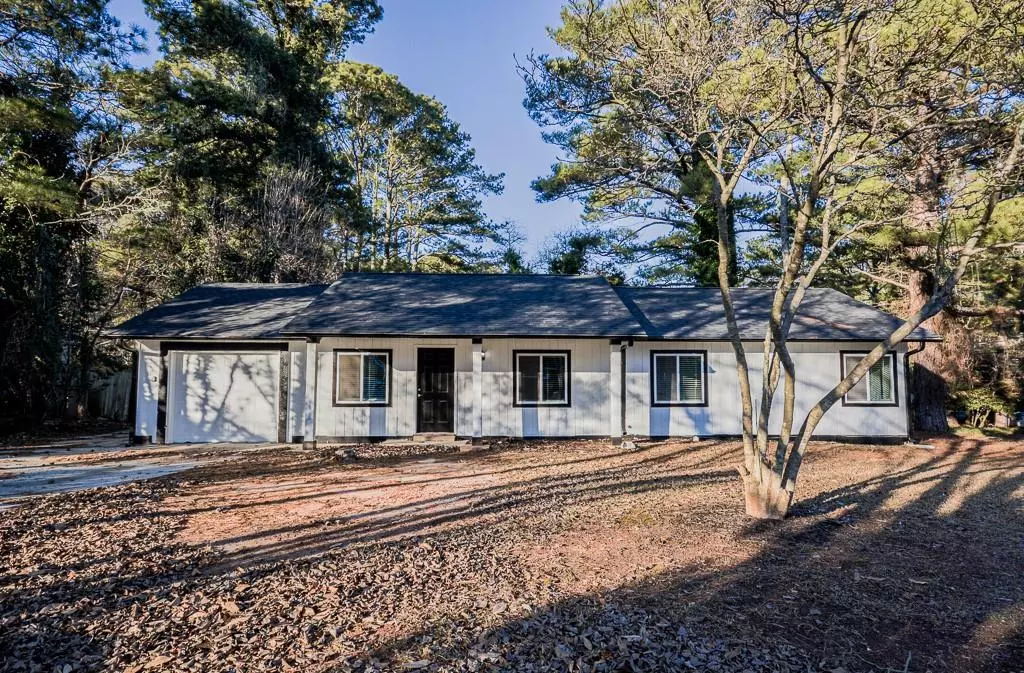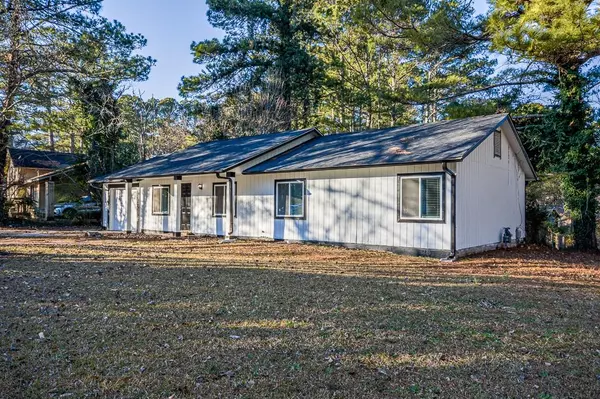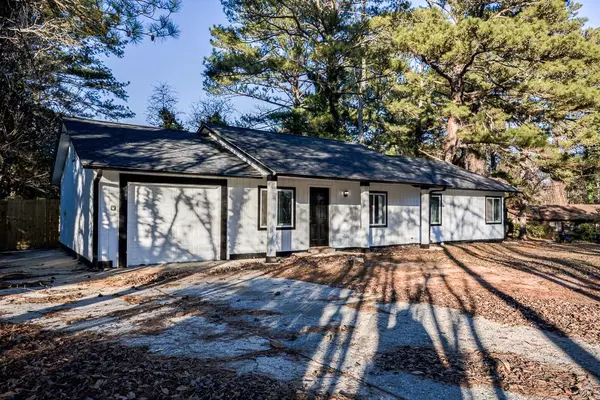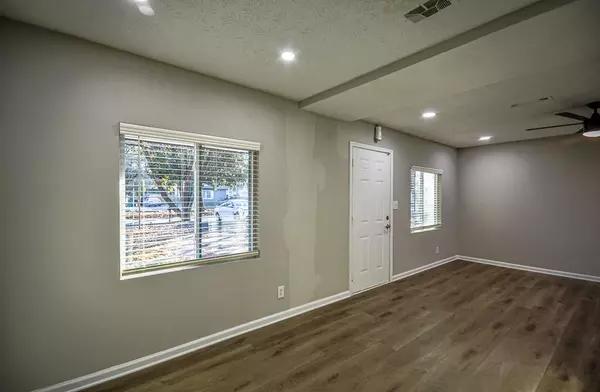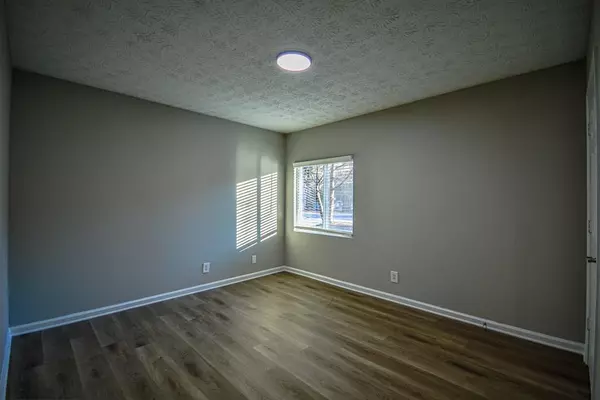93 Sterling Ridge DR Jonesboro, GA 30238
3 Beds
1.5 Baths
1,225 SqFt
UPDATED:
01/10/2025 01:04 PM
Key Details
Property Type Single Family Home
Sub Type Single Family Residence
Listing Status Active
Purchase Type For Sale
Square Footage 1,225 sqft
Price per Sqft $195
Subdivision Gatewood
MLS Listing ID 7505764
Style Ranch
Bedrooms 3
Full Baths 1
Half Baths 1
Construction Status Resale
HOA Y/N No
Originating Board First Multiple Listing Service
Year Built 1973
Annual Tax Amount $2,645
Tax Year 2024
Lot Size 0.332 Acres
Acres 0.3323
Property Description
offering easy access to downtown Atlanta just 20 minutes from Hartsfield- Jackson Airport close to highways and interstates, shopping centers, recreation parks, and restaurants No HOA, No Rental restrictions Elegible for various homeowners Programs, this well-take care home to see Don't miss the opportunity FHA elegible.q
Location
State GA
County Clayton
Lake Name None
Rooms
Bedroom Description Master on Main
Other Rooms None
Basement Crawl Space
Main Level Bedrooms 3
Dining Room None
Bedroom Recessed Lighting
Interior
Interior Features Recessed Lighting
Heating Central
Cooling Central Air
Flooring Luxury Vinyl
Fireplaces Type None
Window Features None
Appliance Electric Range, Gas Water Heater, Refrigerator
Laundry In Garage
Exterior
Exterior Feature Lighting
Parking Features Garage
Garage Spaces 1.0
Fence Back Yard, Chain Link
Pool None
Community Features None
Utilities Available Electricity Available, Natural Gas Available, Water Available
Waterfront Description None
View Other
Roof Type Tar/Gravel
Street Surface Asphalt
Accessibility None
Handicap Access None
Porch Enclosed
Private Pool false
Building
Lot Description Level
Story One
Foundation Block
Sewer Public Sewer
Water Public
Architectural Style Ranch
Level or Stories One
Structure Type Block,Cement Siding,Concrete
New Construction No
Construction Status Resale
Schools
Elementary Schools Brown - Clayton
Middle Schools Pointe South
High Schools Mundys Mill
Others
Senior Community no
Restrictions false
Tax ID 05236B A016
Special Listing Condition None


