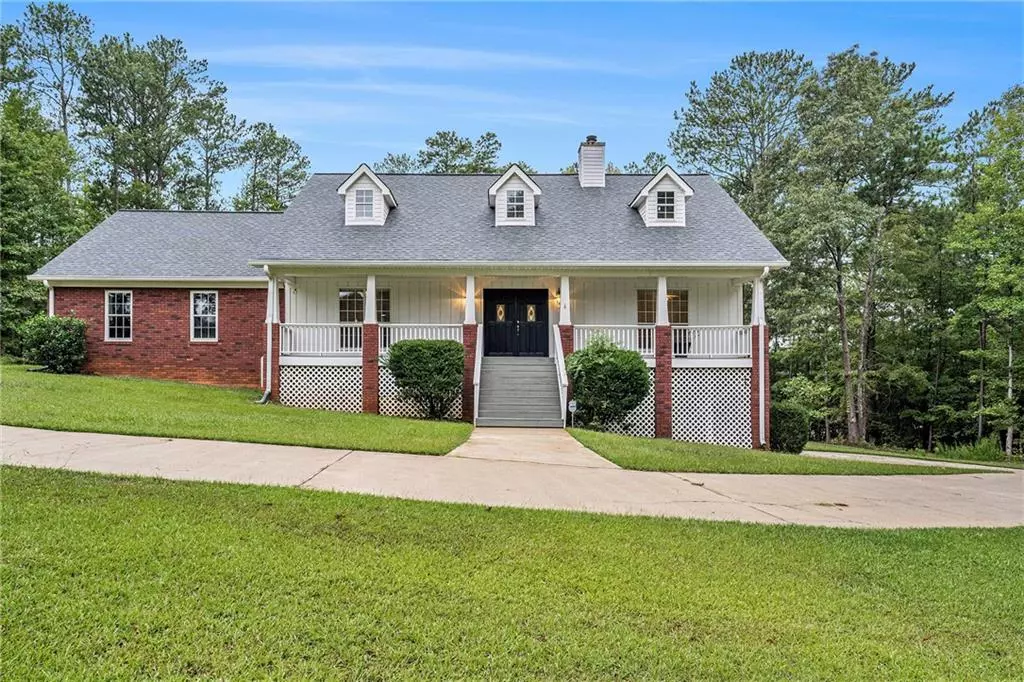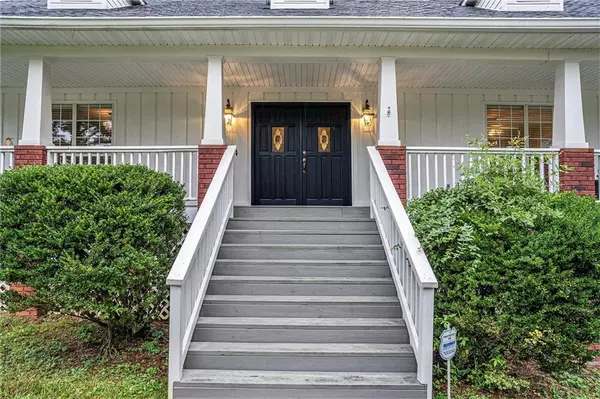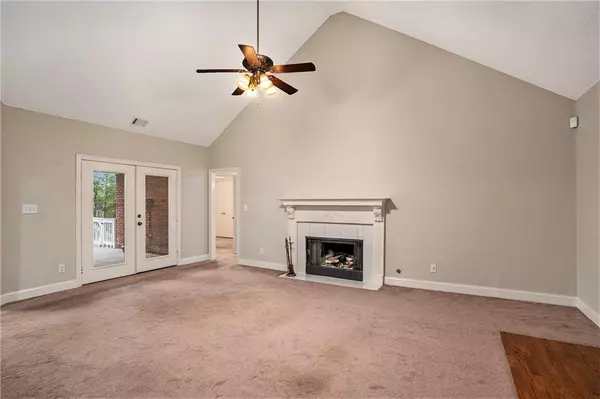1834 River RD Mcdonough, GA 30252
4 Beds
3 Baths
3,193 SqFt
UPDATED:
01/20/2025 06:50 PM
Key Details
Property Type Single Family Home
Sub Type Single Family Residence
Listing Status Active Under Contract
Purchase Type For Sale
Square Footage 3,193 sqft
Price per Sqft $125
MLS Listing ID 7506782
Style Country,Traditional
Bedrooms 4
Full Baths 3
Construction Status Resale
HOA Y/N No
Originating Board First Multiple Listing Service
Year Built 1999
Annual Tax Amount $5,879
Tax Year 2023
Lot Size 1.251 Acres
Acres 1.251
Property Description
Location
State GA
County Henry
Lake Name None
Rooms
Bedroom Description Master on Main
Other Rooms Shed(s)
Basement Driveway Access, Exterior Entry, Finished, Finished Bath
Main Level Bedrooms 3
Dining Room Open Concept
Bedroom Double Vanity,Walk-In Closet(s)
Interior
Interior Features Double Vanity, Walk-In Closet(s)
Heating Electric
Cooling Central Air
Flooring Carpet, Hardwood
Fireplaces Number 2
Fireplaces Type Basement, Family Room
Window Features Insulated Windows
Appliance Dishwasher, Dryer, Gas Cooktop, Gas Oven, Microwave, Washer
Laundry In Basement, Laundry Room
Exterior
Exterior Feature Private Entrance, Private Yard
Parking Features Driveway, Garage, Garage Door Opener
Garage Spaces 3.0
Fence None
Pool None
Community Features None
Utilities Available Cable Available, Electricity Available, Natural Gas Available, Phone Available, Water Available
Waterfront Description None
View Rural
Roof Type Composition
Street Surface None
Accessibility None
Handicap Access None
Porch None
Total Parking Spaces 4
Private Pool false
Building
Lot Description Back Yard, Front Yard, Landscaped
Story Two
Foundation Block
Sewer Septic Tank
Water Well
Architectural Style Country, Traditional
Level or Stories Two
Structure Type Brick 3 Sides,Vinyl Siding
New Construction No
Construction Status Resale
Schools
Elementary Schools Rock Spring - Henry
Middle Schools Ola
High Schools Ola
Others
Senior Community no
Restrictions false
Tax ID 18201025006
Acceptable Financing Cash, Conventional, FHA, VA Loan
Listing Terms Cash, Conventional, FHA, VA Loan
Special Listing Condition None






