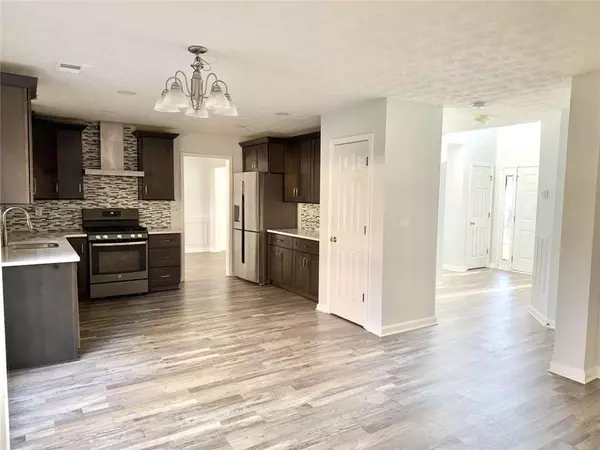4010 Bradstone TRCE NW Lilburn, GA 30047
4 Beds
2.5 Baths
2,483 SqFt
UPDATED:
01/10/2025 05:54 PM
Key Details
Property Type Single Family Home
Sub Type Single Family Residence
Listing Status Active
Purchase Type For Sale
Square Footage 2,483 sqft
Price per Sqft $177
Subdivision Bradstone
MLS Listing ID 7506859
Style Other
Bedrooms 4
Full Baths 2
Half Baths 1
Construction Status Updated/Remodeled
HOA Fees $250
HOA Y/N Yes
Originating Board First Multiple Listing Service
Year Built 2000
Annual Tax Amount $4,276
Tax Year 2023
Lot Size 8,276 Sqft
Acres 0.19
Property Description
This well-maintained 4-bedroom, 2.5-bath home is a perfect blend of comfort and convenience. With an open floor plan, the living spaces flow effortlessly, creating a bright and welcoming atmosphere.
Situated just minutes from I-85 and conveniently located near Beaver Ruin and Pleasant Hill, this home offers easy access to major highways, shopping, dining, and schools.
The master suite offers a peaceful retreat with a walk-in closet and a private bath, complete with a soaking tub and separate shower.
Outside, the backyard is a great spot to relax or entertain, and the overall layout offers plenty of room for both family living and gatherings. This home is in a fantastic location, so don't miss the chance to see it for yourself!
Location
State GA
County Gwinnett
Lake Name None
Rooms
Bedroom Description None
Other Rooms Shed(s)
Basement None
Dining Room Open Concept
Bedroom Entrance Foyer 2 Story,Walk-In Closet(s)
Interior
Interior Features Entrance Foyer 2 Story, Walk-In Closet(s)
Heating Central, Natural Gas
Cooling Ceiling Fan(s), Central Air
Flooring Carpet, Vinyl
Fireplaces Number 1
Fireplaces Type Gas Log, Living Room
Window Features Double Pane Windows
Appliance Dryer, Gas Oven, Range Hood, Washer
Laundry Laundry Room, Upper Level
Exterior
Exterior Feature Private Yard, Storage
Parking Features Driveway, Garage, Garage Door Opener
Garage Spaces 2.0
Fence Back Yard, Fenced, Wood
Pool None
Community Features Street Lights
Utilities Available Cable Available, Electricity Available, Natural Gas Available, Sewer Available, Underground Utilities, Water Available
Waterfront Description None
View Trees/Woods
Roof Type Shingle
Street Surface Asphalt
Accessibility None
Handicap Access None
Porch Patio
Private Pool false
Building
Lot Description Back Yard, Corner Lot, Private
Story Two
Foundation Slab
Sewer Public Sewer
Water Public
Architectural Style Other
Level or Stories Two
Structure Type Brick Front,HardiPlank Type
New Construction No
Construction Status Updated/Remodeled
Schools
Elementary Schools Minor
Middle Schools Berkmar
High Schools Berkmar
Others
Senior Community no
Restrictions false
Tax ID R6157 409
Special Listing Condition None






