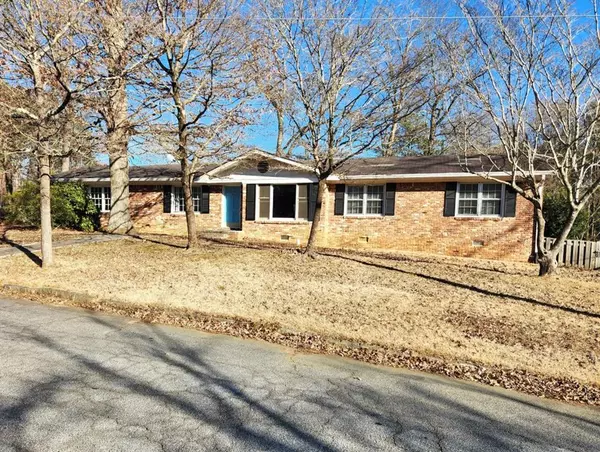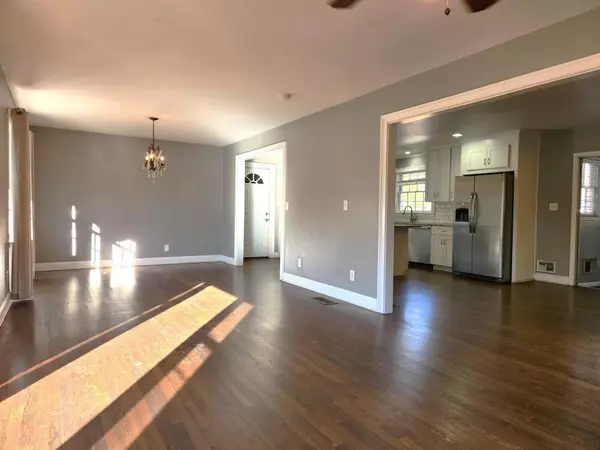3105 Wanda Woods DR Atlanta, GA 30340
3 Beds
2 Baths
1,618 SqFt
UPDATED:
01/10/2025 05:54 PM
Key Details
Property Type Single Family Home
Sub Type Single Family Residence
Listing Status Active
Purchase Type For Rent
Square Footage 1,618 sqft
Subdivision Henderson Estates
MLS Listing ID 7506997
Style Ranch
Bedrooms 3
Full Baths 2
HOA Y/N No
Originating Board First Multiple Listing Service
Year Built 1961
Available Date 2025-01-10
Lot Size 0.460 Acres
Acres 0.46
Property Description
Location
State GA
County Dekalb
Lake Name None
Rooms
Bedroom Description Master on Main
Other Rooms Outbuilding, Shed(s)
Basement Exterior Entry, Finished, Interior Entry, Unfinished
Main Level Bedrooms 3
Dining Room Open Concept
Bedroom Other
Interior
Interior Features Other
Heating Central, Electric, Forced Air
Cooling Ceiling Fan(s), Central Air, Electric
Flooring Hardwood, Laminate
Fireplaces Number 1
Fireplaces Type Decorative
Window Features None
Appliance Dishwasher, Dryer, Electric Oven, Electric Water Heater, Microwave, Refrigerator, Washer
Laundry In Basement
Exterior
Exterior Feature Rain Gutters, Storage
Parking Features Attached, Driveway, Garage, Garage Door Opener, Garage Faces Rear, Level Driveway
Garage Spaces 2.0
Fence Back Yard, Wood
Pool None
Community Features None
Utilities Available Cable Available, Electricity Available, Natural Gas Available, Phone Available, Water Available
Waterfront Description None
View Other
Roof Type Composition,Shingle
Street Surface Paved
Accessibility None
Handicap Access None
Porch None
Total Parking Spaces 6
Private Pool false
Building
Lot Description Back Yard, Corner Lot, Front Yard, Level
Story One
Architectural Style Ranch
Level or Stories One
Structure Type Brick,Brick 3 Sides
New Construction No
Schools
Elementary Schools Evansdale
Middle Schools Henderson - Dekalb
High Schools Lakeside - Dekalb
Others
Senior Community no
Tax ID 18 287 02 015






