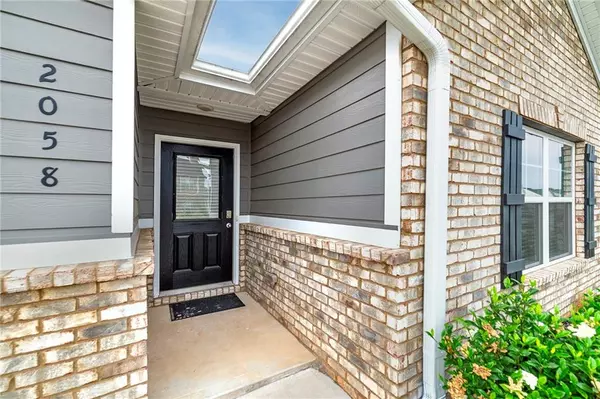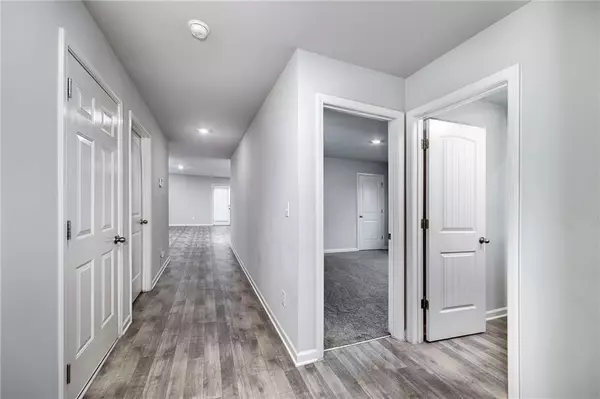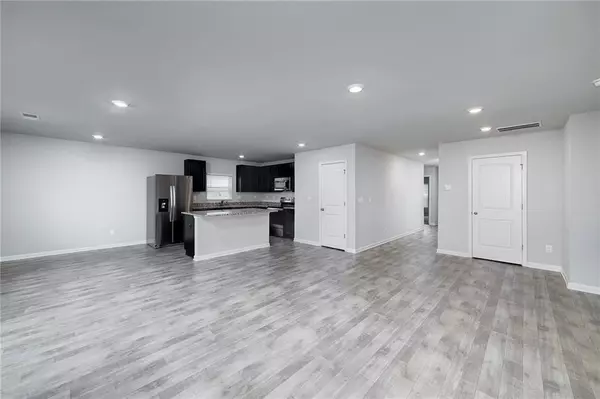2058 Dickons Garden LN Mcdonough, GA 30253
3 Beds
2 Baths
1,646 SqFt
UPDATED:
01/10/2025 05:53 PM
Key Details
Property Type Single Family Home
Sub Type Single Family Residence
Listing Status Active
Purchase Type For Sale
Square Footage 1,646 sqft
Price per Sqft $200
Subdivision Park Place Avalon
MLS Listing ID 7506410
Style Ranch
Bedrooms 3
Full Baths 2
Construction Status Resale
HOA Y/N No
Originating Board First Multiple Listing Service
Year Built 2020
Annual Tax Amount $3,975
Tax Year 2024
Lot Size 7,697 Sqft
Acres 0.1767
Property Description
This charming 3-bedroom, 2-bathroom single-story home in McDonough is a fantastic income-producing property with an excellent tenant already in place. Featuring an open floor plan, a modern kitchen with stainless steel appliances and granite countertops, and a spacious backyard, this home is both functional and inviting, making it an ideal addition to any investment portfolio.
Situated in a quiet, friendly neighborhood with convenient access to shopping, dining, schools, and major highways, this property offers both location and reliability. Don't miss the opportunity to own a home that delivers immediate rental income and long-term investment potential.
Location
State GA
County Henry
Lake Name None
Rooms
Bedroom Description Master on Main,Split Bedroom Plan
Other Rooms None
Basement None
Main Level Bedrooms 3
Dining Room Open Concept
Bedroom Double Vanity
Interior
Interior Features Double Vanity
Heating Central
Cooling Central Air
Flooring Carpet, Vinyl
Fireplaces Type None
Window Features Double Pane Windows
Appliance Dishwasher, Dryer, Electric Range, Microwave, Refrigerator, Washer
Laundry Laundry Room
Exterior
Exterior Feature Garden
Parking Features Attached, Driveway, Garage
Garage Spaces 2.0
Fence None
Pool None
Community Features None
Utilities Available Electricity Available, Sewer Available, Underground Utilities, Water Available
Waterfront Description None
View City
Roof Type Shingle
Street Surface Asphalt
Accessibility None
Handicap Access None
Porch None
Private Pool false
Building
Lot Description Back Yard, Front Yard
Story One
Foundation Slab
Sewer Public Sewer
Water Public
Architectural Style Ranch
Level or Stories One
Structure Type Brick,Brick Front,Cement Siding
New Construction No
Construction Status Resale
Schools
Elementary Schools Bethlehem - Henry
Middle Schools Luella
High Schools Luella
Others
Senior Community no
Restrictions false
Tax ID 076F02038000
Special Listing Condition None






