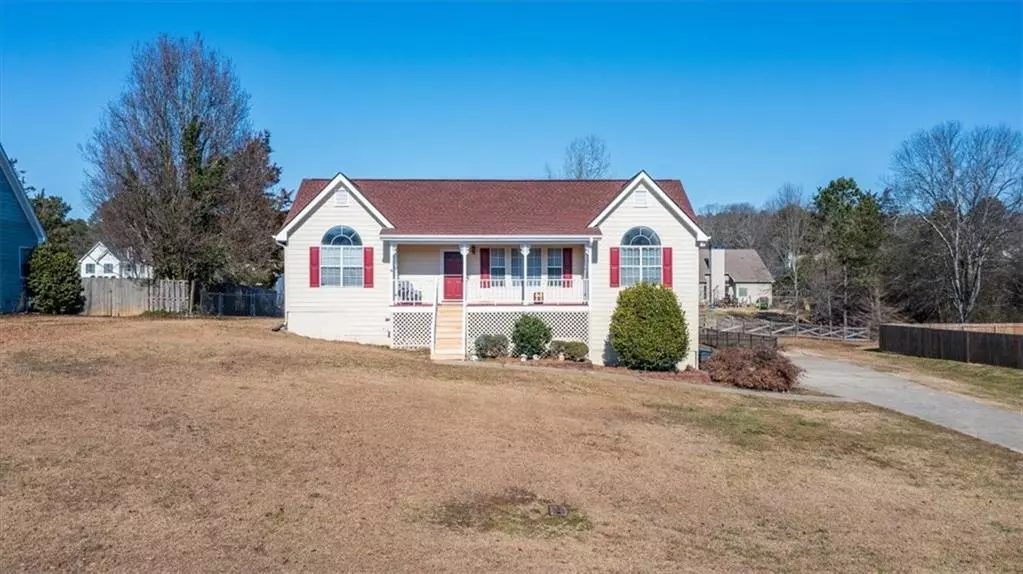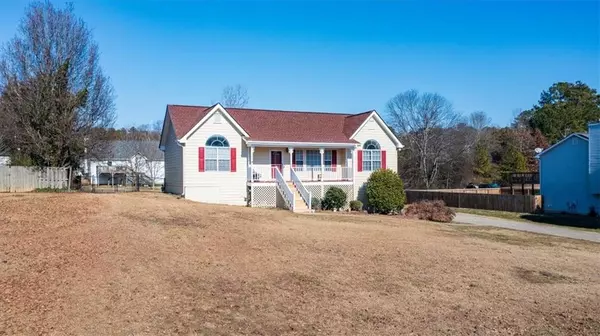718 Calloway DR Rockmart, GA 30153
3 Beds
2 Baths
1,590 SqFt
UPDATED:
01/10/2025 05:54 PM
Key Details
Property Type Single Family Home
Sub Type Single Family Residence
Listing Status Active
Purchase Type For Sale
Square Footage 1,590 sqft
Price per Sqft $176
Subdivision Calloway Estates
MLS Listing ID 7506891
Style Traditional
Bedrooms 3
Full Baths 2
Construction Status Resale
HOA Y/N No
Originating Board First Multiple Listing Service
Year Built 1997
Annual Tax Amount $753
Tax Year 2023
Lot Size 0.370 Acres
Acres 0.37
Property Description
Discover the perfect combination of charm, convenience, and comfort in this 3-bedroom, 2-bathroom home, ideally located near schools, shopping, and dining. This home offers space, style, and functionality—perfect for families or anyone looking for a move-in-ready property.
Key Features:
• Spacious Living Areas: Enjoy a cozy fireplace with gas logs in the main living area, perfect for relaxing evenings.
• Finished Downstairs: Additional finished rooms downstairs provide versatile spaces for a home office, playroom, or guest quarters.
• Modern Updates: Fresh paint and new flooring downstairs add a polished look, while a brand-new dishwasher upgrades the kitchen.
• Outdoor Living: The large, fenced-in backyard features a two-tier deck, perfect for entertaining, gardening, or enjoying your private retreat.
• Peace of Mind: The roof and HVAC system are both less than 4 years old, ensuring efficiency and durability.
• Curb Appeal: Recently painted exterior with new porch steps creates a welcoming first impression.
This home has everything you're looking for and more! Don't miss your chance to own this well-maintained, move-in-ready property in a sought-after location. Schedule your showing today!
Location
State GA
County Polk
Lake Name None
Rooms
Bedroom Description Master on Main
Other Rooms None
Basement Other
Main Level Bedrooms 3
Dining Room None
Bedroom Double Vanity,High Ceilings 9 ft Main,High Speed Internet,Other
Interior
Interior Features Double Vanity, High Ceilings 9 ft Main, High Speed Internet, Other
Heating Central, Natural Gas
Cooling Ceiling Fan(s), Central Air
Flooring Carpet, Laminate, Other
Fireplaces Number 1
Fireplaces Type Factory Built, Gas Log, Living Room
Window Features Double Pane Windows
Appliance Dishwasher, Electric Oven, Electric Water Heater
Laundry Laundry Room
Exterior
Exterior Feature Lighting, Rain Gutters, Other
Parking Features Covered, Drive Under Main Level, Driveway, Garage, Garage Door Opener, Garage Faces Side
Garage Spaces 2.0
Fence Back Yard, Chain Link
Pool Above Ground
Community Features Near Schools, Near Shopping, Park, Street Lights
Utilities Available Cable Available, Electricity Available, Natural Gas Available, Phone Available, Sewer Available, Underground Utilities, Water Available
Waterfront Description None
View Neighborhood
Roof Type Shingle
Street Surface Asphalt
Accessibility None
Handicap Access None
Porch Covered, Front Porch, Patio
Private Pool false
Building
Lot Description Back Yard, Cleared, Front Yard, Level, Other
Story One and One Half
Foundation Slab
Sewer Public Sewer
Water Public
Architectural Style Traditional
Level or Stories One and One Half
Structure Type Vinyl Siding
New Construction No
Construction Status Resale
Schools
Elementary Schools Eastside - Polk
Middle Schools Rockmart
High Schools Rockmart
Others
Senior Community no
Restrictions false
Tax ID 054B105
Special Listing Condition None






