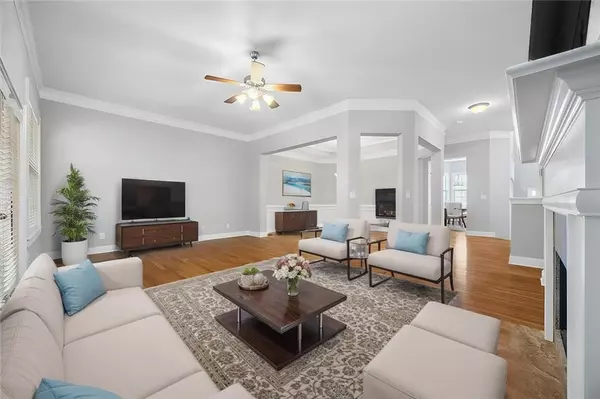3105 Woodwalk TRCE SE #9 Atlanta, GA 30339
3 Beds
3.5 Baths
3,594 SqFt
UPDATED:
01/19/2025 09:10 PM
Key Details
Property Type Townhouse
Sub Type Townhouse
Listing Status Active
Purchase Type For Sale
Square Footage 3,594 sqft
Price per Sqft $165
Subdivision Riverwalk At Wildwood
MLS Listing ID 7507208
Style Townhouse
Bedrooms 3
Full Baths 3
Half Baths 1
Construction Status Resale
HOA Fees $471
HOA Y/N Yes
Originating Board First Multiple Listing Service
Year Built 2006
Annual Tax Amount $6,153
Tax Year 2024
Lot Size 1,742 Sqft
Acres 0.04
Property Description
Welcome to an unparalleled lifestyle in this elegant 3-bedroom, 3.5-bathroom townhome, offering three full levels of meticulously designed living space. From the moment you step inside, you'll be captivated by the sophisticated features and modern amenities that make this property truly exceptional. The finished basement is a versatile haven, complete with a bedroom and private bathroom, an oversized living area perfect for a second family room or game room, and a walkout patio. Ideal as a teen retreat or in-law suite, this space ensures comfort and privacy for all. On the main floor, enjoy the timeless beauty of hardwood floors throughout. The oversized, eat-in kitchen is a chef's dream, boasting a central island with bar seating, abundant counter and cabinet space, and a seamless flow into the expansive dining area. Host dinners for 8-10 guests with ease while enjoying views of the inviting family room, which features a gas fireplace and custom built-in bookshelves. A charming loft, perfect for a home office or reading nook, complements this level, along with a covered deck ideal for morning coffee or evening relaxation. The third floor is a sanctuary of comfort. The guest suite includes a private bathroom, while the primary suite redefines luxury. Revel in a spacious sitting area, an oversized walk-in closet, and a spa-inspired en-suite bathroom with double vanities, a soaking tub, and a separate glass-enclosed shower. Step out onto your private balcony and savor peaceful moments above it all. Located in the highly sought-after gated community of Riverwalk at Wildwood, this home is nestled in one of the area's best-kept secrets. Enjoy proximity to The Battery and Truist Park, Chattahoochee National Park, and the Cochran Shoals walking path. With easy access to I-285, I-75, and the Perimeter area, you're just 20-30 minutes from Buckhead, Midtown, and the airport. HOA is paid simi annually at $5,651 and there is a community initation fee of $942
This is more than a home—it's a lifestyle. Don't miss your opportunity to own this stunning residence. Schedule your private showing today!
Location
State GA
County Cobb
Lake Name None
Rooms
Bedroom Description In-Law Floorplan,Oversized Master,Roommate Floor Plan
Other Rooms None
Basement Daylight, Finished, Finished Bath, Full, Interior Entry, Walk-Out Access
Dining Room Open Concept, Separate Dining Room
Bedroom Bookcases,Crown Molding,Double Vanity,Entrance Foyer 2 Story,High Ceilings 10 ft Lower,High Ceilings 10 ft Main,High Ceilings 10 ft Upper,High Speed Internet,Recessed Lighting,Tray Ceiling(s),Walk-In Closet(s)
Interior
Interior Features Bookcases, Crown Molding, Double Vanity, Entrance Foyer 2 Story, High Ceilings 10 ft Lower, High Ceilings 10 ft Main, High Ceilings 10 ft Upper, High Speed Internet, Recessed Lighting, Tray Ceiling(s), Walk-In Closet(s)
Heating Forced Air
Cooling Ceiling Fan(s), Electric
Flooring Carpet, Ceramic Tile, Hardwood
Fireplaces Number 1
Fireplaces Type Factory Built, Family Room, Gas Starter
Window Features Insulated Windows
Appliance Dishwasher, Disposal, Gas Range, Microwave, Self Cleaning Oven
Laundry In Hall, Laundry Room, Upper Level
Exterior
Exterior Feature Balcony, Private Entrance, Other
Parking Features Attached, Drive Under Main Level, Driveway, Garage
Garage Spaces 2.0
Fence None
Pool None
Community Features Gated, Homeowners Assoc, Near Public Transport, Near Schools, Near Shopping, Near Trails/Greenway, Street Lights
Utilities Available Cable Available, Electricity Available, Natural Gas Available, Phone Available, Sewer Available, Underground Utilities, Water Available
Waterfront Description None
View Trees/Woods
Roof Type Shingle
Street Surface Asphalt
Accessibility None
Handicap Access None
Porch Covered, Deck, Patio, Terrace
Private Pool false
Building
Lot Description Back Yard
Story Three Or More
Foundation Slab
Sewer Public Sewer
Water Public
Architectural Style Townhouse
Level or Stories Three Or More
Structure Type Brick Front,Cement Siding
New Construction No
Construction Status Resale
Schools
Elementary Schools Brumby
Middle Schools East Cobb
High Schools Wheeler
Others
HOA Fee Include Maintenance Grounds,Reserve Fund,Termite,Trash
Senior Community no
Restrictions true
Tax ID 17094000880
Ownership Fee Simple
Financing no
Special Listing Condition None






