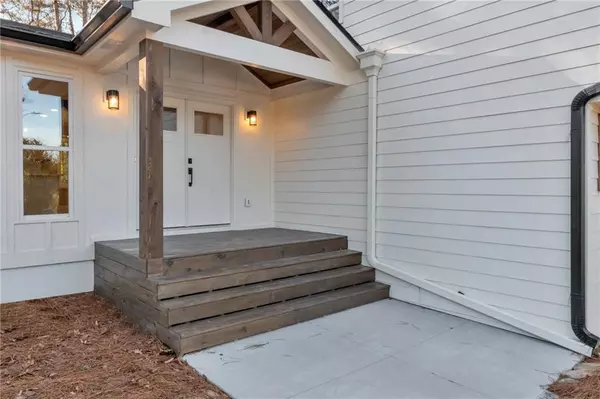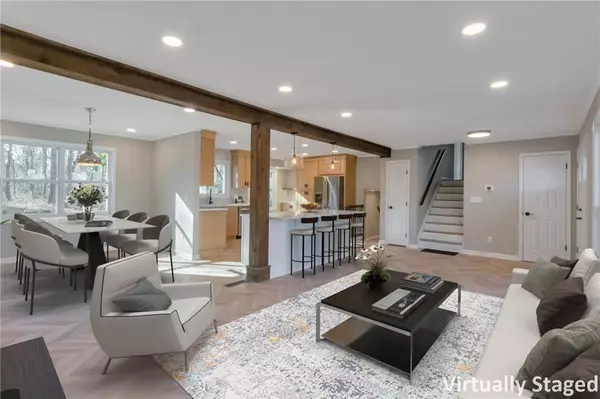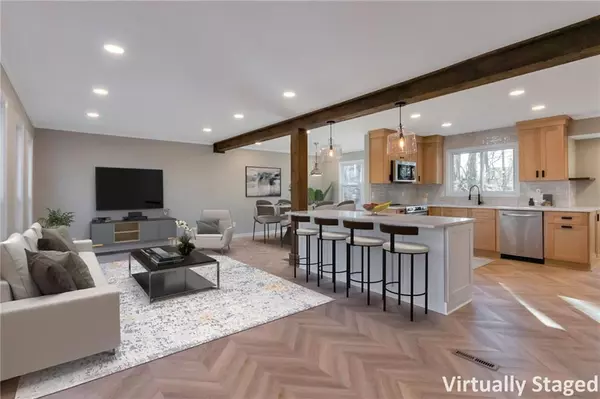3910 Ardsley DR Marietta, GA 30062
4 Beds
2.5 Baths
2,255 SqFt
UPDATED:
01/19/2025 09:10 PM
Key Details
Property Type Single Family Home
Sub Type Single Family Residence
Listing Status Active
Purchase Type For Sale
Square Footage 2,255 sqft
Price per Sqft $286
Subdivision Benthill
MLS Listing ID 7507256
Style Traditional
Bedrooms 4
Full Baths 2
Half Baths 1
Construction Status Resale
HOA Y/N No
Originating Board First Multiple Listing Service
Year Built 1978
Annual Tax Amount $3,845
Tax Year 2024
Lot Size 10,606 Sqft
Acres 0.2435
Property Description
affordability!! Step into a modern serene world with this charming house, boasting open floor
plan and covered patio. The home features four bedrooms, two and a half bathrooms, and is
nestled in a community without a HOA, with East Cobb's excellent schools and lower property
taxes.
The main level includes seamlessly integrated Living, Dining and Kitchen spaces. New higher-end appliances and fixtures throughout, a new island breakfast bar, pantry, and under-island
storage.
A quick step-down will lead you to a fireplace equipped Family Room, Laundry Room (new LG
W&D included!!), Powder Room and access to both the garage and a Covered Patio (that may be
screened or even enclosed in the future). Oversized garage has large storage room to the side.
The upper-level features 4 bedrooms, including the master suite with its own bathroom and
closed, plus an additional shared bath for the secondary rooms.
Conveniently located near all the shopping and dining East Cobb has to offer, yet in a very quiet
location.
Location
State GA
County Cobb
Lake Name None
Rooms
Bedroom Description Other
Other Rooms None
Basement None
Dining Room Separate Dining Room
Bedroom Bookcases,Entrance Foyer,High Speed Internet,Tray Ceiling(s),Walk-In Closet(s)
Interior
Interior Features Bookcases, Entrance Foyer, High Speed Internet, Tray Ceiling(s), Walk-In Closet(s)
Heating Forced Air, Natural Gas
Cooling Ceiling Fan(s), Central Air
Flooring Luxury Vinyl
Fireplaces Number 1
Fireplaces Type Family Room, Gas Log, Masonry
Window Features None
Appliance Dishwasher, Disposal, Electric Range, Gas Water Heater, Refrigerator, Self Cleaning Oven
Laundry In Hall
Exterior
Exterior Feature None
Parking Features Garage, Garage Faces Side, Level Driveway
Garage Spaces 2.0
Fence None
Pool None
Community Features None
Utilities Available Cable Available, Underground Utilities
Waterfront Description None
View Other
Roof Type Composition
Street Surface None
Accessibility None
Handicap Access None
Porch Patio
Private Pool false
Building
Lot Description Level, Private, Wooded
Story Multi/Split
Foundation None
Sewer Public Sewer
Water Public
Architectural Style Traditional
Level or Stories Multi/Split
Structure Type Frame,Stone
New Construction No
Construction Status Resale
Schools
Elementary Schools Tritt
Middle Schools Hightower Trail
High Schools Pope
Others
Senior Community no
Restrictions false
Tax ID 16076000380
Special Listing Condition None






