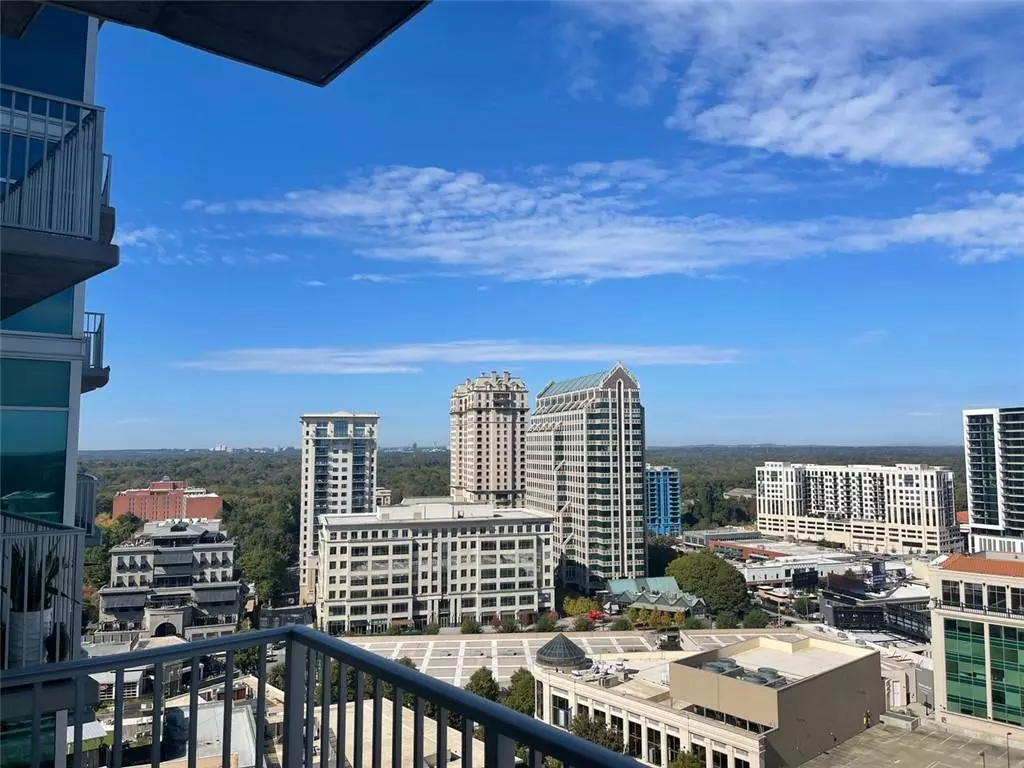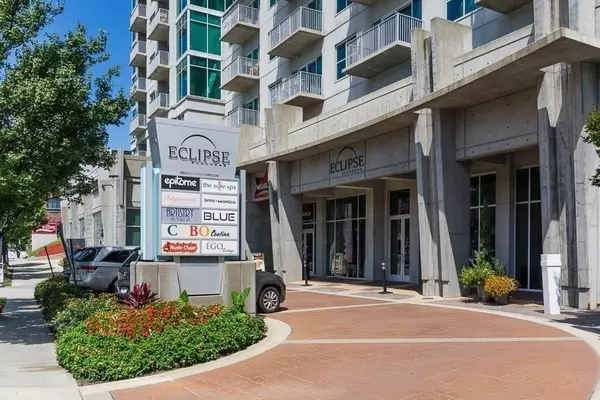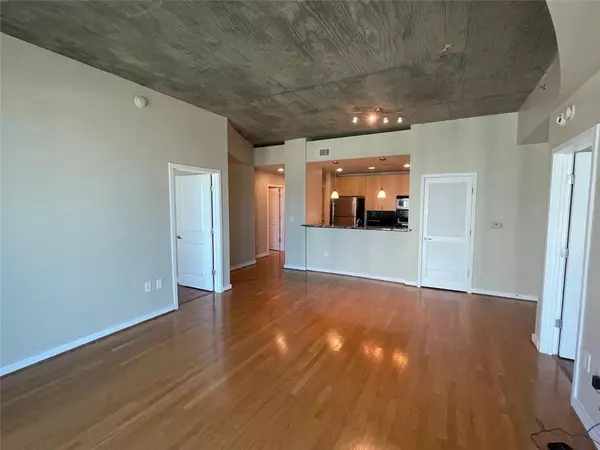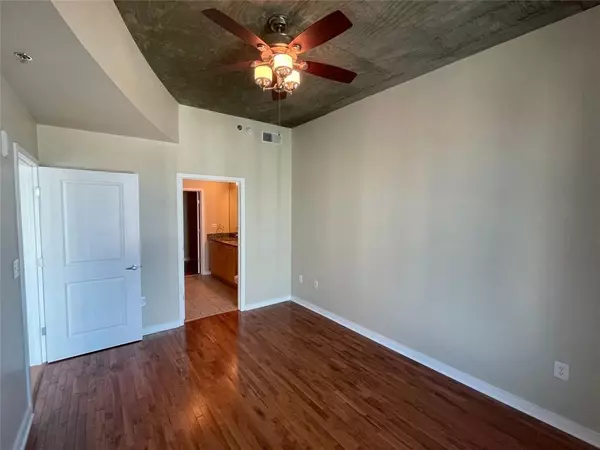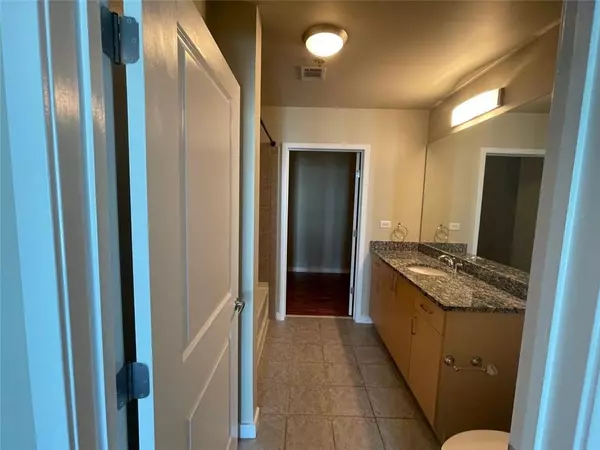250 PHARR RD NE #1805 Atlanta, GA 30305
2 Beds
2 Baths
1,158 SqFt
UPDATED:
01/11/2025 09:32 AM
Key Details
Property Type Condo
Sub Type Condominium
Listing Status Active
Purchase Type For Rent
Square Footage 1,158 sqft
Subdivision Eclipse
MLS Listing ID 7507257
Style High Rise (6 or more stories)
Bedrooms 2
Full Baths 2
HOA Y/N No
Originating Board First Multiple Listing Service
Year Built 2004
Available Date 2025-01-10
Lot Size 1,176 Sqft
Acres 0.027
Property Description
Sleek Resort Style Amenities include, 24/7 Concierge, Salt Water Pool, Outdoor Grill, Outdoor Dining + Lounge Seating, Fitness Center, Convenient Store Located in Lobby, Free Valet, 10th Floor Clubroom with Observation Deck. EASY WALK to Marta, Shopping, Dining, Nightlife and Path 400.
Location
State GA
County Fulton
Lake Name None
Rooms
Bedroom Description Master on Main,Roommate Floor Plan,Split Bedroom Plan
Other Rooms None
Basement None
Main Level Bedrooms 2
Dining Room Open Concept
Bedroom High Ceilings 10 ft Main,High Speed Internet,Walk-In Closet(s)
Interior
Interior Features High Ceilings 10 ft Main, High Speed Internet, Walk-In Closet(s)
Heating Central
Cooling Central Air
Flooring Hardwood
Fireplaces Type None
Window Features Insulated Windows
Appliance Dishwasher, Disposal, Dryer, Electric Range, Microwave, Refrigerator, Washer
Laundry Laundry Room
Exterior
Exterior Feature Awning(s), Gas Grill, Other
Parking Features Assigned
Fence None
Pool None
Community Features Other
Utilities Available Cable Available, Electricity Available, Water Available
Waterfront Description None
View City
Roof Type Other
Street Surface Asphalt,Concrete
Accessibility None
Handicap Access None
Porch None
Total Parking Spaces 2
Private Pool false
Building
Lot Description Other
Story One
Architectural Style High Rise (6 or more stories)
Level or Stories One
Structure Type Other
New Construction No
Schools
Elementary Schools Garden Hills
Middle Schools Willis A. Sutton
High Schools North Atlanta
Others
Senior Community no


