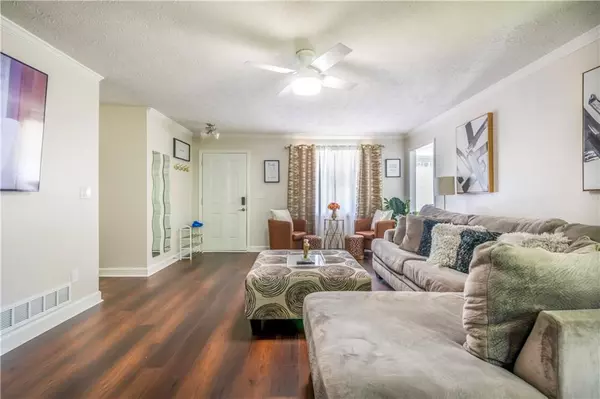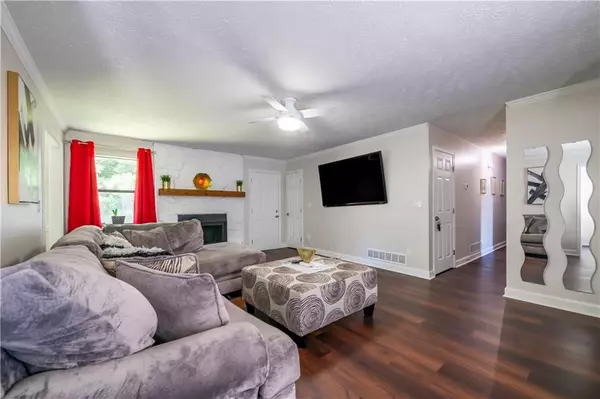4350 Wesley PL Austell, GA 30106
3 Beds
2 Baths
1,421 SqFt
UPDATED:
01/18/2025 05:10 PM
Key Details
Property Type Single Family Home
Sub Type Single Family Residence
Listing Status Active
Purchase Type For Rent
Square Footage 1,421 sqft
Subdivision Wesley Station
MLS Listing ID 7507652
Style Other
Bedrooms 3
Full Baths 2
HOA Y/N No
Originating Board First Multiple Listing Service
Year Built 1990
Available Date 2025-02-01
Lot Size 0.393 Acres
Acres 0.3931
Property Description
Location
State GA
County Cobb
Lake Name None
Rooms
Bedroom Description Master on Main
Other Rooms None
Basement None
Main Level Bedrooms 3
Dining Room Other
Bedroom Other
Interior
Interior Features Other
Heating Electric, Forced Air
Cooling Central Air
Flooring Carpet, Hardwood
Fireplaces Number 1
Fireplaces Type Decorative, Electric
Window Features Bay Window(s),Window Treatments
Appliance Dishwasher, Disposal, Dryer, Electric Oven, Electric Range, Microwave, Refrigerator, Washer
Laundry In Kitchen
Exterior
Exterior Feature Lighting, Other
Parking Features Driveway
Fence Back Yard, Fenced
Pool None
Community Features None
Utilities Available Cable Available, Electricity Available, Water Available
Waterfront Description None
View Neighborhood
Roof Type Composition
Street Surface Paved
Accessibility None
Handicap Access None
Porch Covered, Deck, Front Porch
Total Parking Spaces 2
Private Pool false
Building
Lot Description Cul-De-Sac
Story One
Architectural Style Other
Level or Stories One
Structure Type Frame
New Construction No
Schools
Elementary Schools Clarkdale
Middle Schools Cooper
High Schools South Cobb
Others
Senior Community no
Tax ID 19101600550






