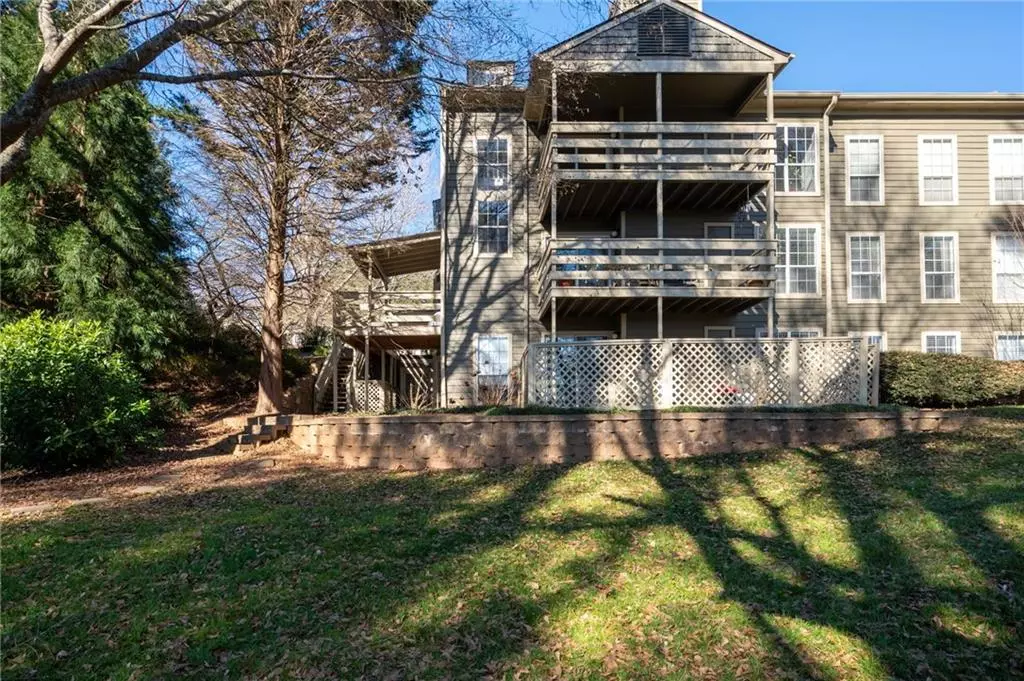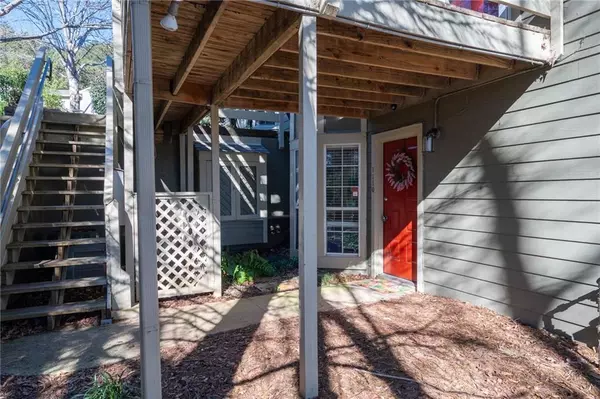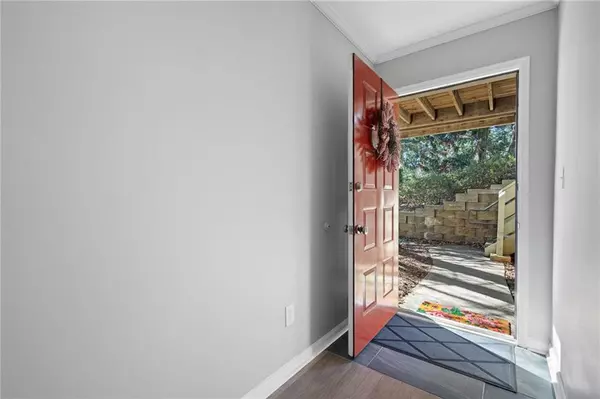1110 Riverview DR SE Marietta, GA 30067
2 Beds
1 Bath
1,127 SqFt
UPDATED:
01/12/2025 01:01 PM
Key Details
Property Type Condo
Sub Type Condominium
Listing Status Active
Purchase Type For Sale
Square Footage 1,127 sqft
Price per Sqft $235
Subdivision Overlook At Riverview
MLS Listing ID 7504533
Style Garden (1 Level)
Bedrooms 2
Full Baths 1
Construction Status Resale
HOA Fees $386
HOA Y/N Yes
Originating Board First Multiple Listing Service
Year Built 1984
Annual Tax Amount $3,129
Tax Year 2024
Lot Size 5,253 Sqft
Acres 0.1206
Property Description
Location
State GA
County Cobb
Lake Name None
Rooms
Bedroom Description Master on Main
Other Rooms None
Basement None
Main Level Bedrooms 2
Dining Room Open Concept, Separate Dining Room
Bedroom Bookcases,Crown Molding,Double Vanity,Entrance Foyer,Walk-In Closet(s)
Interior
Interior Features Bookcases, Crown Molding, Double Vanity, Entrance Foyer, Walk-In Closet(s)
Heating Central, Forced Air
Cooling Central Air
Flooring Ceramic Tile, Hardwood
Fireplaces Number 1
Fireplaces Type Living Room
Window Features Double Pane Windows
Appliance Dishwasher, Disposal, Gas Range
Laundry Main Level
Exterior
Exterior Feature None
Parking Features Assigned
Fence None
Pool None
Community Features Homeowners Assoc, Near Trails/Greenway, Pool, Tennis Court(s)
Utilities Available Cable Available, Electricity Available, Natural Gas Available, Sewer Available, Water Available
Waterfront Description None
View Trees/Woods
Roof Type Composition
Street Surface Asphalt
Accessibility None
Handicap Access None
Porch Patio
Total Parking Spaces 2
Private Pool false
Building
Lot Description Back Yard, Landscaped, Level
Story One
Foundation Slab
Sewer Public Sewer
Water Public
Architectural Style Garden (1 Level)
Level or Stories One
Structure Type Other
New Construction No
Construction Status Resale
Schools
Elementary Schools Sope Creek
Middle Schools Dickerson
High Schools Walton
Others
Senior Community no
Restrictions true
Tax ID 17108201450
Ownership Condominium
Financing yes
Special Listing Condition None






