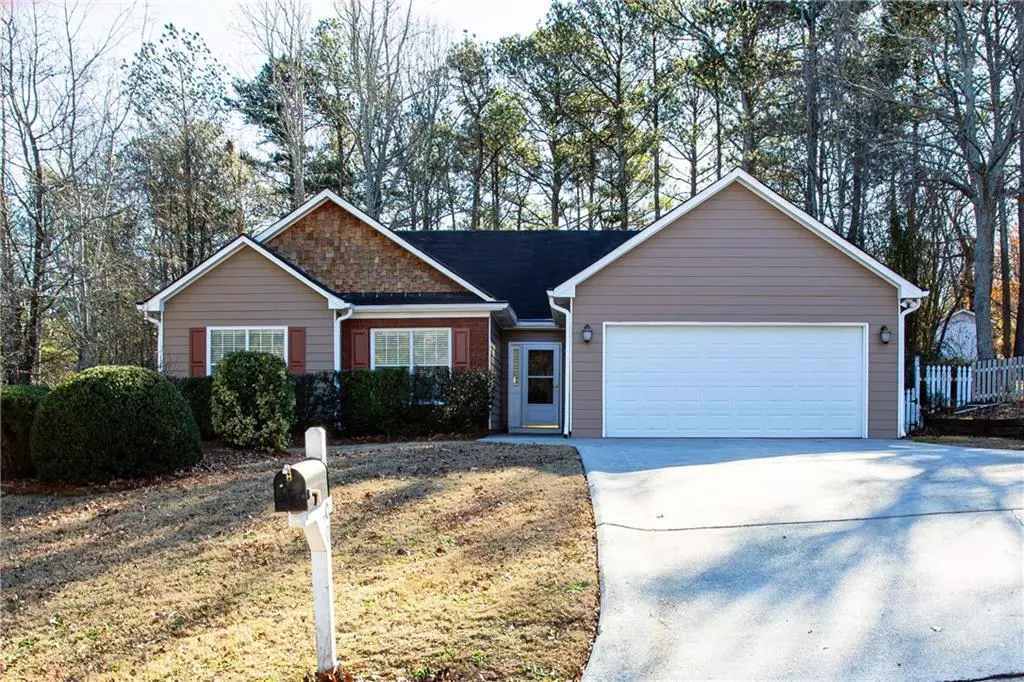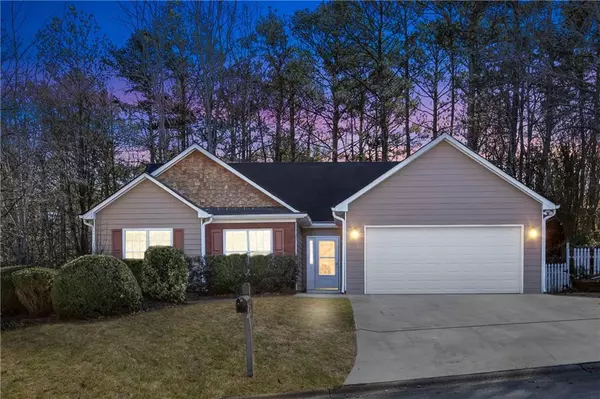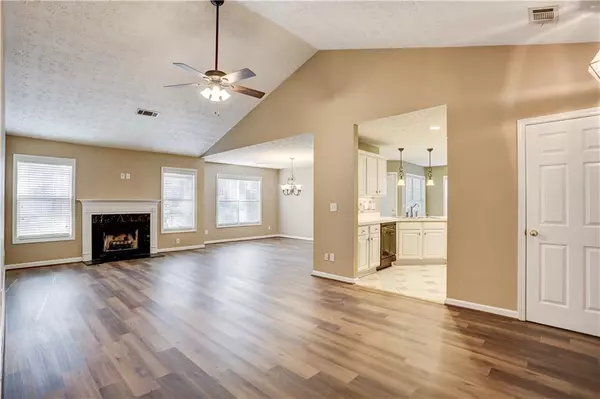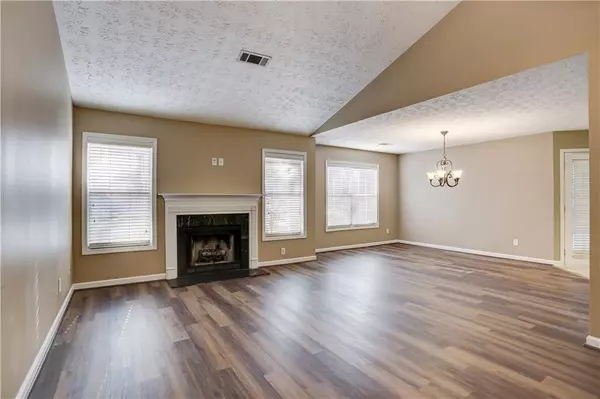1700 Hampton Walk DR Hoschton, GA 30548
3 Beds
2 Baths
1,541 SqFt
UPDATED:
01/12/2025 01:01 PM
Key Details
Property Type Single Family Home
Sub Type Single Family Residence
Listing Status Active
Purchase Type For Sale
Square Footage 1,541 sqft
Price per Sqft $239
Subdivision Hampton Walk
MLS Listing ID 7507736
Style Ranch
Bedrooms 3
Full Baths 2
Construction Status Resale
HOA Y/N No
Originating Board First Multiple Listing Service
Year Built 1994
Annual Tax Amount $4,854
Tax Year 2023
Lot Size 0.470 Acres
Acres 0.47
Property Description
Location
State GA
County Gwinnett
Lake Name None
Rooms
Bedroom Description Master on Main
Other Rooms None
Basement None
Main Level Bedrooms 3
Dining Room Open Concept
Bedroom Double Vanity,Vaulted Ceiling(s),Walk-In Closet(s)
Interior
Interior Features Double Vanity, Vaulted Ceiling(s), Walk-In Closet(s)
Heating Central
Cooling Ceiling Fan(s), Central Air
Flooring Ceramic Tile, Luxury Vinyl
Fireplaces Number 1
Fireplaces Type Family Room
Window Features Double Pane Windows
Appliance Dishwasher, Electric Range, Microwave
Laundry Laundry Room, Main Level
Exterior
Exterior Feature Rain Gutters
Parking Features Attached, Garage, Garage Door Opener
Garage Spaces 2.0
Fence Back Yard
Pool None
Community Features Near Schools, Near Shopping
Utilities Available Cable Available, Electricity Available
Waterfront Description None
View Trees/Woods
Roof Type Composition
Street Surface Asphalt,Concrete
Accessibility None
Handicap Access None
Porch Covered, Patio, Screened
Private Pool false
Building
Lot Description Back Yard, Front Yard, Landscaped, Level
Story One
Foundation None
Sewer Septic Tank
Water Public
Architectural Style Ranch
Level or Stories One
Structure Type Cement Siding,Stone
New Construction No
Construction Status Resale
Schools
Elementary Schools Duncan Creek
Middle Schools Osborne
High Schools Mill Creek
Others
Senior Community no
Restrictions false
Tax ID R3003D005
Special Listing Condition None






